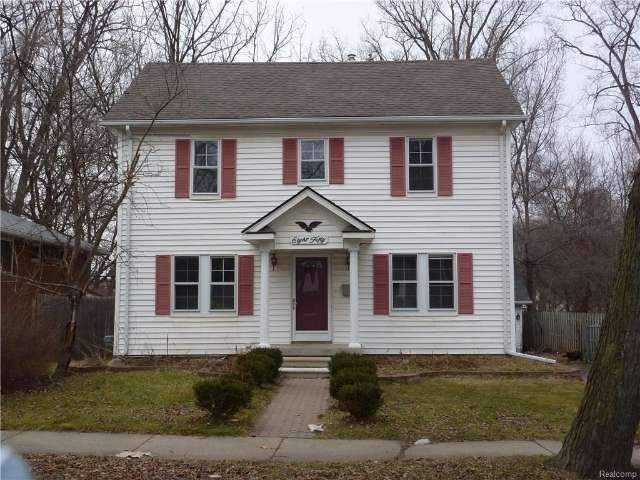
850 Menominee Rd Pontiac, MI 48341
Highlights
- Colonial Architecture
- Jetted Tub in Primary Bathroom
- Covered Patio or Porch
- Deck
- No HOA
- Forced Air Heating and Cooling System
About This Home
As of September 2018This classic colonial beauty in desirable Seminole Hills historic subdivision is ready to move in.Freshly painted through out, it has an open floor plan great for family living and entertaining. The lovely cove ceilings and natural wood floors thru out add to the charm of this home. Newer double stormwindows add sunshine, warmth and light. The updated kitchen has granite countertops, custom backsplashes and built-in appliances. One of 4 spacious bedrooms is on the main floor and could be used as a den or office. Updated master bath boasts a Jacuzzi with stone trim. Partially finished basement ideal for entertaining,has closets great for off season clothing and has been professionallywater proofed. The 23'x23'deck is sure to add fun to summer living. Two car garage is either to be repaired or demolished. The house is a must see!
Last Agent to Sell the Property
National Realty Centers, Inc License #6501092643 Listed on: 04/28/2016

Last Buyer's Agent
Mitchell Rybicki
Real Estate One-Milford License #RCO-6501379880
Home Details
Home Type
- Single Family
Est. Annual Taxes
Year Built
- Built in 1931
Lot Details
- 6,534 Sq Ft Lot
- Lot Dimensions are 50x127
- Fenced
Parking
- 2 Car Garage
Home Design
- Colonial Architecture
- Block Foundation
- Asphalt Roof
- Vinyl Construction Material
Interior Spaces
- 1,504 Sq Ft Home
- 2-Story Property
- Ceiling Fan
- Partially Finished Basement
Kitchen
- Microwave
- Dishwasher
- Disposal
Bedrooms and Bathrooms
- 4 Bedrooms
- Jetted Tub in Primary Bathroom
Laundry
- Dryer
- Washer
Outdoor Features
- Deck
- Covered Patio or Porch
Utilities
- Forced Air Heating and Cooling System
- Heating System Uses Natural Gas
- Natural Gas Water Heater
- Cable TV Available
Community Details
- No Home Owners Association
- Ottawa Hills Subdivision
Listing and Financial Details
- Assessor Parcel Number 1431103033
- $3,600 Seller Concession
Ownership History
Purchase Details
Home Financials for this Owner
Home Financials are based on the most recent Mortgage that was taken out on this home.Purchase Details
Home Financials for this Owner
Home Financials are based on the most recent Mortgage that was taken out on this home.Purchase Details
Home Financials for this Owner
Home Financials are based on the most recent Mortgage that was taken out on this home.Purchase Details
Similar Homes in Pontiac, MI
Home Values in the Area
Average Home Value in this Area
Purchase History
| Date | Type | Sale Price | Title Company |
|---|---|---|---|
| Warranty Deed | $135,000 | Title One Inc | |
| Warranty Deed | $110,000 | None Available | |
| Deed | $88,500 | -- | |
| Deed | -- | -- |
Mortgage History
| Date | Status | Loan Amount | Loan Type |
|---|---|---|---|
| Open | $27,000 | New Conventional | |
| Open | $137,000 | New Conventional | |
| Closed | $7,500 | Second Mortgage Made To Cover Down Payment | |
| Closed | $130,950 | New Conventional | |
| Previous Owner | $110,000 | VA | |
| Previous Owner | $78,600 | Adjustable Rate Mortgage/ARM | |
| Previous Owner | $76,200 | No Value Available |
Property History
| Date | Event | Price | Change | Sq Ft Price |
|---|---|---|---|---|
| 09/07/2018 09/07/18 | Sold | $135,000 | +3.9% | $90 / Sq Ft |
| 07/19/2018 07/19/18 | Pending | -- | -- | -- |
| 07/18/2018 07/18/18 | For Sale | $129,900 | +18.1% | $86 / Sq Ft |
| 08/31/2016 08/31/16 | Sold | $110,000 | -8.3% | $73 / Sq Ft |
| 07/19/2016 07/19/16 | Pending | -- | -- | -- |
| 06/28/2016 06/28/16 | For Sale | $120,000 | 0.0% | $80 / Sq Ft |
| 06/20/2016 06/20/16 | Pending | -- | -- | -- |
| 05/26/2016 05/26/16 | Price Changed | $120,000 | -4.0% | $80 / Sq Ft |
| 04/28/2016 04/28/16 | For Sale | $125,000 | -- | $83 / Sq Ft |
Tax History Compared to Growth
Tax History
| Year | Tax Paid | Tax Assessment Tax Assessment Total Assessment is a certain percentage of the fair market value that is determined by local assessors to be the total taxable value of land and additions on the property. | Land | Improvement |
|---|---|---|---|---|
| 2024 | $1,891 | $78,160 | $0 | $0 |
| 2023 | $1,802 | $69,560 | $0 | $0 |
| 2022 | $1,814 | $63,830 | $0 | $0 |
| 2021 | $1,761 | $55,360 | $0 | $0 |
| 2020 | $1,637 | $50,910 | $0 | $0 |
| 2019 | $1,728 | $43,730 | $0 | $0 |
| 2018 | $1,408 | $38,010 | $0 | $0 |
| 2017 | $1,331 | $35,000 | $0 | $0 |
| 2016 | $819 | $23,870 | $0 | $0 |
| 2015 | -- | $22,210 | $0 | $0 |
| 2014 | -- | $20,390 | $0 | $0 |
| 2011 | -- | $26,660 | $0 | $0 |
Agents Affiliated with this Home
-
Deanna Bruzzese

Seller's Agent in 2018
Deanna Bruzzese
Century 21 Professionals Roch
(248) 894-6629
26 Total Sales
-
Marie Himmler

Buyer's Agent in 2018
Marie Himmler
Keller Williams Home
(248) 420-6898
48 Total Sales
-
Helen Frizzo

Seller's Agent in 2016
Helen Frizzo
National Realty Centers, Inc
(248) 210-6414
2 Total Sales
-
M
Buyer's Agent in 2016
Mitchell Rybicki
Real Estate One-Milford
Map
Source: Realcomp
MLS Number: 216040501
APN: 14-31-103-033
