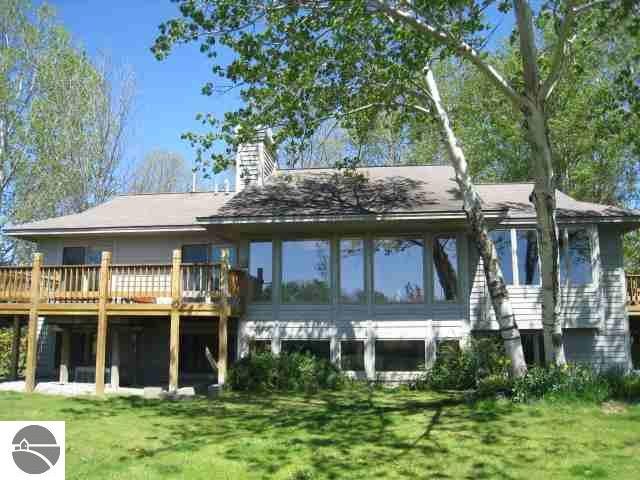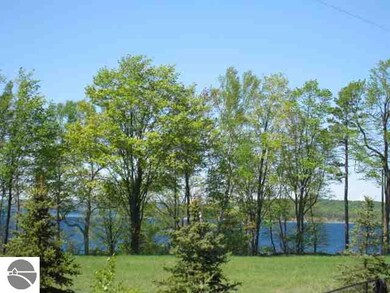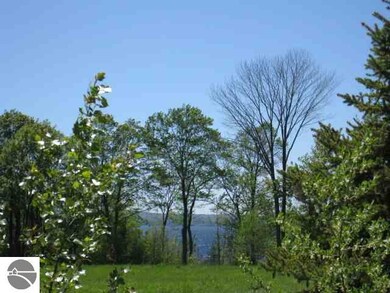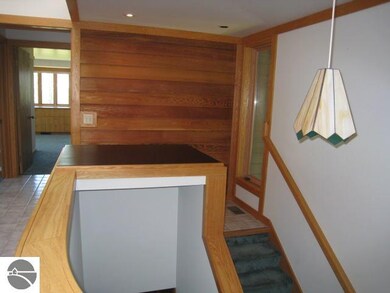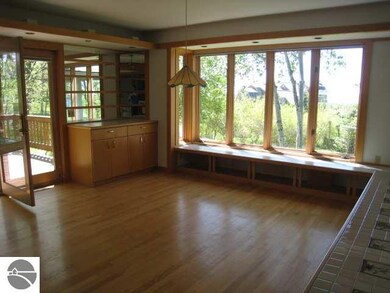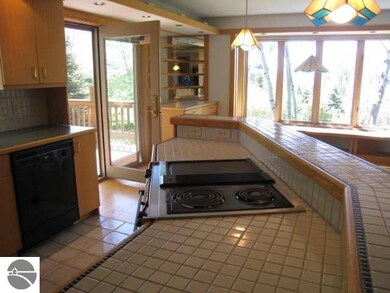
850 N Marion Dr Traverse City, MI 49686
Old Mission Peninsula NeighborhoodHighlights
- Public Water Access
- Bay View
- 2-Story Property
- Central High School Rated A-
- Deck
- Cathedral Ceiling
About This Home
As of February 2019Architects own home on Old Mission Peninsula! Located off a quiet street tucked in the corner of a well established westerly facing subdivision, this 3/4 BDRM, 3 BA home shows its' quality throughout. One floor living is easy if desired, although this home can easily accomodate a large family. Extensive gardens, some views of West Bay, two decks, custom cabinetry which include a pretty buffet & nice layout make this a great home for entertaining. LL workshop is huge & has 220 for the artist/hobbyist.
Last Agent to Sell the Property
Coldwell Banker Schmidt Traver License #6502361697 Listed on: 05/16/2010

Home Details
Home Type
- Single Family
Est. Annual Taxes
- $8,271
Year Built
- Built in 1991
Lot Details
- 0.3 Acre Lot
- Lot Dimensions are 200 x 200
- Corner Lot
- Sprinkler System
- The community has rules related to zoning restrictions
Property Views
- Bay Views
- Countryside Views
Home Design
- 2-Story Property
- Asphalt Roof
- Wood Siding
Interior Spaces
- 3,200 Sq Ft Home
- Bookcases
- Cathedral Ceiling
- Skylights
- Gas Fireplace
- Mud Room
- Entrance Foyer
Kitchen
- Oven or Range
- Microwave
- Dishwasher
- Kitchen Island
- Trash Compactor
- Disposal
Bedrooms and Bathrooms
- 3 Bedrooms
- Walk-In Closet
- 3 Bathrooms
Laundry
- Dryer
- Washer
Basement
- Walk-Out Basement
- Basement Fills Entire Space Under The House
- Basement Windows
Parking
- 2 Car Attached Garage
- Garage Door Opener
Outdoor Features
- Public Water Access
- Deck
Utilities
- Forced Air Heating and Cooling System
- Well
- Water Softener is Owned
- Cable TV Available
Community Details
- Harbor View Community
Ownership History
Purchase Details
Home Financials for this Owner
Home Financials are based on the most recent Mortgage that was taken out on this home.Purchase Details
Home Financials for this Owner
Home Financials are based on the most recent Mortgage that was taken out on this home.Purchase Details
Home Financials for this Owner
Home Financials are based on the most recent Mortgage that was taken out on this home.Purchase Details
Purchase Details
Similar Homes in Traverse City, MI
Home Values in the Area
Average Home Value in this Area
Purchase History
| Date | Type | Sale Price | Title Company |
|---|---|---|---|
| Grant Deed | $470,000 | -- | |
| Deed | $280,000 | -- | |
| Deed | $291,000 | -- | |
| Deed | -- | -- | |
| Deed | $17,500 | -- |
Property History
| Date | Event | Price | Change | Sq Ft Price |
|---|---|---|---|---|
| 02/01/2019 02/01/19 | Sold | $470,000 | 0.0% | $147 / Sq Ft |
| 02/01/2019 02/01/19 | For Sale | $470,000 | +67.9% | $147 / Sq Ft |
| 12/21/2018 12/21/18 | Pending | -- | -- | -- |
| 08/28/2014 08/28/14 | Sold | $280,000 | -27.3% | $88 / Sq Ft |
| 08/04/2014 08/04/14 | Pending | -- | -- | -- |
| 04/25/2014 04/25/14 | For Sale | $384,900 | 0.0% | $120 / Sq Ft |
| 03/19/2012 03/19/12 | Rented | $1,500 | 0.0% | -- |
| 03/19/2012 03/19/12 | Under Contract | -- | -- | -- |
| 03/01/2012 03/01/12 | For Rent | $1,500 | 0.0% | -- |
| 02/29/2012 02/29/12 | Sold | $291,000 | -16.8% | $91 / Sq Ft |
| 02/09/2012 02/09/12 | Pending | -- | -- | -- |
| 05/16/2010 05/16/10 | For Sale | $349,900 | -- | $109 / Sq Ft |
Tax History Compared to Growth
Tax History
| Year | Tax Paid | Tax Assessment Tax Assessment Total Assessment is a certain percentage of the fair market value that is determined by local assessors to be the total taxable value of land and additions on the property. | Land | Improvement |
|---|---|---|---|---|
| 2025 | $8,271 | $417,400 | $0 | $0 |
| 2024 | $5,441 | $402,100 | $0 | $0 |
| 2023 | $5,206 | $260,800 | $0 | $0 |
| 2022 | $7,452 | $294,400 | $0 | $0 |
| 2021 | $6,956 | $260,800 | $0 | $0 |
| 2020 | $7,276 | $271,800 | $0 | $0 |
| 2019 | $3,867 | $219,600 | $0 | $0 |
| 2018 | $5,177 | $137,700 | $0 | $0 |
| 2017 | -- | $137,700 | $0 | $0 |
| 2016 | -- | $138,800 | $0 | $0 |
| 2014 | -- | $171,300 | $0 | $0 |
| 2012 | -- | $161,900 | $0 | $0 |
Agents Affiliated with this Home
-

Seller's Agent in 2019
Kimberly Bork
Venture Property LLC
(231) 631-2119
11 in this area
141 Total Sales
-

Seller's Agent in 2014
Cindy Anderson
Lake Homes Realty, LLC
(231) 218-5324
5 in this area
91 Total Sales
-
J
Buyer's Agent in 2014
John Washburn
Coldwell Banker Schmidt Traver
-

Seller's Agent in 2012
Shawn Schmidt Smith
Coldwell Banker Schmidt Traver
(231) 499-1990
44 in this area
196 Total Sales
-
L
Buyer's Agent in 2012
Leslie Young
Coldwell Banker Schmidt Traver
(231) 883-5293
14 in this area
59 Total Sales
Map
Source: Northern Great Lakes REALTORS® MLS
MLS Number: 1716120
APN: 11-492-014-00
- 10404 Warren Dr
- 1378 Gray Rd
- Lot 21 Moonrise Ct
- 9546 Eastridge Dr
- 1259 Lin Dale Dr
- 1345 Lin Dale Dr
- 2168 Twin Eagles Dr
- 1457 Braemar Dr
- 1503 Braemar Dr
- 2699 Twin Eagles Dr
- 12142 Peninsula Dr
- 11751 Center Rd
- 8173 Bel Cherrie Dr
- 0 Nelson Rd Unit 1937199
- 2721 Nelson Rd
- 7981 Underwood Ridge
- Lot 18 Woods Dr
- 11648 Willow Point Dr
- 7211 Logan Ln
- 172 Wildwood Meadow Dr
