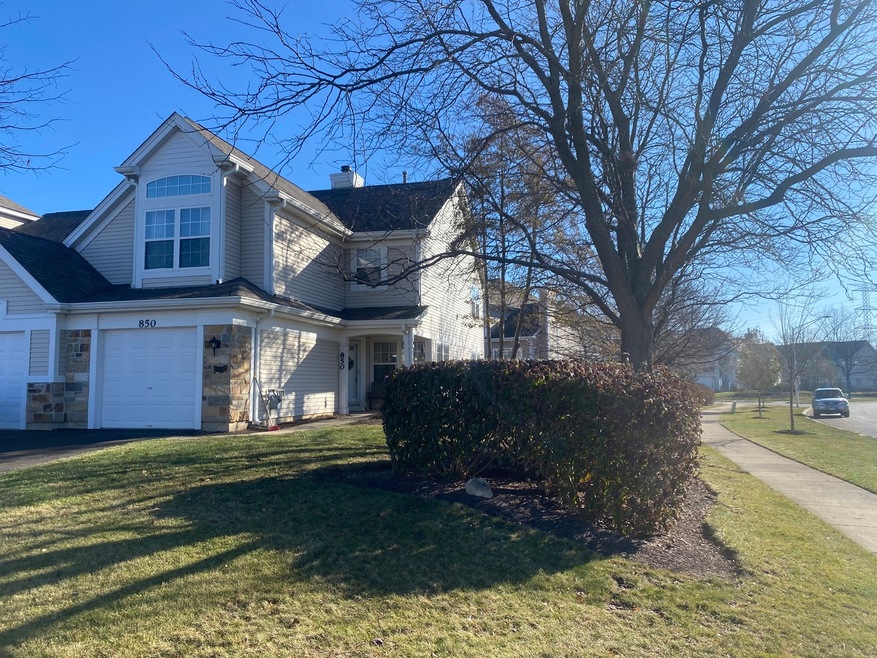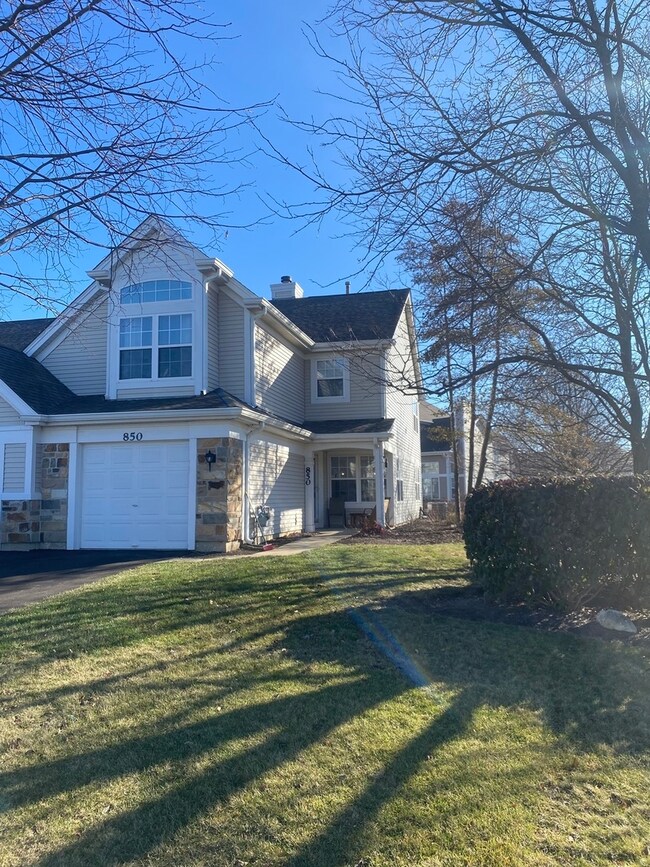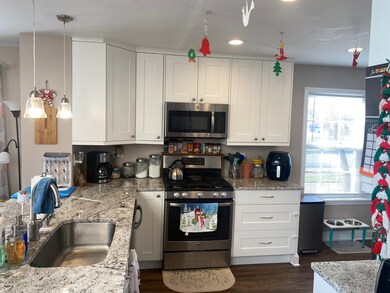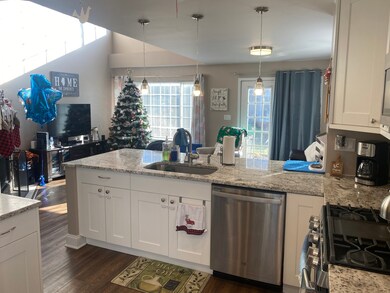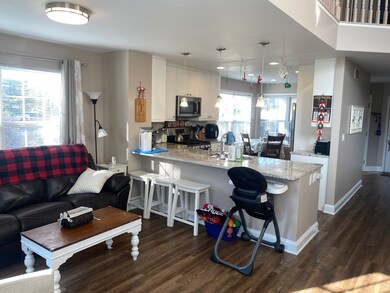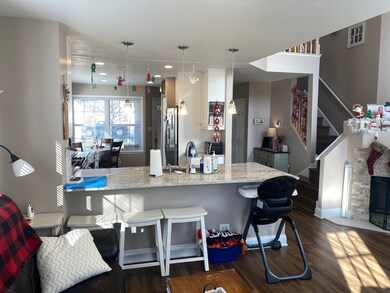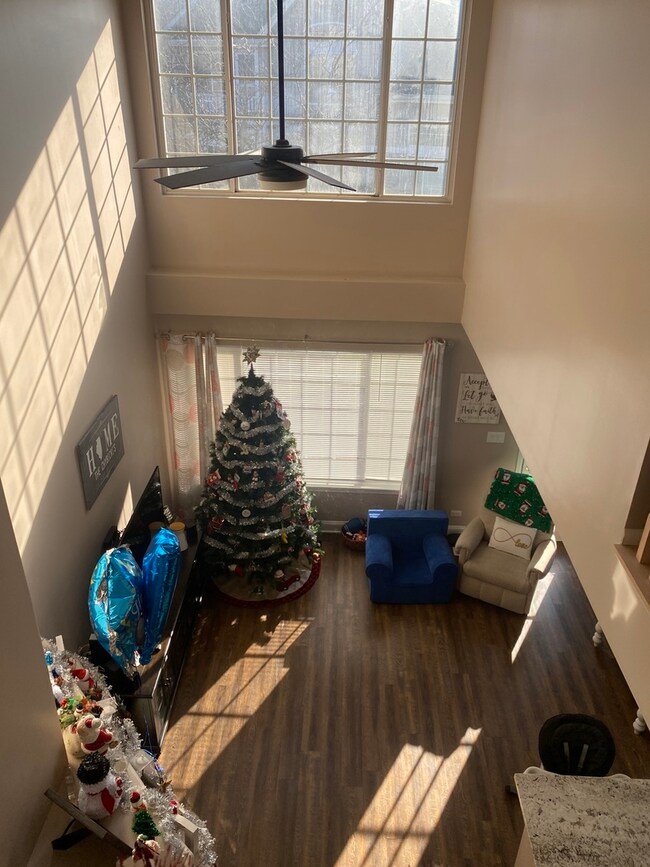
850 Pembrook Ct Carol Stream, IL 60188
South Carol Stream NeighborhoodHighlights
- Vaulted Ceiling
- End Unit
- Stainless Steel Appliances
- Pleasant Hill Elementary School Rated A
- Granite Countertops
- 1 Car Attached Garage
About This Home
As of January 2023From the moment you walk into this spacious two-story townhouse, you will instantly feel at home. The updated kitchen was completely remodeled in 2019. The kitchen boasts beautiful white, shaker style cabinets, granite countertops, a breakfast bar, and the pantry is a dream. Newer stainless-steel appliances. Vaulted ceiling in the living room and master bedroom gives that larger than life feel. All bathrooms updated and stunning. Huge walk-in closet in the master bedroom and generous sized bedrooms. New laminate flooring throughout the main living area and upstairs hallway. Furnace and Hot Water Tank 2017, roof and gutters 2018. Freshly painted with warm, neutral colors. Second floor laundry room. Beautiful stone fireplace to add to the coziness of the home. Property is an END UNIT ON A CUL DE SAC! Glen Ellyn School District, low taxes, and LOW ASSESSMENTS. This home has everything. Come see your new home and be in by the holidays.
Last Agent to Sell the Property
Stonetrust Realty Group, Inc. License #471018598 Listed on: 11/25/2022
Townhouse Details
Home Type
- Townhome
Est. Annual Taxes
- $4,564
Year Built
- Built in 1996
HOA Fees
- $150 Monthly HOA Fees
Parking
- 1 Car Attached Garage
- Garage Door Opener
- Driveway
- Parking Included in Price
Home Design
- Slab Foundation
- Asphalt Roof
Interior Spaces
- 1,432 Sq Ft Home
- 2-Story Property
- Vaulted Ceiling
- Gas Log Fireplace
- Living Room with Fireplace
- Combination Kitchen and Dining Room
- Laminate Flooring
Kitchen
- Gas Oven
- Range
- Microwave
- Dishwasher
- Stainless Steel Appliances
- Granite Countertops
Bedrooms and Bathrooms
- 2 Bedrooms
- 2 Potential Bedrooms
- Walk-In Closet
Laundry
- Laundry Room
- Laundry on upper level
- Dryer
- Washer
Home Security
Utilities
- Forced Air Heating and Cooling System
- Heating System Uses Natural Gas
- Lake Michigan Water
Additional Features
- Patio
- End Unit
Listing and Financial Details
- Homeowner Tax Exemptions
Community Details
Overview
- Association fees include insurance, exterior maintenance, lawn care, snow removal
- 5 Units
- Jack Ambrogio Association, Phone Number (877) 999-6491
- Concord Pointe Subdivision
- Property managed by First Service Residential Illinois
Pet Policy
- Dogs and Cats Allowed
Security
- Resident Manager or Management On Site
- Storm Screens
Ownership History
Purchase Details
Home Financials for this Owner
Home Financials are based on the most recent Mortgage that was taken out on this home.Purchase Details
Home Financials for this Owner
Home Financials are based on the most recent Mortgage that was taken out on this home.Purchase Details
Home Financials for this Owner
Home Financials are based on the most recent Mortgage that was taken out on this home.Purchase Details
Home Financials for this Owner
Home Financials are based on the most recent Mortgage that was taken out on this home.Purchase Details
Home Financials for this Owner
Home Financials are based on the most recent Mortgage that was taken out on this home.Purchase Details
Home Financials for this Owner
Home Financials are based on the most recent Mortgage that was taken out on this home.Similar Homes in the area
Home Values in the Area
Average Home Value in this Area
Purchase History
| Date | Type | Sale Price | Title Company |
|---|---|---|---|
| Warranty Deed | $280,000 | Greater Illinois Title | |
| Warranty Deed | $208,000 | Alliance Title Corporation | |
| Warranty Deed | $178,000 | Git | |
| Warranty Deed | $179,000 | Multiple | |
| Warranty Deed | $129,500 | -- | |
| Trustee Deed | $140,500 | -- |
Mortgage History
| Date | Status | Loan Amount | Loan Type |
|---|---|---|---|
| Open | $199,900 | New Conventional | |
| Previous Owner | $166,000 | New Conventional | |
| Previous Owner | $166,400 | New Conventional | |
| Previous Owner | $169,100 | New Conventional | |
| Previous Owner | $170,500 | Unknown | |
| Previous Owner | $170,050 | Purchase Money Mortgage | |
| Previous Owner | $6,000 | Unknown | |
| Previous Owner | $116,550 | Purchase Money Mortgage | |
| Previous Owner | $134,700 | FHA |
Property History
| Date | Event | Price | Change | Sq Ft Price |
|---|---|---|---|---|
| 01/18/2023 01/18/23 | Sold | $279,900 | +1.8% | $195 / Sq Ft |
| 11/29/2022 11/29/22 | Pending | -- | -- | -- |
| 11/25/2022 11/25/22 | For Sale | $274,900 | +32.2% | $192 / Sq Ft |
| 12/10/2018 12/10/18 | Sold | $208,000 | 0.0% | $145 / Sq Ft |
| 11/03/2018 11/03/18 | Pending | -- | -- | -- |
| 11/02/2018 11/02/18 | For Sale | $208,000 | +16.9% | $145 / Sq Ft |
| 12/08/2016 12/08/16 | Sold | $178,000 | -3.5% | $124 / Sq Ft |
| 10/31/2016 10/31/16 | Pending | -- | -- | -- |
| 10/04/2016 10/04/16 | Price Changed | $184,500 | -1.3% | $129 / Sq Ft |
| 09/09/2016 09/09/16 | For Sale | $187,000 | -- | $131 / Sq Ft |
Tax History Compared to Growth
Tax History
| Year | Tax Paid | Tax Assessment Tax Assessment Total Assessment is a certain percentage of the fair market value that is determined by local assessors to be the total taxable value of land and additions on the property. | Land | Improvement |
|---|---|---|---|---|
| 2023 | $5,031 | $77,280 | $7,100 | $70,180 |
| 2022 | $4,698 | $68,910 | $6,710 | $62,200 |
| 2021 | $4,564 | $67,270 | $6,550 | $60,720 |
| 2020 | $4,503 | $66,640 | $6,490 | $60,150 |
| 2019 | $4,391 | $64,880 | $6,320 | $58,560 |
| 2018 | $3,673 | $56,480 | $5,950 | $50,530 |
| 2017 | $3,591 | $54,400 | $5,730 | $48,670 |
| 2016 | $3,531 | $52,230 | $5,500 | $46,730 |
| 2015 | $3,491 | $49,830 | $5,250 | $44,580 |
| 2014 | $3,920 | $54,230 | $5,430 | $48,800 |
| 2013 | $3,787 | $54,400 | $5,450 | $48,950 |
Agents Affiliated with this Home
-
B
Seller's Agent in 2023
Brandon Theodore
Stonetrust Realty Group, Inc.
(630) 290-8789
1 in this area
108 Total Sales
-

Buyer's Agent in 2023
Andrew Congenie
Compass
(630) 403-8067
1 in this area
133 Total Sales
-

Seller's Agent in 2018
Vanessa Murphy
GMC Realty LTD
(630) 675-8061
33 Total Sales
-

Seller's Agent in 2016
Kimberly Peterson
Coldwell Banker Realty
(630) 935-9676
88 Total Sales
-

Buyer's Agent in 2016
Michael Dougherty
Coldwell Banker Realty
(847) 721-8546
13 Total Sales
Map
Source: Midwest Real Estate Data (MRED)
MLS Number: 11678377
APN: 05-03-110-257
- 119 Concord Ln Unit 119
- 169 Concord Ln
- 1190 Harbor Ct Unit 137
- 23W570 Pine Dr
- 1092 Camden Ct Unit 245
- 1313 Glen Hill Dr
- 1052 Mayfield Dr
- 464 S President St Unit 101
- 23W500 Burdette Ave
- 226 Shorewood Dr Unit 2
- 491 Timber Ridge Dr Unit 104
- 1N312 Bloomingdale Rd
- 280 Shorewood Dr Unit 1D
- 216 Shorewood Dr Unit 2C
- 256 Shorewood Dr Unit 2C
- 112 Cambridge Ln
- 277 Shorewood Dr Unit 2A
- 525 Timber Ridge Dr Unit 208
- 179 Glen Hill Dr
- 2N162 Mildred Ave
