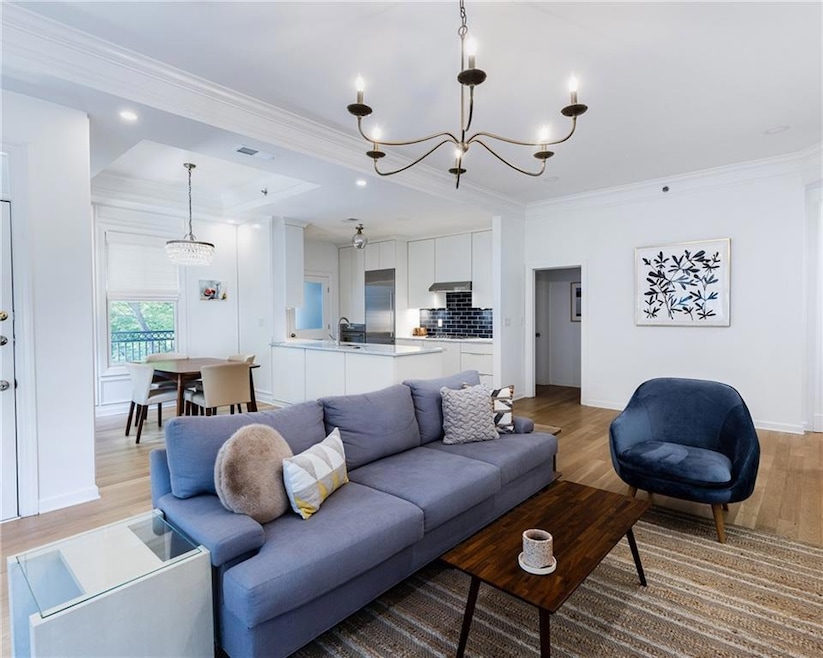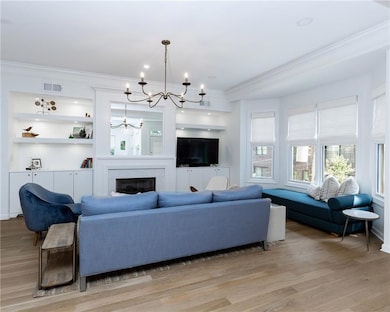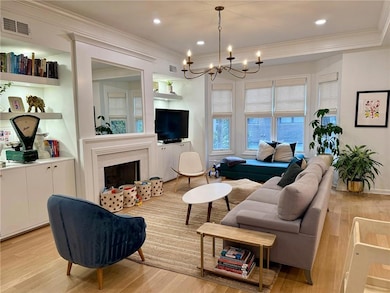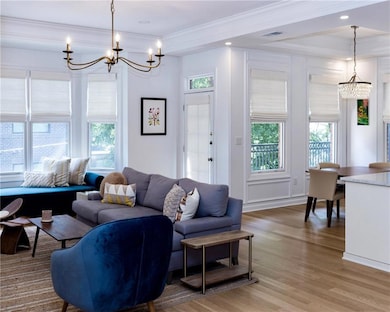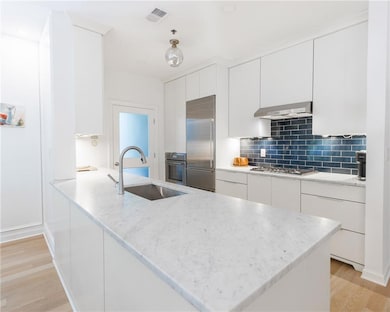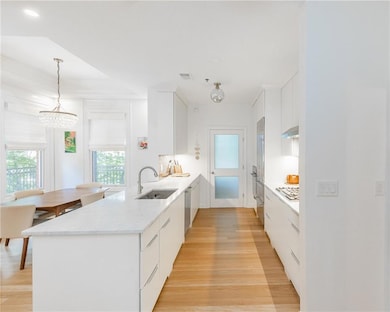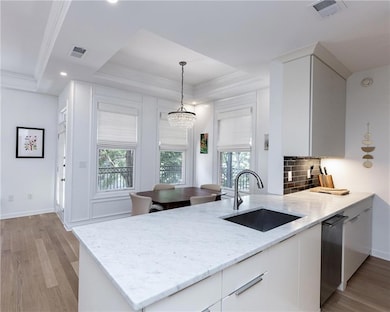Dakota 850 Piedmont Ave NE Unit 1303 Atlanta, GA 30308
Midtown Atlanta NeighborhoodHighlights
- Fitness Center
- Open-Concept Dining Room
- Gated Community
- Midtown High School Rated A+
- In Ground Pool
- Property is near public transit
About This Home
STUNNINGLY RENOVATED corner residence in the heart of Midtown. Experience refined Midtown living in this spacious, fully furnished 2-bedroom, 2-bathroom condominium located in the highly coveted Dakota building—just blocks from Piedmont Park. Known for its elegant architecture, lush courtyard gardens, and spectacular rooftop pool, The Dakota offers an unmatched blend of luxury and convenience. This light-filled corner home welcomes you with wide-plank white oak floors, designer lighting, and an open, flowing layout perfect for both entertaining and everyday living. The gourmet kitchen features marble countertops, custom cabinetry, and top-of-the-line Thermador appliances, including a Sub-Zero refrigerator and a charming breakfast bar. A gracious foyer leads to the spacious living room, centered around a gas fireplace framed by custom built-in bookcases. Expansive bay windows in the living area and both bedrooms fill the home with natural light. Step onto the wrap-around balcony overlooking 6th Street and the serene courtyard to enjoy your morning coffee or unwind at sunset. The primary suite includes a walk-in closet and a luxurious ensuite bath with a double vanity, designer tilework, and a stunning frameless glass shower. The secondary bedroom is equally spacious and served by a beautifully updated guest bath with custom finishes and a large glass-enclosed shower. Every detail has been thoughtfully curated—from custom window treatments to high-end furnishings—creating an atmosphere of understated elegance and comfort. Additional highlights include two deeded parking spaces conveniently located near the third-floor entrance and a private storage closet on the same level. Residents of The Dakota enjoy access to premium amenities, including a renovated rooftop pool, fitness center, grilling stations, six private gated courtyards, and EV charging stations. With an unbeatable location, you’re just moments from Piedmont Park, Colony Square, the BeltLine, the Fox Theatre, Trader Joe’s, and many of Atlanta’s finest restaurants and cultural destinations. Small dogs only. Renter's insurance is required. Call the listing agent for a showing.
Listing Agent
Atlanta Fine Homes Sotheby's International License #418420 Listed on: 11/11/2025

Condo Details
Home Type
- Condominium
Year Built
- Built in 2000
Lot Details
- End Unit
- 1 Common Wall
Parking
- 2 Car Garage
- Secured Garage or Parking
- Assigned Parking
Home Design
- Traditional Architecture
Interior Spaces
- 1,516 Sq Ft Home
- 1-Story Property
- Furnished
- Tray Ceiling
- Ceiling Fan
- Fireplace With Gas Starter
- Bay Window
- Entrance Foyer
- Family Room with Fireplace
- Open-Concept Dining Room
- Breakfast Room
- Wood Flooring
Kitchen
- Open to Family Room
- Breakfast Bar
- Gas Cooktop
- Range Hood
- Microwave
- Dishwasher
- Stone Countertops
- White Kitchen Cabinets
- Disposal
Bedrooms and Bathrooms
- 2 Main Level Bedrooms
- Walk-In Closet
- 2 Full Bathrooms
- Dual Vanity Sinks in Primary Bathroom
- Shower Only
Laundry
- Laundry Room
- Laundry on main level
- Dryer
- Washer
Home Security
Outdoor Features
- In Ground Pool
- Wrap Around Porch
Location
- Property is near public transit
- Property is near shops
- Property is near the Beltline
Schools
- Virginia-Highland Elementary School
- David T Howard Middle School
- Midtown High School
Utilities
- Central Heating and Cooling System
- Cable TV Available
Listing and Financial Details
- $500 Move-In Fee
- 12 Month Lease Term
- $100 Application Fee
- Assessor Parcel Number 14 004900330161
Community Details
Overview
- Property has a Home Owners Association
- Application Fee Required
- The Dakota Subdivision
Recreation
- Park
- Dog Park
Pet Policy
- Call for details about the types of pets allowed
- Pet Deposit $500
Security
- Gated Community
- Carbon Monoxide Detectors
- Fire and Smoke Detector
Map
About Dakota
Source: First Multiple Listing Service (FMLS)
MLS Number: 7679430
APN: 14-0049-0033-016-1
- 850 Piedmont Ave NE Unit 1409
- 850 Piedmont Ave NE Unit 1301
- 850 Piedmont Ave NE Unit 1206
- 850 Piedmont Ave NE Unit 1307
- 850 Piedmont Ave NE
- 850 Piedmont Ave NE Unit 3315
- 850 Piedmont Ave NE Unit 1204
- 839 Piedmont Ave NE Unit 839B
- 816 Piedmont Ave NE Unit 1
- 892 Piedmont Ave NE Unit D
- 893 Piedmont Ave NE Unit 5
- 905 Juniper St NE Unit 805
- 905 Juniper St NE Unit 808
- 905 Juniper St NE Unit 110
- 905 Juniper St NE Unit 410
- 905 Juniper St NE Unit 704
- 905 Juniper St NE Unit 701
- 800 Myrtle St NE
- 855 Peachtree St NE Unit 1201
- 855 Peachtree St NE Unit 2906
- 850 Piedmont Ave NE Unit 1509
- 855 Piedmont Ave NE Unit 3H
- 811 Juniper St NE
- 100 6th St
- 905 Juniper St NE Unit 116
- 905 Juniper St NE Unit 708
- 905 Juniper St NE Unit 111
- 905 Juniper St NE Unit 405
- 888 Juniper St NE
- 785 Piedmont Ave NE Unit E
- 855 Peachtree St NE Unit 3202
- 855 Peachtree St NE Unit 2715
- 855 Peachtree St NE Unit 2312
- 811 Peachtree St NE
- 867 Peachtree St NE Unit 601
- 903 Peachtree St NE
- 770 Juniper St NE
- 860 Peachtree St NE Unit 2613
- 955 Juniper St NE
- 955 Juniper St NE Unit 2316
