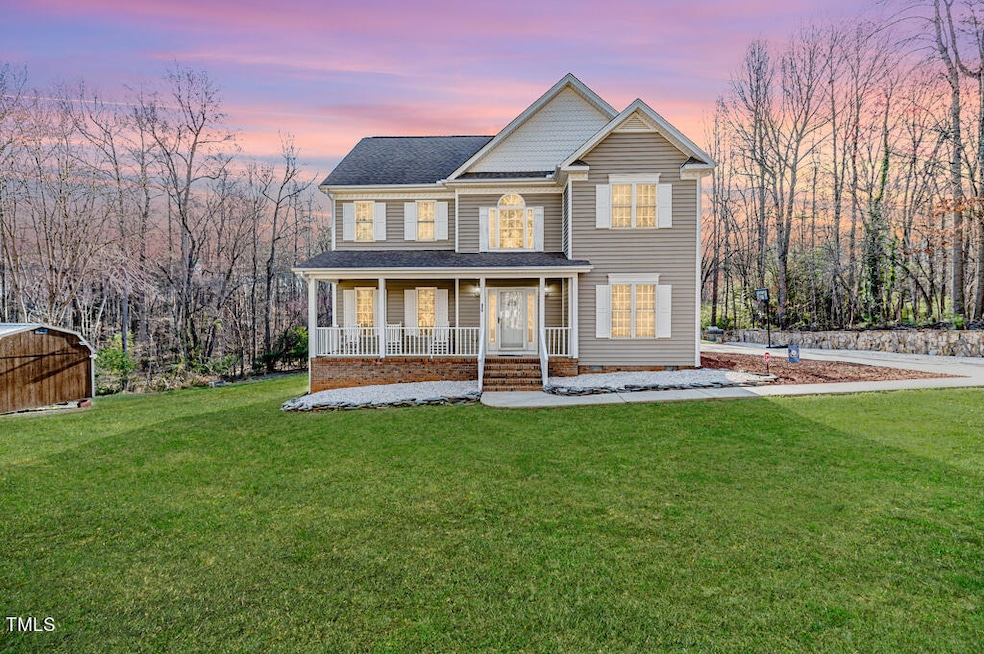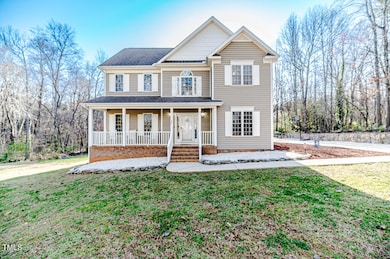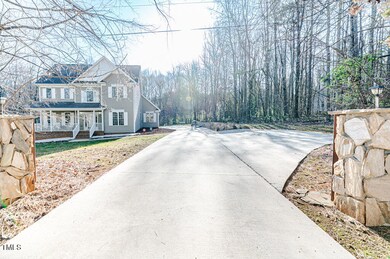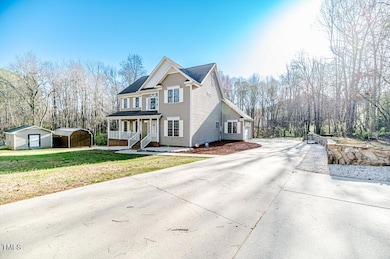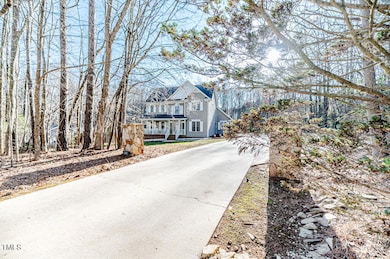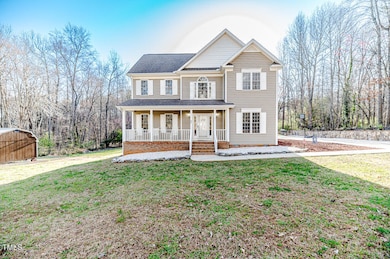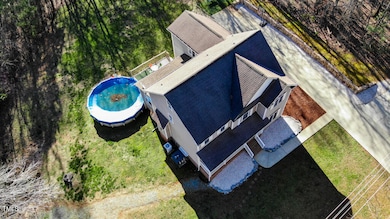
850 Piney Grove Church Rd Siler City, NC 27344
Highlights
- Above Ground Pool
- Deck
- Wooded Lot
- Colonial Architecture
- Recreation Room
- Wood Flooring
About This Home
As of February 2025Location, Location, Location. New Price. Great Price Improvement! Plus Seller will give up yo $10,000.00 Buyer Closing Cost Concession with Accepted Offer.
Beautiful home 2 1⁄2 story on large lot 2.28 ac., Open floor plan, 1-storage building, above ground pool, all stainless steel appliances including washer and dryer, pool table, 65 in TV mounted over fireplace, concrete driveway, Concrete pad with Grill. 2 car garage. Chatham Charter K-12 School near by. Internet Available. Quiet neighborhood. Must see to appreciate this beautiful home. 15 mi from Toyota Battery plant and 6 mi from Wolfspeed Chip Mfg.
Last Agent to Sell the Property
Harris Realty & Auction License #265214 Listed on: 03/12/2024
Home Details
Home Type
- Single Family
Est. Annual Taxes
- $1,862
Year Built
- Built in 1999
Lot Details
- 2.28 Acre Lot
- Property fronts a state road
- Landscaped
- Wooded Lot
- Many Trees
- Back and Front Yard
Parking
- 2 Car Attached Garage
- Additional Parking
- 3 Open Parking Spaces
Home Design
- Colonial Architecture
- Tri-Level Property
- Block Foundation
- Shingle Roof
- Vinyl Siding
Interior Spaces
- 3,145 Sq Ft Home
- Ceiling Fan
- Fireplace
- Double Pane Windows
- Blinds
- Living Room
- Breakfast Room
- Dining Room
- Home Office
- Recreation Room
- Bonus Room
- Sun or Florida Room
Kitchen
- Electric Oven
- Self-Cleaning Oven
- Microwave
- Ice Maker
- Dishwasher
- Stainless Steel Appliances
Flooring
- Wood
- Carpet
- Laminate
- Tile
Bedrooms and Bathrooms
- 3 Bedrooms
Laundry
- Laundry Room
- Washer and Dryer
Pool
- Above Ground Pool
- Pool Cover
Outdoor Features
- Deck
- Outdoor Storage
- Outdoor Gas Grill
- Front Porch
Schools
- Siler City Elementary School
- Chatham Middle School
- Jordan Matthews High School
Utilities
- Multiple cooling system units
- Forced Air Heating and Cooling System
- Heating System Uses Gas
- Heating System Uses Propane
- Heat Pump System
- Propane
- Fuel Tank
- Septic Tank
- Septic System
- Cable TV Available
Listing and Financial Details
- Assessor Parcel Number 0074283
Community Details
Overview
- No Home Owners Association
- Maintained Community
- Community Parking
Amenities
- Billiard Room
Recreation
- Community Pool
Ownership History
Purchase Details
Home Financials for this Owner
Home Financials are based on the most recent Mortgage that was taken out on this home.Purchase Details
Similar Homes in Siler City, NC
Home Values in the Area
Average Home Value in this Area
Purchase History
| Date | Type | Sale Price | Title Company |
|---|---|---|---|
| Warranty Deed | $425,000 | None Listed On Document | |
| Warranty Deed | $18,000 | -- |
Mortgage History
| Date | Status | Loan Amount | Loan Type |
|---|---|---|---|
| Open | $292,000 | New Conventional |
Property History
| Date | Event | Price | Change | Sq Ft Price |
|---|---|---|---|---|
| 02/28/2025 02/28/25 | Sold | $425,000 | -14.8% | $135 / Sq Ft |
| 01/17/2025 01/17/25 | Pending | -- | -- | -- |
| 10/01/2024 10/01/24 | Price Changed | $499,000 | -5.0% | $159 / Sq Ft |
| 07/29/2024 07/29/24 | Price Changed | $525,000 | -10.3% | $167 / Sq Ft |
| 06/03/2024 06/03/24 | Price Changed | $585,000 | -9.3% | $186 / Sq Ft |
| 04/15/2024 04/15/24 | Price Changed | $645,000 | -7.2% | $205 / Sq Ft |
| 03/12/2024 03/12/24 | For Sale | $695,000 | -- | $221 / Sq Ft |
Tax History Compared to Growth
Tax History
| Year | Tax Paid | Tax Assessment Tax Assessment Total Assessment is a certain percentage of the fair market value that is determined by local assessors to be the total taxable value of land and additions on the property. | Land | Improvement |
|---|---|---|---|---|
| 2024 | $1,948 | $214,309 | $35,512 | $178,797 |
| 2023 | $1,948 | $214,309 | $35,512 | $178,797 |
| 2022 | $1,807 | $214,309 | $35,512 | $178,797 |
| 2021 | $1,807 | $214,309 | $35,512 | $178,797 |
| 2020 | $2,174 | $259,421 | $33,333 | $226,088 |
| 2019 | $2,174 | $259,421 | $33,333 | $226,088 |
| 2018 | $1,988 | $259,421 | $33,333 | $226,088 |
| 2017 | $1,988 | $259,421 | $33,333 | $226,088 |
| 2016 | $2,005 | $259,766 | $33,333 | $226,433 |
| 2015 | $1,974 | $259,766 | $33,333 | $226,433 |
| 2014 | $1,974 | $259,766 | $33,333 | $226,433 |
| 2013 | -- | $259,766 | $33,333 | $226,433 |
Agents Affiliated with this Home
-

Seller's Agent in 2025
Billy Williams
Harris Realty & Auction
(919) 548-1404
16 Total Sales
-
E
Buyer's Agent in 2025
Elizabeth Godina Martinez
Adams Homes Realty, Inc
(919) 930-1057
54 Total Sales
-
E
Buyer's Agent in 2025
Elizabeth Gonzalez
eXp Realty, LLC #2
Map
Source: Doorify MLS
MLS Number: 10016629
APN: 74283
- 100 Deer Ridge Rd
- 2968 Old U S Highway 421 N
- 2968 Old Us 421 N
- 909 Harold Andrews Rd
- 247 Larkington Dr
- 139 Pondarosa Rd
- 1707 N Chatham Ave
- TBD Siler City Snow Camp Rd
- Tbd Stockyard Rd
- 978 Stockyard Rd
- 1004 Candlewood Cir
- 410 W 10th St
- 409 E 10th St
- 4508 Old U S Highway 421 N
- 1008 Driftwood Dr
- 1007 Driftwood Dr
- 1103 Driftwood Dr
- 00 U S Highway 64
- 17880 U S Highway 64
- 835 Pearleman Teague Rd
