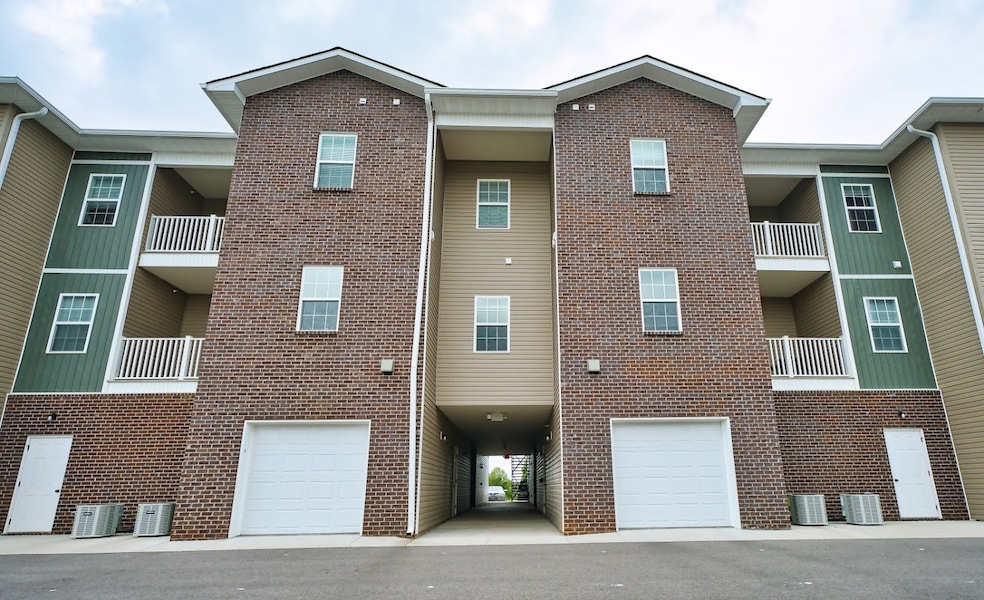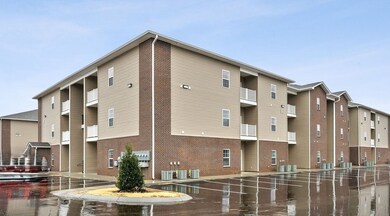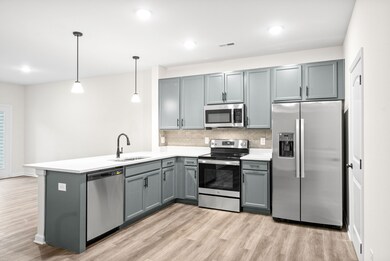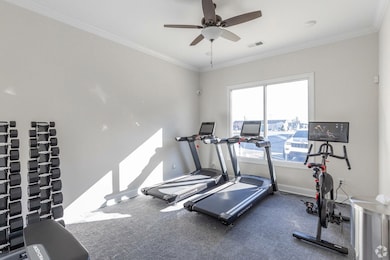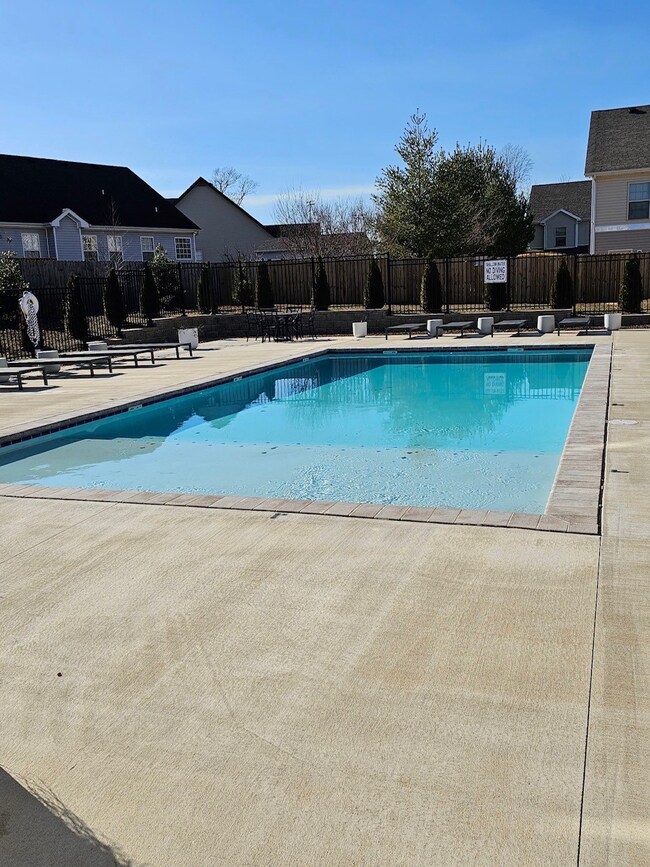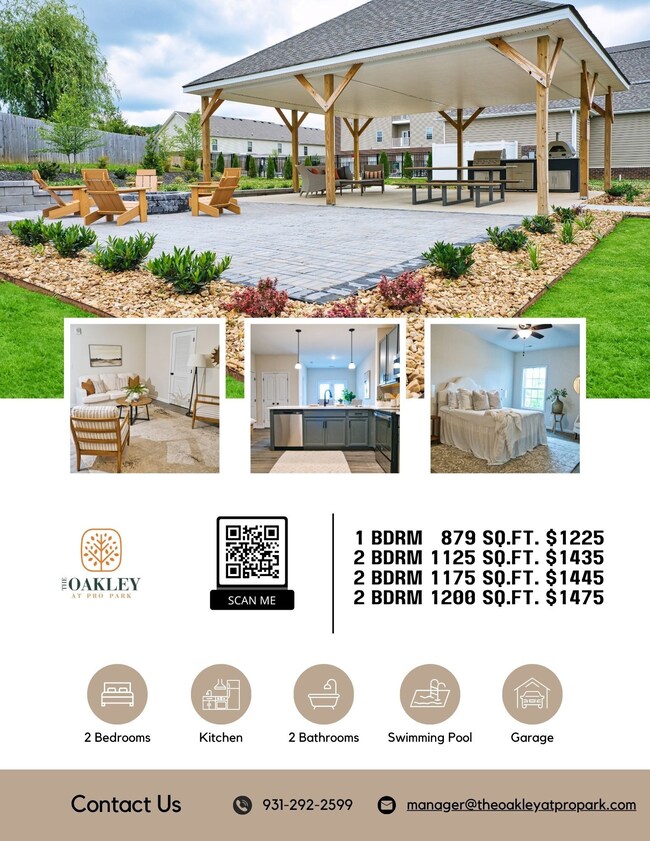850 Professional Park Dr Unit C201 Clarksville, TN 37040
2
Beds
2
Baths
879
Sq Ft
2024
Built
Highlights
- Fitness Center
- Clubhouse
- Stainless Steel Appliances
- In Ground Pool
- No HOA
- 1 Car Attached Garage
About This Home
1176 sq.ft. 2 bedroom, 2 bath, L-shape granite kitchen countertops. $1425/month
Features, 24 hour access to clubhouse with fitness center, fireplace, kitchen area, pool, fire pit, grills, and pizza oven.
Listing Agent
Nex-Gen Management, LLC Brokerage Phone: 9318014014 License #310322 Listed on: 01/27/2025
Property Details
Home Type
- Multi-Family
Year Built
- Built in 2024
Parking
- 1 Car Attached Garage
- Rear-Facing Garage
Home Design
- Apartment
Interior Spaces
- 879 Sq Ft Home
- Property has 1 Level
- Ceiling Fan
- Home Security System
Kitchen
- Microwave
- Ice Maker
- Dishwasher
- Stainless Steel Appliances
Bedrooms and Bathrooms
- 2 Main Level Bedrooms
- 2 Full Bathrooms
Laundry
- Dryer
- Washer
Pool
- In Ground Pool
Schools
- Rossview Elementary School
- Rossview Middle School
- Rossview High School
Utilities
- Central Heating and Cooling System
- High Speed Internet
Listing and Financial Details
- Property Available on 1/27/25
- The owner pays for electricity, water
- Rent includes electricity, water
Community Details
Recreation
- Fitness Center
- Dog Park
Additional Features
- No Home Owners Association
- Clubhouse
Map
Source: Realtracs
MLS Number: 2782654
Nearby Homes
- 613 Snowshoe Ln
- 955 Big Sky Dr Unit J
- 955 Big Sky Dr Unit P
- 626 Snowshoe Ln
- 2196 Killington Dr
- 215 Alexander Blvd
- 159 Alexander Blvd
- 166 Alexander Blvd
- 233 Alexander Blvd
- 2253 Ellington Gait Dr
- 149 Alexander Blvd
- 352 Sam Houston Cir
- 116 Alexander Blvd
- 129 Roanoke Station Cir
- 713 Valencia Dr
- 161 Roanoke Station Cir
- 2212 Fairfax Dr
- 189 Roanoke Station Cir
- 114 Bellamy Ln
- 710 Valencia Dr
- 850 Professional Park Dr Unit A203
- 850 Professional Park Dr
- 696 White Face Dr
- 841 Professional Park Dr
- 638 Stowe Ct
- 975 Big Sky Dr
- 638 Stowe Ct Unit XX
- 116 Lynnwood Cir
- 931 Professional Park Dr Unit 1F
- 931 Professional Park Dr Unit 2F
- 931 Professional Park Dr
- 130 Lynnwood Cir
- 38 Lynnwood Cir
- 971 Professional Park Dr
- 851 Ted A Crozier Sr Blvd
- 203 Alexander Blvd
- 198 Alexander Blvd
- 216 Alexander Blvd
- 325 Sam Houston Cir
- 68 John Sevier Ave
