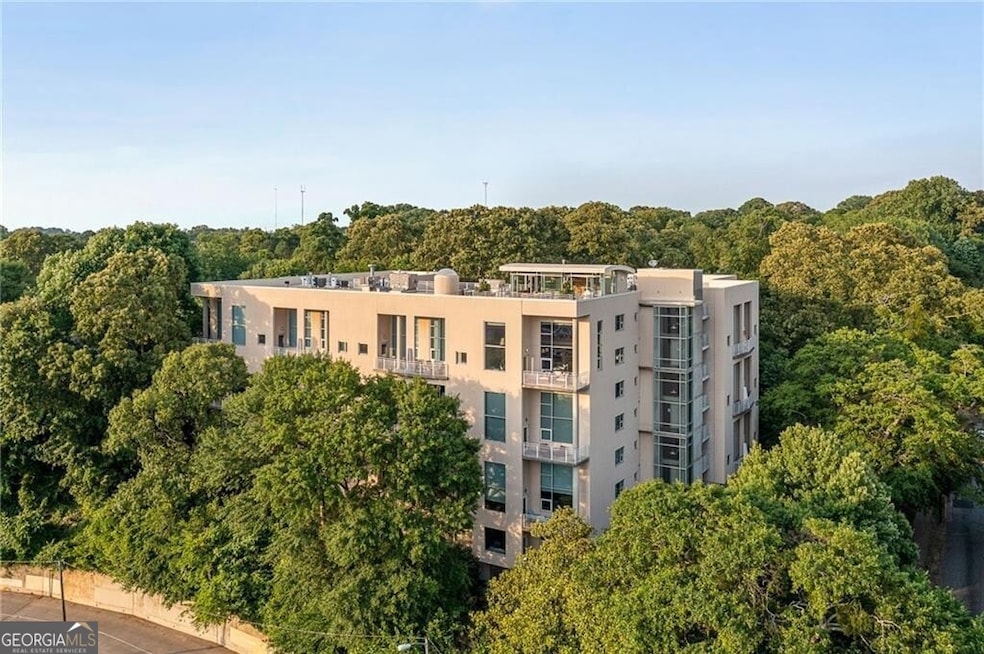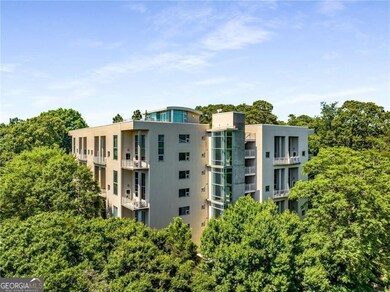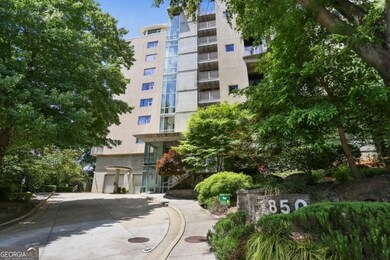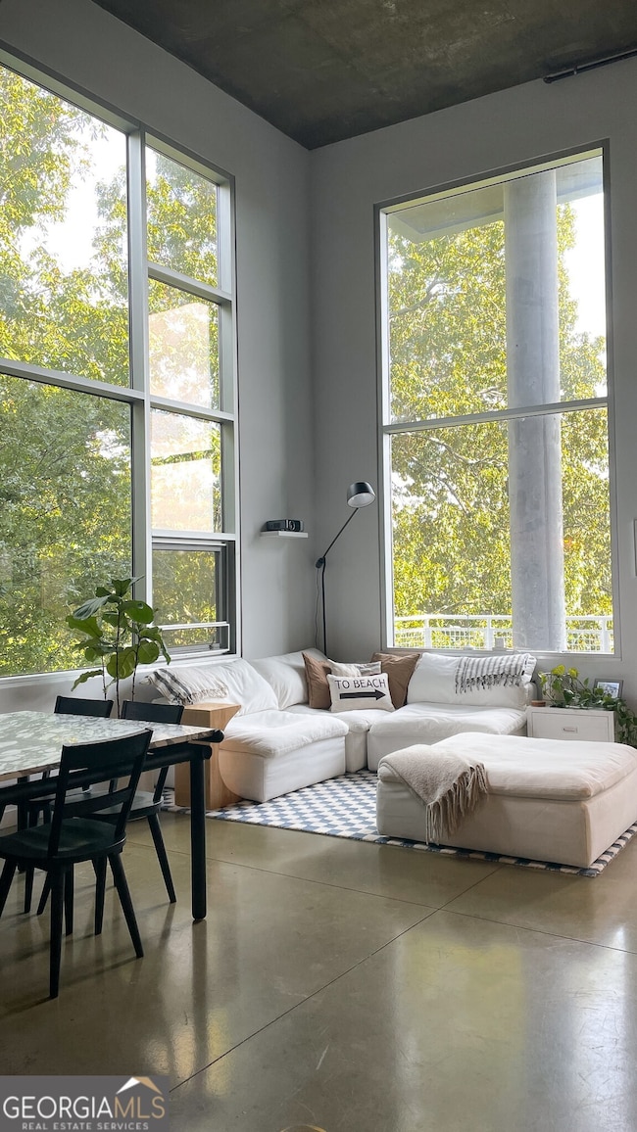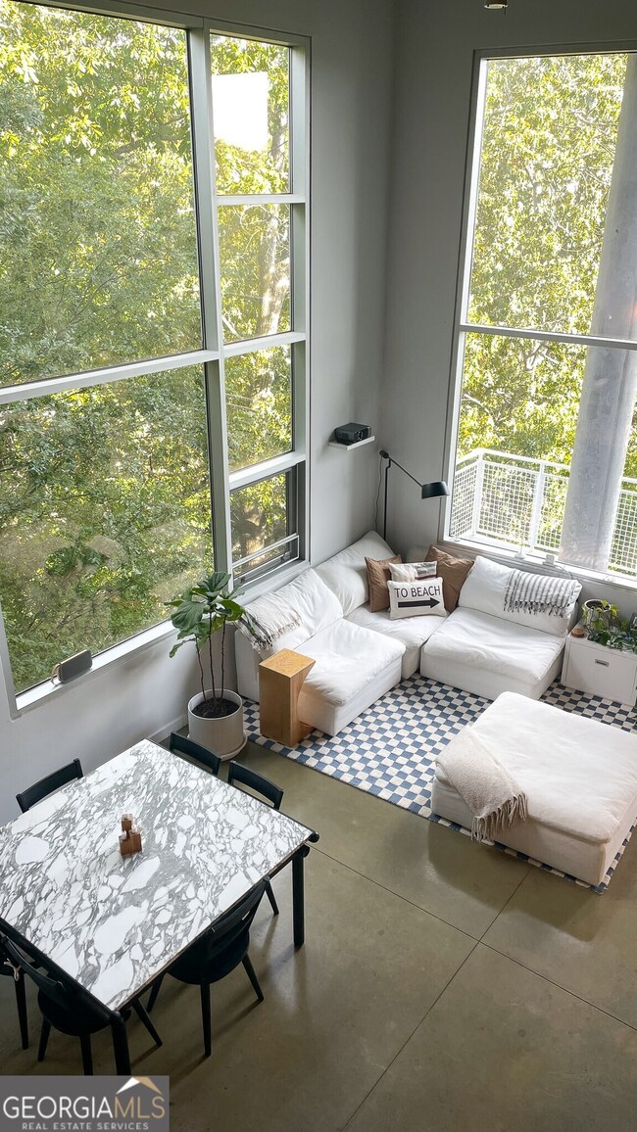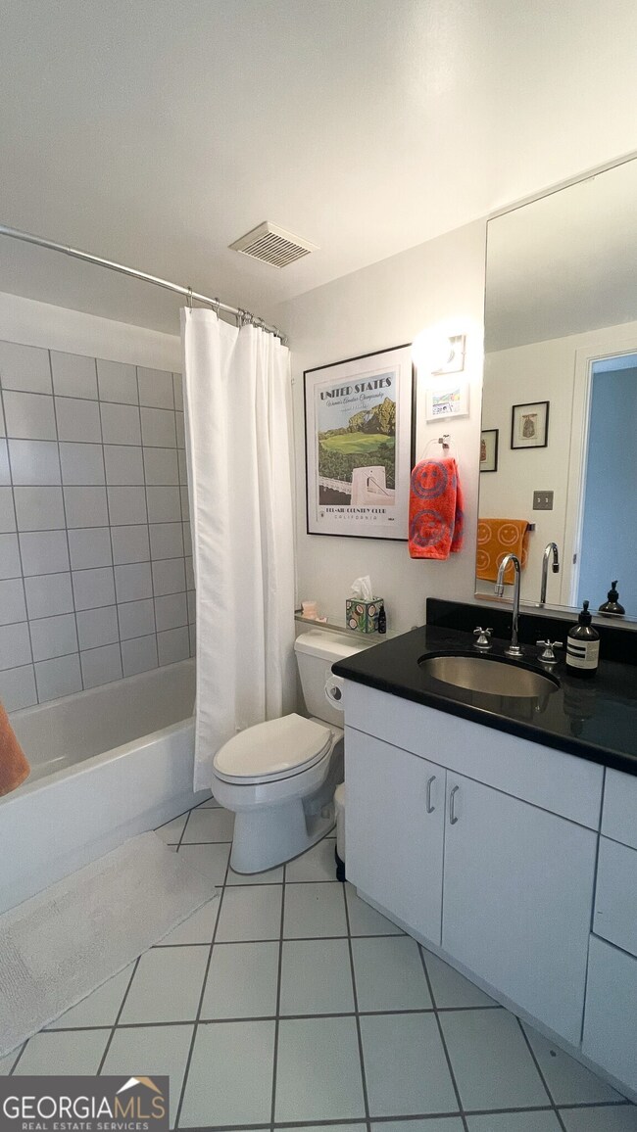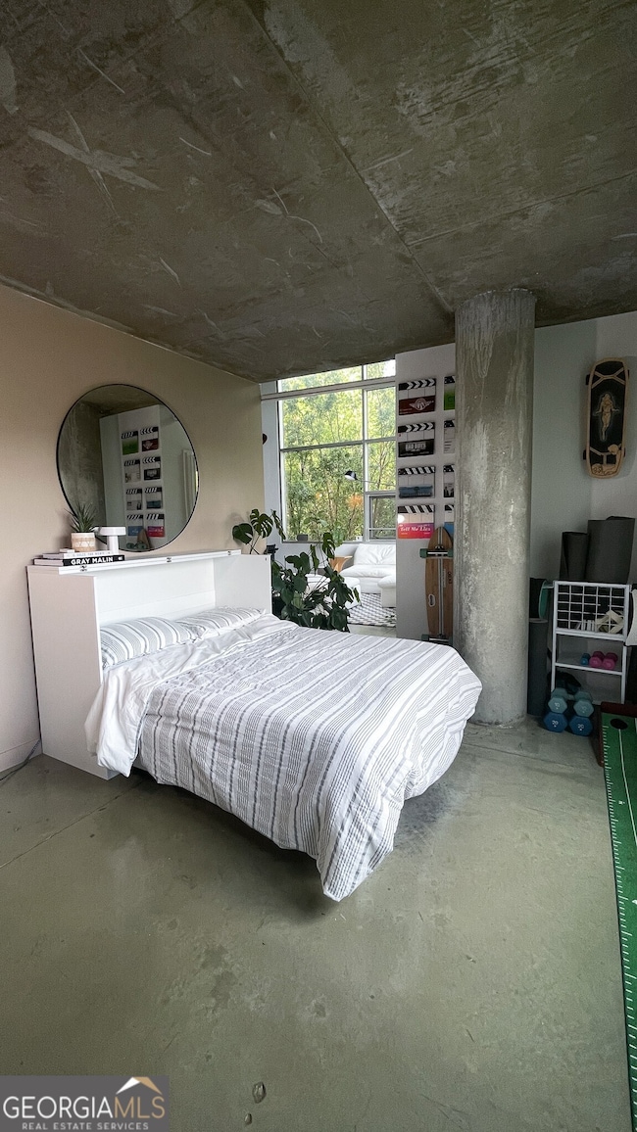850 Ralph McGill Blvd NE Unit 30 Atlanta, GA 30306
Poncey-Highland NeighborhoodHighlights
- No Units Above
- Gated Community
- Deck
- Springdale Park Elementary School Rated A
- City View
- 4-minute walk to Freedom Park
About This Home
Come see this Top-floor two-story Loft steps from the BeltLine and Old Fourth Ward Park. Soaring Floor-to-Ceiling Windows fill the open living space with natural light, featuring a Lofted Living Room and an Upper-Level Bedroom with Walk-In Closet. Enjoy a Brand-New Kitchen with Modern Appliances, Two Fully Updated Bathrooms, one on each level, and an In-Unit Laundry Room that provides extra storage and keeps everything organized. Polished Concrete Floors create a sleek look while minimizing neighboring noise, and a Private Balcony offers the perfect spot to unwind. Includes Two Parking Spaces in a Secure Garage, a Personal Storage Unit, and access to a Designated Mail Room. Perfectly positioned near Ponce City Market, BeltLine Kroger, and Inman Park, this home makes it easy to bike or walk to restaurants, shops, and daily errands. It's the perfect mix of style, convenience and location! Schedule your showing today!
Condo Details
Home Type
- Condominium
Est. Annual Taxes
- $4,709
Year Built
- Built in 2000
Lot Details
- No Units Above
- Two or More Common Walls
Parking
- Garage
Home Design
- Contemporary Architecture
- Composition Roof
- Stucco
Interior Spaces
- 1,440 Sq Ft Home
- 2-Story Property
- High Ceiling
- Ceiling Fan
- Great Room
- Loft
- City Views
- Laundry on upper level
Kitchen
- Breakfast Bar
- Microwave
- Dishwasher
- Solid Surface Countertops
Bedrooms and Bathrooms
- Split Bedroom Floorplan
- Walk-In Closet
- Double Vanity
Home Security
Eco-Friendly Details
- Energy-Efficient Thermostat
Outdoor Features
- Balcony
- Deck
- Outdoor Gas Grill
Location
- Property is near schools
- Property is near shops
Schools
- Springdale Park Elementary School
- David T Howard Middle School
- Midtown High School
Utilities
- Forced Air Heating and Cooling System
- Heating System Uses Natural Gas
- Underground Utilities
- Phone Available
- Cable TV Available
Listing and Financial Details
- $40 Application Fee
Community Details
Overview
- No Home Owners Association
- Copenhill Lofts Subdivision
Pet Policy
- Pets Allowed
- Pet Deposit $150
Security
- Card or Code Access
- Gated Community
- Fire and Smoke Detector
Map
Source: Georgia MLS
MLS Number: 10643145
APN: 14-0018-0013-029-5
- 850 Ralph McGill Blvd NE Unit 26
- 819 Belgrade Ave NE
- 821 Ralph McGill Blvd NE Unit 3325
- 821 Ralph McGill Blvd NE Unit 3221
- 821 Ralph McGill Blvd NE Unit 2207
- 821 Ralph McGill Blvd NE Unit 3201
- 821 Ralph McGill Blvd NE Unit 2405
- 821 Ralph McGill Blvd NE Unit 2416
- 821 Ralph McGill Blvd NE Unit 3112
- 821 Ralph McGill Blvd NE Unit 2113
- 821 Ralph McGill Blvd NE Unit 3247
- 821 Ralph McGill Blvd NE Unit 2303
- 821 Ralph McGill Blvd NE Unit 3404
- 821 Ralph McGill Blvd NE Unit 3301
- 825 North Ave NE
- 747 Ralph McGill Blvd NE Unit 223
- 536 Linwood Ave NE
- 828-828 Ralph McGill Blvd NE
- 821 Ralph McGill Blvd NE Unit 3219
- 830 Belgrade Ave NE
- 825 North Ave NE Unit B
- 825 North Ave NE Unit A
- 747 Ralph McGill Blvd NE
- 747 Ralph McGill Blvd NE Unit 217
- 755 North Ave NE
- 790 North Ave NE Unit 111
- 700 Rankin St NE
- 385 N Angier Ave NE
- 720 Ralph McGill Blvd NE
- 392 Ashley Ave NE Unit ID1344755P
- 668 Linwood Ave NE Unit 2
- 1008 Albion Ave NE
- 367 Ashley Ave NE
- 687 Bonaventure Ave NE
- 478 N Highland Ave NE
- 240 N Highland Ave NE
- 641 NE North Ave Unit 4107
