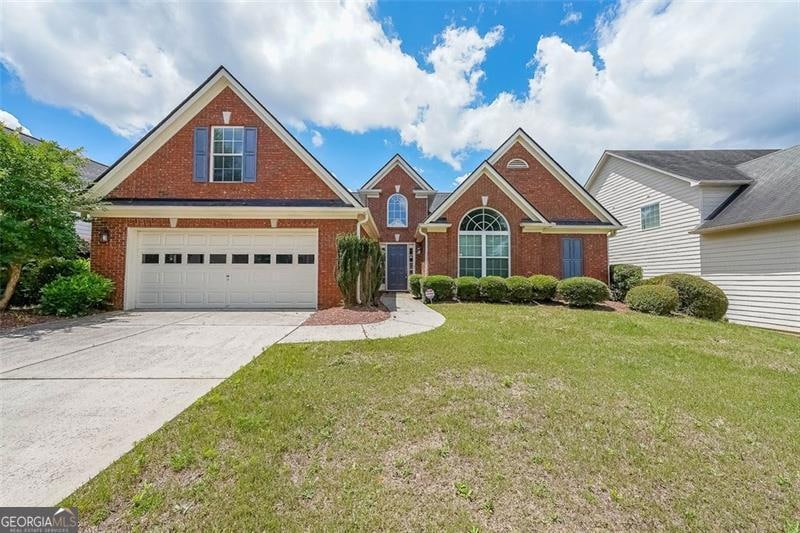Welcome to the beautifully maintained 4-bedroom, 2.5-bath ranch home in Brookside Crossing neighborhood in Auburn, GA, perfectly blending classic charm with modern updates. Situated on a generous lot in a quiet, established neighborhood, this home offers single level living at its finest. Step inside to an open-concept layout featuring a spacious living room with abundant natural light, and a cozy fireplace. The updated kitchen boasts beautiful countertops, nice appliances, ample cabinet space, and a convenient kitchen island-perfect for everyday meals or entertaining guests. The primary suite is a peaceful retreat with an en-suite bathroom and large walk-in closet. Three additional bedrooms offer flexibility for family, guests, or a home office. A second full bath and a guest powder room provide added convenience. Outside, enjoy the nice backyard ideal for outdoor dining, gardening, or relaxing. The attached garage and wide driveway offer plenty of parking and storage space. The Brookside Crossing neighborhood has wonderful amenities including a remodeled pool, pickleball and tennis courts, a basketball court, playground and clubhouse. Convenient access to major roadways, shopping, dining, entertaining, Gwinnett county schools, Very close in location to shopping and Mall of Georgia area, Little Mulberry Park, with easy access to I-85 and GA-316. and everything you need! Don't miss your chance to own this inviting, move-in-ready home with room to grow! Motivated Seller.







