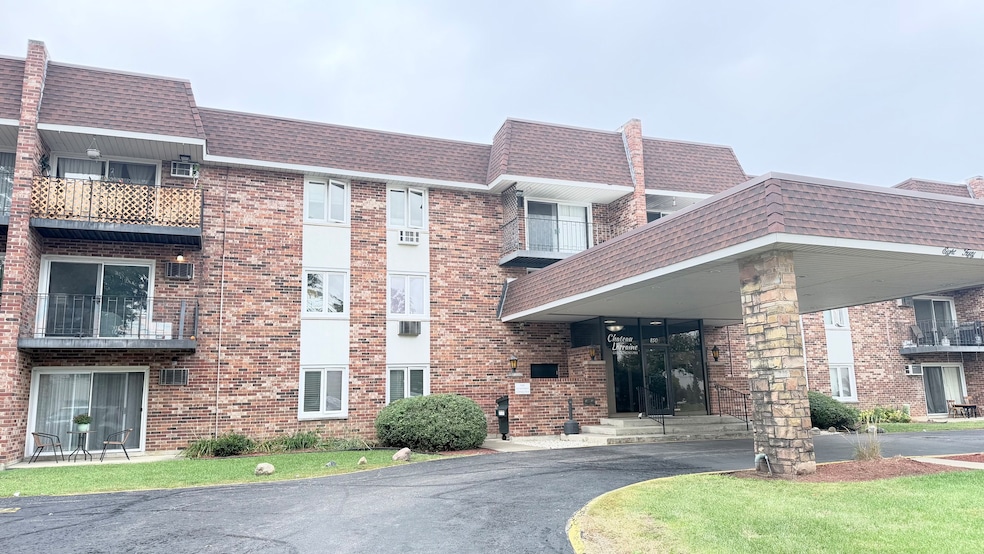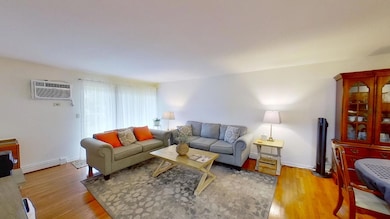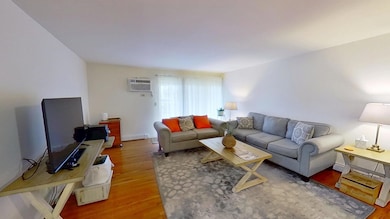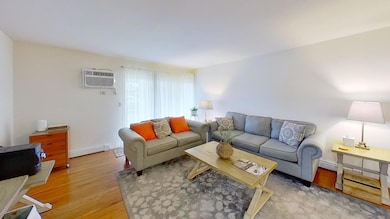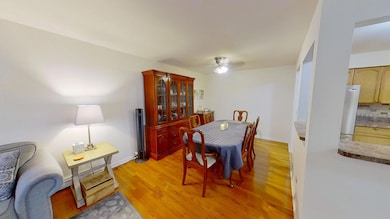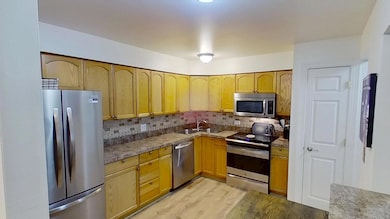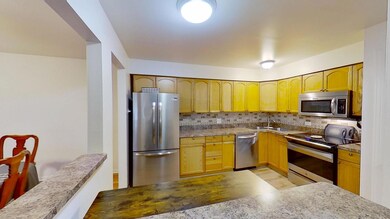850 S Lorraine Rd Unit 1C Wheaton, IL 60189
Southeast Wheaton NeighborhoodEstimated payment $1,733/month
Highlights
- Wood Flooring
- Whirlpool Bathtub
- Building Patio
- Lincoln Elementary School Rated A
- Elevator
- Living Room
About This Home
If you've been looking for that rare, move-in-ready condo that actually checks all the boxes-here it is. This first-floor, 2-bedroom, 2-bath home at Chateau Lorraine offers the perfect mix of comfort, convenience, and quiet. The spacious layout features a large living area with sliding doors to your private patio-ideal for relaxing or unloading groceries straight from your car (your dedicated parking spot is right outside!). The kitchen has been updated with newer flooring, stainless steel appliances, and plenty of cabinet space. Both bedrooms are bright and generously sized, with ample closets. The primary suite includes a private bath and dressing area, while the second full bath offers an in-unit laundry hook-up for easy everyday living. Set in a well-maintained building, this condo stands out for being neat, tidy, and thoughtfully upgraded. Additional parking is available in the west lot, and the location can't be beat-just a few minutes from Danada Square, College of DuPage, restaurants, and shopping.
Property Details
Home Type
- Condominium
Est. Annual Taxes
- $2,918
Year Built
- Built in 1974
HOA Fees
- $410 Monthly HOA Fees
Parking
- 2 Parking Spaces
Home Design
- Entry on the 1st floor
- Brick Exterior Construction
Interior Spaces
- 1,101 Sq Ft Home
- 3-Story Property
- Family Room
- Living Room
- Dining Room
- Basement Fills Entire Space Under The House
Flooring
- Wood
- Laminate
Bedrooms and Bathrooms
- 2 Bedrooms
- 2 Potential Bedrooms
- 2 Full Bathrooms
- Dual Sinks
- Whirlpool Bathtub
Laundry
- Laundry Room
- Laundry in multiple locations
Schools
- Lincoln Elementary School
- Edison Middle School
- Wheaton Warrenville South H S High School
Utilities
- Window Unit Cooling System
- Baseboard Heating
- 100 Amp Service
- Lake Michigan Water
Community Details
Overview
- Association fees include heat, water, parking, insurance, exterior maintenance, lawn care, scavenger, snow removal
- 37 Units
- Nancy Erwin Association, Phone Number (630) 627-3303
- Property managed by Hillcrest
Amenities
- Building Patio
- Coin Laundry
- Elevator
- Community Storage Space
Recreation
- Bike Trail
Pet Policy
- Pets up to 99 lbs
- Dogs and Cats Allowed
Security
- Resident Manager or Management On Site
Map
Home Values in the Area
Average Home Value in this Area
Tax History
| Year | Tax Paid | Tax Assessment Tax Assessment Total Assessment is a certain percentage of the fair market value that is determined by local assessors to be the total taxable value of land and additions on the property. | Land | Improvement |
|---|---|---|---|---|
| 2024 | $2,918 | $53,266 | $8,061 | $45,205 |
| 2023 | $3,313 | $49,030 | $7,420 | $41,610 |
| 2022 | $2,773 | $40,040 | $7,010 | $33,030 |
| 2021 | $2,767 | $39,090 | $6,840 | $32,250 |
| 2020 | $2,759 | $38,730 | $6,780 | $31,950 |
| 2019 | $2,700 | $37,710 | $6,600 | $31,110 |
| 2018 | $2,022 | $27,920 | $4,890 | $23,030 |
| 2017 | $1,848 | $24,900 | $4,360 | $20,540 |
| 2016 | $1,828 | $23,910 | $4,190 | $19,720 |
| 2015 | $1,818 | $22,810 | $4,000 | $18,810 |
| 2014 | $1,892 | $23,330 | $3,970 | $19,360 |
| 2013 | $3,171 | $40,270 | $3,980 | $36,290 |
Property History
| Date | Event | Price | List to Sale | Price per Sq Ft | Prior Sale |
|---|---|---|---|---|---|
| 10/28/2025 10/28/25 | Pending | -- | -- | -- | |
| 10/14/2025 10/14/25 | For Sale | $204,900 | +23.8% | $186 / Sq Ft | |
| 07/14/2023 07/14/23 | Sold | $165,500 | +1.8% | $148 / Sq Ft | View Prior Sale |
| 06/22/2023 06/22/23 | Pending | -- | -- | -- | |
| 06/16/2023 06/16/23 | For Sale | $162,500 | +132.1% | $145 / Sq Ft | |
| 07/29/2013 07/29/13 | Sold | $70,000 | +3.1% | $63 / Sq Ft | View Prior Sale |
| 07/02/2013 07/02/13 | Pending | -- | -- | -- | |
| 06/17/2013 06/17/13 | Price Changed | $67,900 | -15.0% | $61 / Sq Ft | |
| 05/03/2013 05/03/13 | Price Changed | $79,900 | -11.1% | $71 / Sq Ft | |
| 04/29/2013 04/29/13 | For Sale | $89,900 | -- | $80 / Sq Ft |
Purchase History
| Date | Type | Sale Price | Title Company |
|---|---|---|---|
| Warranty Deed | -- | Attorney | |
| Special Warranty Deed | -- | First American Title Company | |
| Sheriffs Deed | -- | None Available | |
| Quit Claim Deed | -- | None Available | |
| Deed | $143,500 | Ctic |
Source: Midwest Real Estate Data (MRED)
MLS Number: 12495672
APN: 05-22-138-003
- 850 S Lorraine Rd Unit 1G
- 850 S Lorraine Rd Unit 3L
- 1000 S Lorraine Rd Unit 412
- 1000 S Lorraine Rd Unit 315
- 1000 S Lorraine Rd Unit 214
- 1407 Wilson Ave
- 1316 Wilson Ave
- 1240 S Lorraine Rd Unit 2B
- 1643 Castbourne Ct
- 215 Orchard Ln
- 1244 Loughborough Ct
- 1123 Grant St
- 1581 Groton Ln
- 722 E Indiana St
- 216 N Blanchard St
- 1038 Liskeard Ct
- 305 S Lambert Rd
- 63 S Main St
- 55 S Main St
- 512 Pershing Ave
