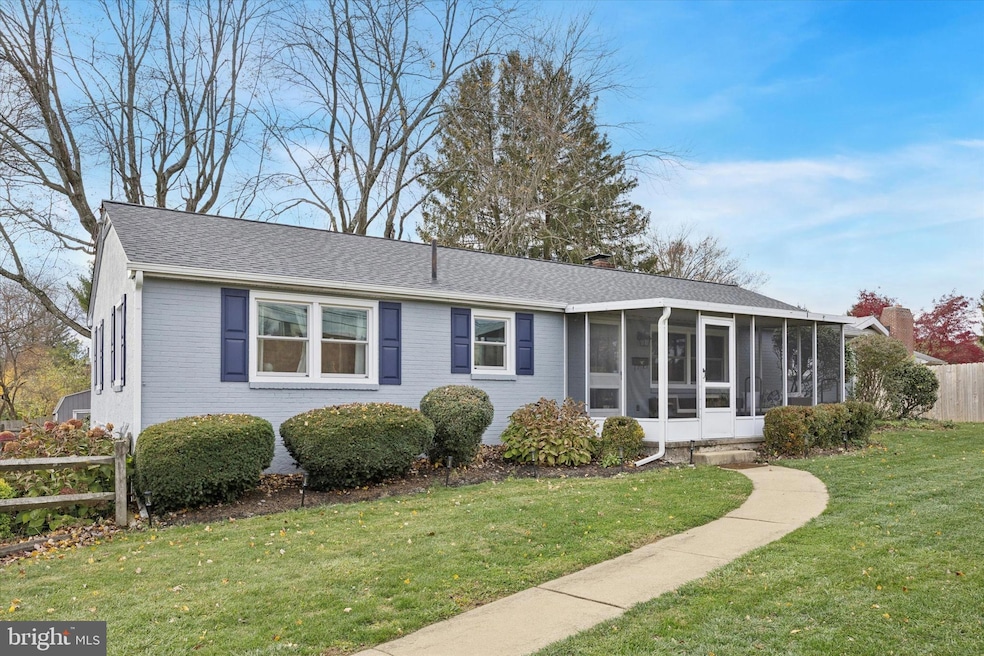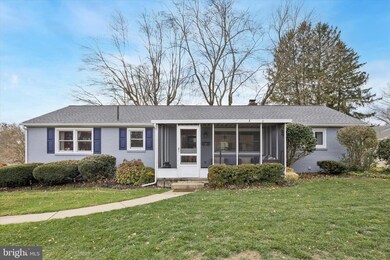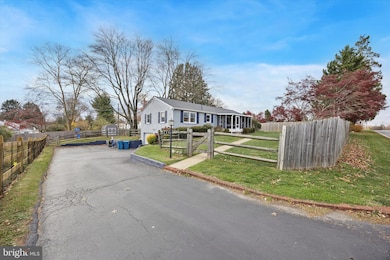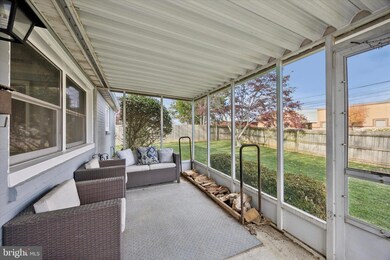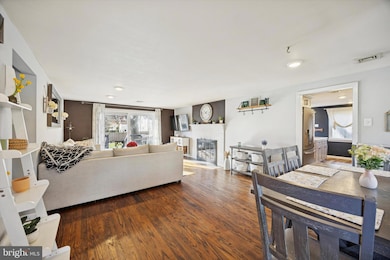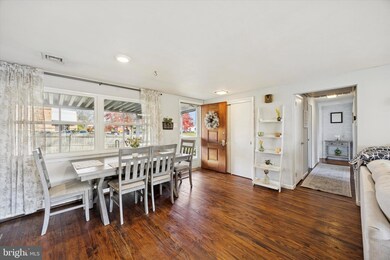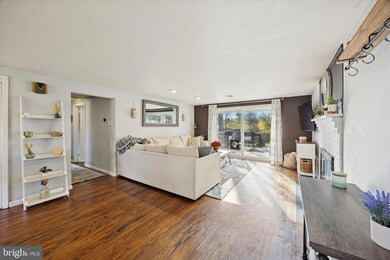850 S Matlack St West Chester, PA 19382
Estimated payment $3,551/month
Highlights
- Rambler Architecture
- 1 Fireplace
- 2 Car Attached Garage
- Sarah W Starkweather Elementary School Rated A
- No HOA
- Soaking Tub
About This Home
Welcome to 850 S Matlack Street, a stunning turnkey home in the heart of West Chester! This home boasts 4 bedrooms, 1.5 bathrooms, and 1,675 square feet of living space. Before you enter the house, you’ll be welcomed by the screened front porch area, perfect for enjoying your morning coffee! Step inside and be greeted by hardwood floors and large windows allowing for tons of natural light. The kitchen features stainless steel appliances, granite countertops, tile backsplash, and tons of gray cabinetry for storage. Then step outside to the large enclosed backyard perfect for hosting barbecues, gardening or just enjoying the outdoors! The main level has 4 spacious bedrooms with ample closet space and a full bathroom that features double vanity sinks and a soaking tub. The fully finished basement has a utility and storage area, and adds versatility to the property providing additional space for recreation, playroom, or a movie room! This home also has a 2 car garage, newer roof, newer windows, newer basement carpet, and newer exterior and deck paint. Located in a great location and just minutes away to Borough! This home is in a perfect location, schedule your showing today!
Co-Listing Agent
(207) 450-9593 samantha@jrreteam.com KW Empower License #RS360778
Home Details
Home Type
- Single Family
Est. Annual Taxes
- $4,214
Year Built
- Built in 1956
Lot Details
- 0.34 Acre Lot
Parking
- 2 Car Attached Garage
- Basement Garage
- Driveway
Home Design
- Rambler Architecture
- Block Foundation
- Masonry
- Stucco
Interior Spaces
- 1,675 Sq Ft Home
- Property has 2 Levels
- 1 Fireplace
- Finished Basement
Kitchen
- Cooktop
- Microwave
- Dishwasher
- Disposal
Bedrooms and Bathrooms
- 4 Main Level Bedrooms
- Soaking Tub
Laundry
- Dryer
- Washer
Utilities
- Central Air
- Heating System Uses Oil
- Electric Water Heater
Community Details
- No Home Owners Association
- West Chester Subdivision
Listing and Financial Details
- Tax Lot 0083
- Assessor Parcel Number 52-05P-0083
Map
Home Values in the Area
Average Home Value in this Area
Tax History
| Year | Tax Paid | Tax Assessment Tax Assessment Total Assessment is a certain percentage of the fair market value that is determined by local assessors to be the total taxable value of land and additions on the property. | Land | Improvement |
|---|---|---|---|---|
| 2025 | $3,998 | $137,930 | $45,890 | $92,040 |
| 2024 | $3,998 | $137,930 | $45,890 | $92,040 |
| 2023 | $3,998 | $137,930 | $45,890 | $92,040 |
| 2022 | $3,946 | $137,930 | $45,890 | $92,040 |
| 2021 | $3,891 | $137,930 | $45,890 | $92,040 |
| 2020 | $3,866 | $137,930 | $45,890 | $92,040 |
| 2019 | $3,813 | $137,930 | $45,890 | $92,040 |
| 2018 | $3,731 | $137,930 | $45,890 | $92,040 |
| 2017 | $3,651 | $137,930 | $45,890 | $92,040 |
| 2016 | $3,079 | $137,930 | $45,890 | $92,040 |
| 2015 | $3,079 | $137,930 | $45,890 | $92,040 |
| 2014 | $3,079 | $137,930 | $45,890 | $92,040 |
Property History
| Date | Event | Price | List to Sale | Price per Sq Ft | Prior Sale |
|---|---|---|---|---|---|
| 12/01/2025 12/01/25 | For Sale | $610,000 | +60.7% | $364 / Sq Ft | |
| 06/26/2020 06/26/20 | Sold | $379,500 | -0.1% | $227 / Sq Ft | View Prior Sale |
| 03/17/2020 03/17/20 | Price Changed | $380,000 | +8.6% | $227 / Sq Ft | |
| 03/16/2020 03/16/20 | Pending | -- | -- | -- | |
| 03/13/2020 03/13/20 | For Sale | $350,000 | +11.1% | $209 / Sq Ft | |
| 10/26/2016 10/26/16 | Sold | $315,000 | +3.3% | $229 / Sq Ft | View Prior Sale |
| 08/29/2016 08/29/16 | Pending | -- | -- | -- | |
| 08/25/2016 08/25/16 | For Sale | $305,000 | -- | $222 / Sq Ft |
Purchase History
| Date | Type | Sale Price | Title Company |
|---|---|---|---|
| Deed | $379,500 | City Abstract Llc | |
| Deed | $315,000 | None Available | |
| Deed | $225,000 | Manito Title Insurance Co | |
| Interfamily Deed Transfer | -- | None Available |
Mortgage History
| Date | Status | Loan Amount | Loan Type |
|---|---|---|---|
| Open | $360,525 | New Conventional | |
| Previous Owner | $252,000 | New Conventional | |
| Previous Owner | $219,296 | FHA |
Source: Bright MLS
MLS Number: PACT2113266
APN: 52-05P-0083.0000
- 749 S Matlack St
- 738 S Matlack St
- 5 Yorktown Ave
- 615 S Walnut St
- 615-617 S Walnut St
- 335 S Adams St
- 714 S Wayne St
- 1549 S Coventry Ln
- 305 S Matlack St
- 305 S Walnut St
- 231 S Adams St
- 113 Peabody Way
- 342 E Barnard St
- 344 E Barnard St
- 110 S Matlack St
- 22 W Miner St
- 222 W Barnard St
- 924 Trellis Ln
- 113 E Miner St
- 238 E Gay St Unit 2
- 890 S Matlack St
- 742 S Matlack St
- 739 S Matlack St
- 956 S Matlack St
- 549 S Matlack St Unit 2ND FLOOR
- 133 E Nields St
- 517 S Coventry Ln
- 164 Justin Dr
- 500 W Rosedale Ave
- 301 S Matlack St Unit A - 1st Floor
- 305 S Walnut St Unit 3
- 131 E Union St
- 230 S Walnut St Unit 1
- 310 E Barnard St
- 342 E Barnard St
- 239 Dean St
- 514 Spring Grove Ln Unit 3
- 123 S Matlack St
- 326 Dean St
- 27 S Church St Unit 1
