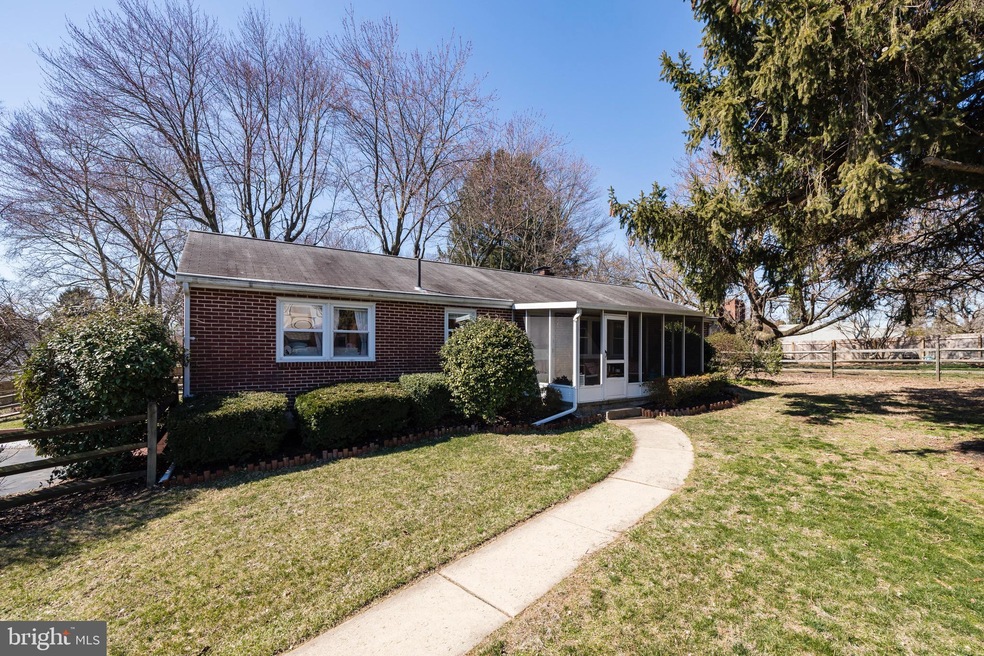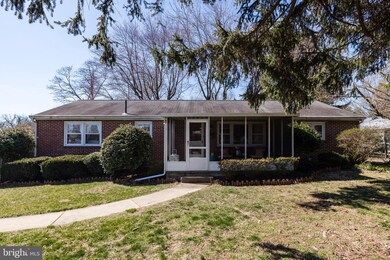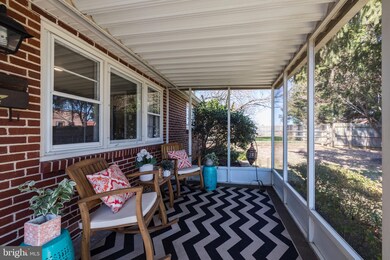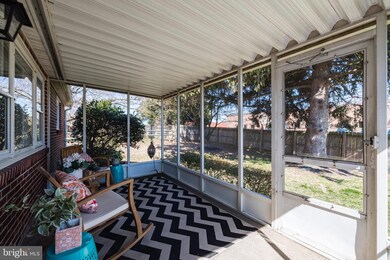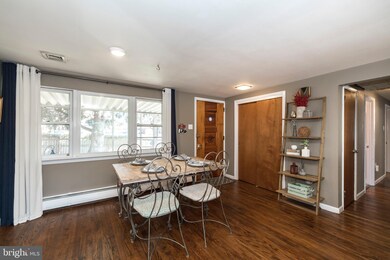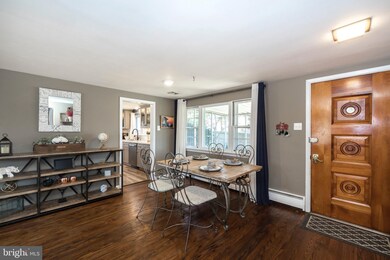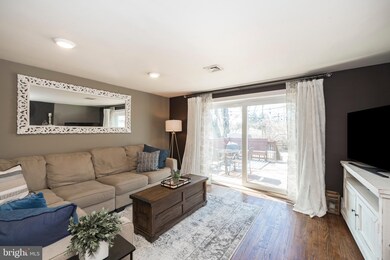
850 S Matlack St West Chester, PA 19382
Highlights
- Deck
- Rambler Architecture
- Main Floor Bedroom
- Sarah W Starkweather Elementary School Rated A
- Wood Flooring
- Attic
About This Home
As of June 2020Do you know that feeling of excitement that you get when theright home hits the market? That is the feeling that 850 S Matlack St willgive you! Welcome to this charming 4 bedroom, single family home located withinwalking distance to West Chester Boro and the very popular Levante Brewery. Asyou pull down the driveway, you can envision the possibilities; a two-cargarage that keeps you dry as you pull in, the driveway parking for your family orfriends when they visit, the fenced in yard which is a hard to find commoditythis close to the Boro and is great for kids or pets or space for your owngarden. Take the short walk up to the front screened in porch where your guests are protected from the elements when they arrive, or where you can enjoy a morning coffee, an evening drink or a summer thunderstorm. Enter through the front door to a charming dining and living room combo space, blended with original hardwood floors and modern paint colors. The updated, oversized sliding door blankets this area in natural light and provides a soothing view of the deck and back yard. The kitchen has been completely updated with "French Grey" cabinets, modern hardware, Quartz counters, matte finished appliances, stone backsplash and tile flooring. Tucked neatly behind the kitchen is a spare bedroom, equipped with its very own powder room, perfect for guests. On the opposite side of the main floor, as you follow the hardwood flooring, you will find the current master bedroom along with two additional generously sized bedrooms and an updated hall bathroom. The current owners favorite room in the house is the finished basement, which provides an additional family room with a bar, a storage room with laundry and access to the oversized 2 car garage. Imagine summer barbeques, birthday parties or just quiet evenings on the deck that is perched overlooking the flat, fenced in yard. This home is centrally located with tremendous access to 202 and other major routes and within the award winning West Chester School District. Make an appointment today to see all that this home has to offer!
Home Details
Home Type
- Single Family
Est. Annual Taxes
- $3,866
Year Built
- Built in 1956
Lot Details
- 0.34 Acre Lot
- Split Rail Fence
- Wire Fence
- Level Lot
- Open Lot
- Back and Front Yard
- Property is in very good condition
- Property is zoned R3
Parking
- 2 Car Attached Garage
- Basement Garage
- Side Facing Garage
- Driveway
Home Design
- Rambler Architecture
- Block Foundation
- Pitched Roof
- Shingle Roof
- Stucco
Interior Spaces
- Property has 1 Level
- Recessed Lighting
- Wood Burning Fireplace
- Fireplace With Glass Doors
- Fireplace Mantel
- Brick Fireplace
- Double Pane Windows
- Vinyl Clad Windows
- Window Treatments
- Combination Dining and Living Room
- Attic
Kitchen
- Self-Cleaning Oven
- Microwave
- Dishwasher
- Upgraded Countertops
- Disposal
Flooring
- Wood
- Ceramic Tile
- Vinyl
Bedrooms and Bathrooms
- 4 Main Level Bedrooms
Laundry
- Dryer
- Washer
Basement
- Basement Fills Entire Space Under The House
- Laundry in Basement
Eco-Friendly Details
- Energy-Efficient Appliances
- Energy-Efficient Windows
Outdoor Features
- Deck
- Screened Patio
- Shed
- Porch
Schools
- Sarah W. Starkweather Elementary School
- Stetson Middle School
- West Chester Bayard Rustin High School
Utilities
- Central Air
- Heating System Uses Oil
- Hot Water Heating System
- Water Heater
Community Details
- No Home Owners Association
Listing and Financial Details
- Tax Lot 0083
- Assessor Parcel Number 52-05P-0083
Ownership History
Purchase Details
Home Financials for this Owner
Home Financials are based on the most recent Mortgage that was taken out on this home.Purchase Details
Home Financials for this Owner
Home Financials are based on the most recent Mortgage that was taken out on this home.Purchase Details
Home Financials for this Owner
Home Financials are based on the most recent Mortgage that was taken out on this home.Purchase Details
Similar Homes in West Chester, PA
Home Values in the Area
Average Home Value in this Area
Purchase History
| Date | Type | Sale Price | Title Company |
|---|---|---|---|
| Deed | $379,500 | City Abstract Llc | |
| Deed | $315,000 | None Available | |
| Deed | $225,000 | Manito Title Insurance Co | |
| Interfamily Deed Transfer | -- | None Available |
Mortgage History
| Date | Status | Loan Amount | Loan Type |
|---|---|---|---|
| Open | $360,525 | New Conventional | |
| Previous Owner | $252,000 | New Conventional | |
| Previous Owner | $215,700 | New Conventional | |
| Previous Owner | $219,296 | FHA |
Property History
| Date | Event | Price | Change | Sq Ft Price |
|---|---|---|---|---|
| 06/26/2020 06/26/20 | Sold | $379,500 | -0.1% | $227 / Sq Ft |
| 03/17/2020 03/17/20 | Price Changed | $380,000 | +8.6% | $227 / Sq Ft |
| 03/16/2020 03/16/20 | Pending | -- | -- | -- |
| 03/13/2020 03/13/20 | For Sale | $350,000 | +11.1% | $209 / Sq Ft |
| 10/26/2016 10/26/16 | Sold | $315,000 | +3.3% | $229 / Sq Ft |
| 08/29/2016 08/29/16 | Pending | -- | -- | -- |
| 08/25/2016 08/25/16 | For Sale | $305,000 | -- | $222 / Sq Ft |
Tax History Compared to Growth
Tax History
| Year | Tax Paid | Tax Assessment Tax Assessment Total Assessment is a certain percentage of the fair market value that is determined by local assessors to be the total taxable value of land and additions on the property. | Land | Improvement |
|---|---|---|---|---|
| 2024 | $3,998 | $137,930 | $45,890 | $92,040 |
| 2023 | $3,998 | $137,930 | $45,890 | $92,040 |
| 2022 | $3,946 | $137,930 | $45,890 | $92,040 |
| 2021 | $3,891 | $137,930 | $45,890 | $92,040 |
| 2020 | $3,866 | $137,930 | $45,890 | $92,040 |
| 2019 | $3,813 | $137,930 | $45,890 | $92,040 |
| 2018 | $3,731 | $137,930 | $45,890 | $92,040 |
| 2017 | $3,651 | $137,930 | $45,890 | $92,040 |
| 2016 | $3,079 | $137,930 | $45,890 | $92,040 |
| 2015 | $3,079 | $137,930 | $45,890 | $92,040 |
| 2014 | $3,079 | $137,930 | $45,890 | $92,040 |
Agents Affiliated with this Home
-

Seller's Agent in 2020
Daryl Turner
Coldwell Banker Realty
(484) 881-6084
43 Total Sales
-

Buyer's Agent in 2020
Mary Birch
Duffy Real Estate-St Davids
(510) 610-0363
18 Total Sales
-

Seller's Agent in 2016
Laura Kaplan
Coldwell Banker Realty
(610) 235-7987
232 Total Sales
-
D
Seller Co-Listing Agent in 2016
Daniel Green
PGM Real Estate Associates, LLC
-
A
Buyer's Agent in 2016
Austin Moyer
Craig Properties Inc
(610) 368-7470
1 Total Sale
Map
Source: Bright MLS
MLS Number: PACT502154
APN: 52-05P-0083.0000
- 738 S Matlack St
- 635 S Matlack St
- 620 S Matlack St
- 202 Larchwood Rd
- 130 Lacey St
- 8 Stanton Ave
- 405 W Rosedale Ave
- 116 Price St
- 1640 S Coventry Ln
- 305 S Matlack St
- 309 S Walnut St
- 305 S Walnut St
- 138 Justin Dr
- 412 Danielle Way
- 217 S Adams St
- 210 Dana Dr Unit 73
- 318 E Barnard St
- 107 Ridge Rd
- 228 Dean St
- 342 E Barnard St
