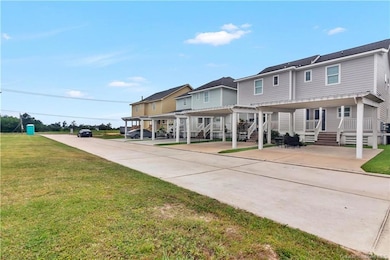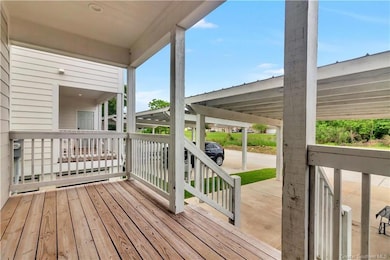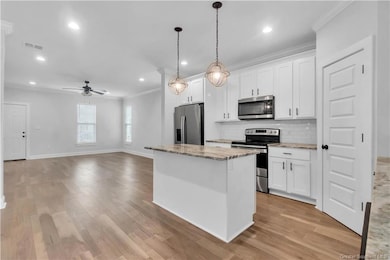850 W Sallier St Unit 18 Lake Charles, LA 70601
Estimated payment $1,348/month
Highlights
- New Construction
- Traditional Architecture
- Covered Patio or Porch
- Open Floorplan
- Quartz Countertops
- Bathtub
About This Home
Stylish & NEW Townhome Near the Lake - Close to It All! Located just minutes from the scenic lakefront in downtown Lake Charles, this well-appointed townhome offers modern comforts in a setting that feels both connected and serene. Enjoy convenient access to shopping, dining, and local entertainment, all while tucked away in a quiet, established neighborhood. Inside, you'll find over 1,433 square feet of living space, featuring three bedrooms and two and a half bathrooms. The open-concept layout includes a spacious kitchen with a center island, stainless steel appliances, neutral-toned shaker cabinets, and modern light fixtures. Ceiling fans are installed throughout, and the home is finished with luxury vinyl plank flooring that combines durability with contemporary style. All bedrooms are located upstairs, providing separation between living and resting areas and an added sense of privacy. Outside, enjoy both a welcoming front porch and a cozy rear patio, ideal for relaxing or entertaining. This townhome is part of a managed community where landscaping and yard maintenance are included for $70/month through the HOA. Built on an elevated foundation, the property is located in a flood zone, but flood insurance is modest--details available upon request. Whether you're looking for a low-maintenance residence or a lock-and-leave option close to the best of Lake Charles, this townhome is a standout choice.
Townhouse Details
Home Type
- Townhome
Year Built
- 2025
Lot Details
- 2,178 Sq Ft Lot
- Lot Dimensions are 85x24
- 1 Common Wall
HOA Fees
- $70 Monthly HOA Fees
Home Design
- Traditional Architecture
- Raised Foundation
- Shingle Roof
- HardiePlank Type
Interior Spaces
- 2-Story Property
- Open Floorplan
- Ceiling Fan
- Recessed Lighting
- Laundry Room
Kitchen
- Electric Oven
- Electric Range
- Microwave
- Dishwasher
- Kitchen Island
- Quartz Countertops
Bedrooms and Bathrooms
- 0.5 Bathroom
- Bathtub
Home Security
Parking
- Attached Carport
- Open Parking
Schools
- Barbe Elementary School
- Sjwelsh Middle School
- Washington-Marion High School
Utilities
- Central Heating and Cooling System
- Electric Water Heater
Additional Features
- Energy-Efficient Appliances
- Covered Patio or Porch
- City Lot
Community Details
Overview
- 2 Units
- Built by JC Homes
- Sallier Trace Subdivision
Security
- Fire and Smoke Detector
Map
Home Values in the Area
Average Home Value in this Area
Property History
| Date | Event | Price | List to Sale | Price per Sq Ft |
|---|---|---|---|---|
| 10/10/2025 10/10/25 | For Rent | $1,650 | 0.0% | -- |
| 04/22/2025 04/22/25 | For Sale | $210,000 | -- | $147 / Sq Ft |
Source: Southwest Louisiana Association of REALTORS®
MLS Number: SWL25002330
- 850 W Sallier St Unit 14
- 850 W Sallier St Unit 13
- 1939 Barbe St
- 1825 Barbe St
- 801 Saint Anthony St Unit E
- 2015 Barbe St
- 727 Rosalie St
- 1001 W Sallier St Unit F
- 2215 Lake St
- 720 Louie St
- 2200 Barbe Ct
- 2330 Lake St
- 2328 Lake St
- 0 Shell Beach Dr Unit SWL23006330
- 0 Shell Beach Dr Unit SWL25100833
- 0 Shell Beach Dr Unit SWL24000295
- 0 Shell Beach Dr Unit SWL23005411
- 0 Shell Beach Dr Unit SWL23005408
- 0 Shell Beach Dr Unit 2500003785
- 0 Shell Beach Dr Unit SWL24000229
- 1102 Shellie Ln Unit B
- 503 W Sallier St
- 309 W Sallier St Unit C
- 1011 W 18th St
- 211 Louie St
- 2960 Lake St
- 2700 Ernest St
- 720 Live Oak #B St
- 3109 Common St Unit Suite 106 Room 3
- 3109 Common St
- 735 Fall St Unit 1/2
- 728 Clarence St Unit 728
- 600 Ryan St
- 912 17th St
- 1012 Live Oak St
- 910 Fall St
- 317 W School St
- 317 W School St
- 401 Division St
- 333 Mill St







