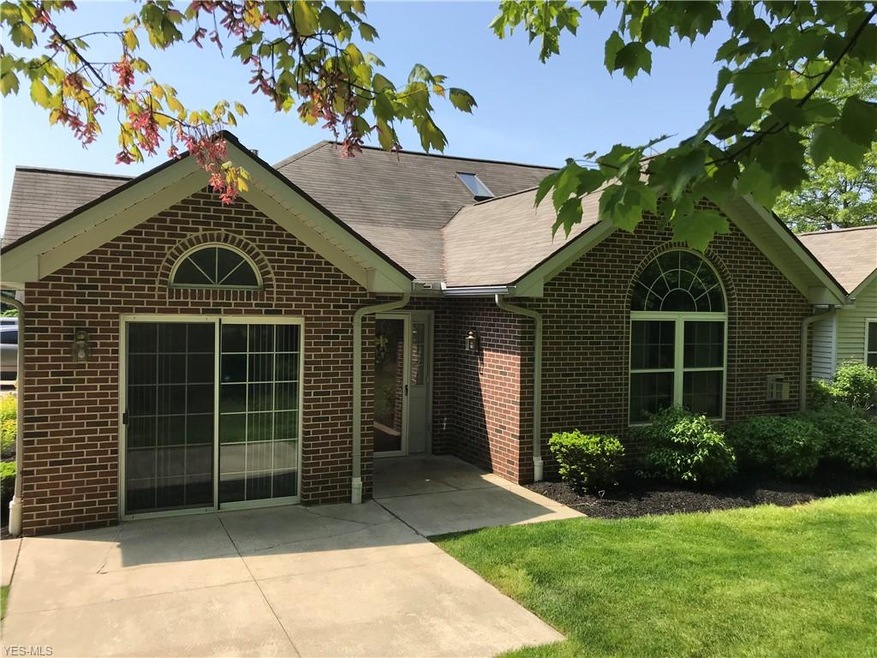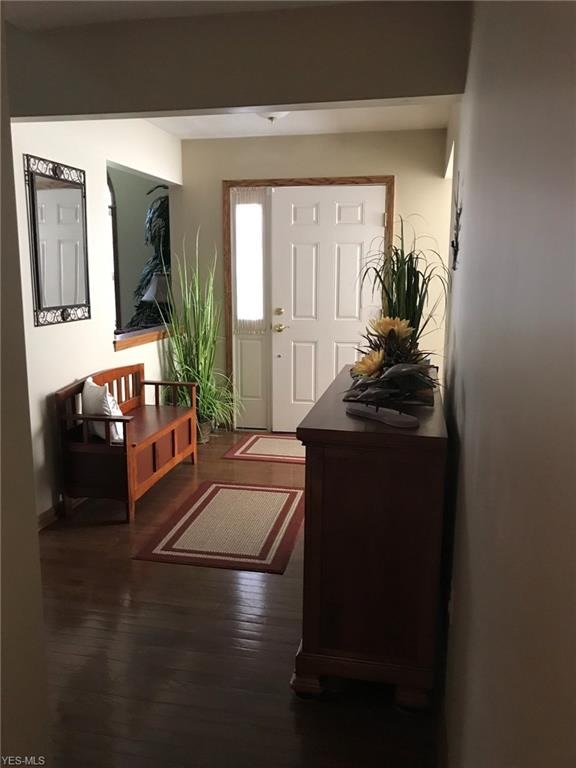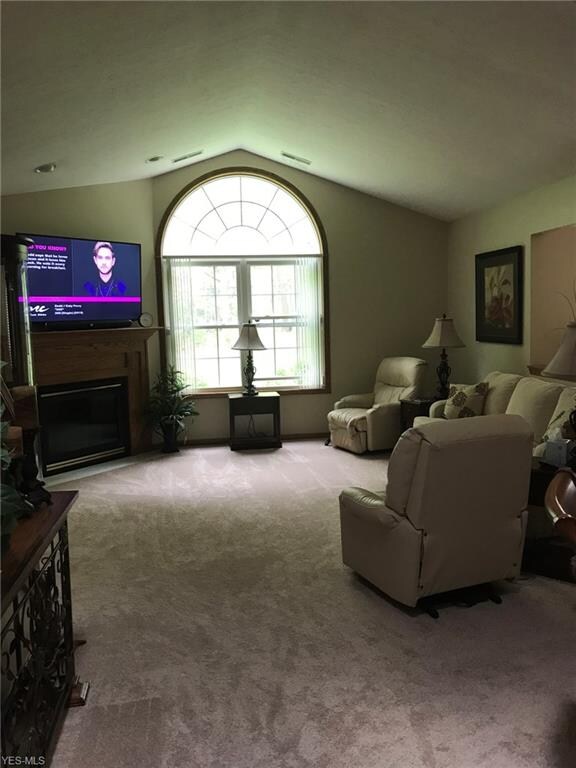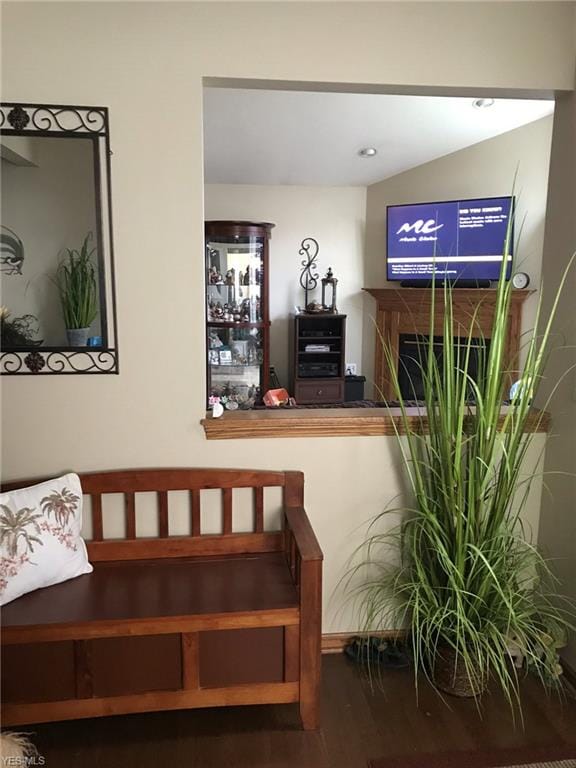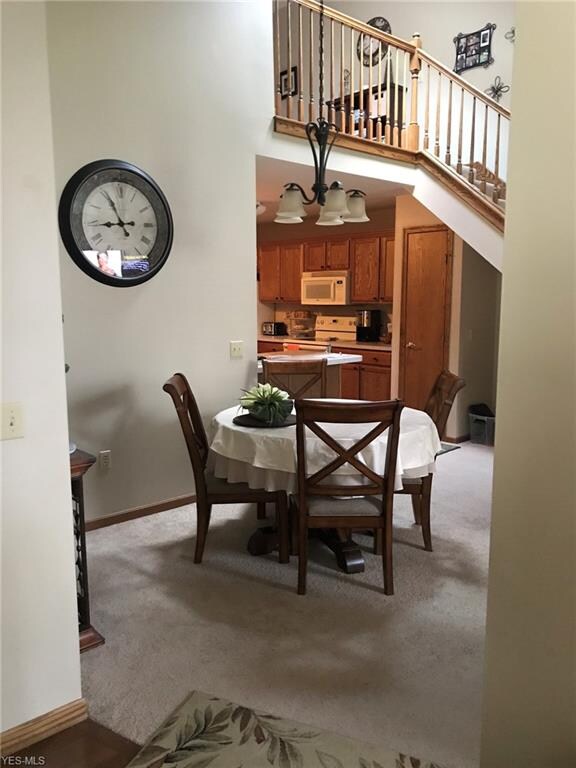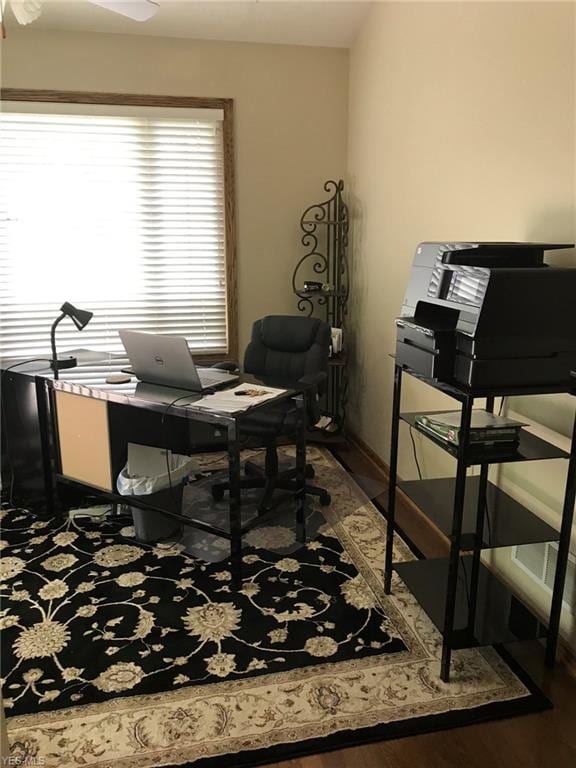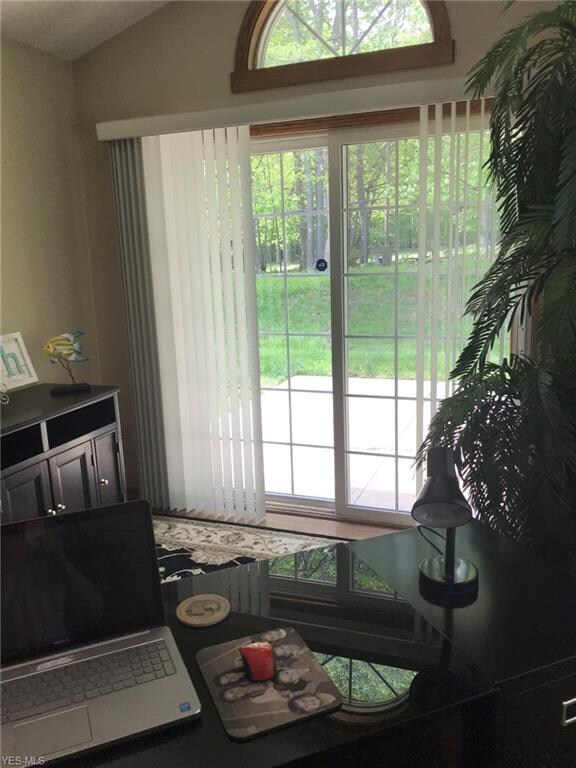
850 Wellingshire Cir Unit 47A Tallmadge, OH 44278
Buckingham Gate NeighborhoodHighlights
- Health Club
- Medical Services
- Contemporary Architecture
- Golf Course Community
- Golf Course View
- 1 Fireplace
About This Home
As of July 2019This Ridgewood condo has it all! The privacy and the golf course view will lure you into this pristine and meticulously updated condo. As you enter the foyer, with gleaming hardwood flooring, you'll love the spacious feeling. The great room with cathedral ceiling and floor to ceiling arched window enhances the fireplace and the newly installed carpet. The dining area, at the end of the great room, is steps away from the kitchen with beautiful new corian countertops, tiled backsplash, and under hung stainless steel sink that accentuates the new stainless steel appliances. The first floor laundry is tucked away off the kitchen. The master bedroom features a walk in closet and ample space for your king size furniture. The guest bedroom has new carpet and plenty of closet space and accommodates a full bedroom set. The master and the main baths are newly tiled w/backsplash and countertops. The office, just off the foyer, has a slider out to the patio, a wall of windows and hardwood flooring that flow down the hallway to the bedroom areas. The spindled staircase leads to the loft area with its own half bath, skylight and storage area. The attached 2 car garage has built in cabinets, attic access and water. Hurry to see! This is a gorgeous unit and move in ready.
Last Agent to Sell the Property
Keller Williams Chervenic Rlty License #236191 Listed on: 05/18/2019

Property Details
Home Type
- Condominium
Est. Annual Taxes
- $3,018
Year Built
- Built in 2003
Lot Details
- Cul-De-Sac
- North Facing Home
HOA Fees
- $209 Monthly HOA Fees
Home Design
- Contemporary Architecture
- Cluster Home
- Brick Exterior Construction
- Asphalt Roof
- Vinyl Construction Material
Interior Spaces
- 1,856 Sq Ft Home
- 1-Story Property
- 1 Fireplace
- Golf Course Views
Kitchen
- Built-In Oven
- Range
- Microwave
- Dishwasher
- Disposal
Bedrooms and Bathrooms
- 2 Bedrooms
Laundry
- Dryer
- Washer
Home Security
Parking
- 2 Car Direct Access Garage
- Garage Door Opener
Outdoor Features
- Patio
Utilities
- Forced Air Heating and Cooling System
- Heating System Uses Gas
Listing and Financial Details
- Assessor Parcel Number 6009400
Community Details
Overview
- Association fees include insurance, exterior building, landscaping, property management, reserve fund, snow removal, trash removal
- Ridgewood Condo Homes Ph 01Z Community
Amenities
- Medical Services
- Shops
Recreation
- Golf Course Community
- Health Club
Security
- Fire and Smoke Detector
Ownership History
Purchase Details
Home Financials for this Owner
Home Financials are based on the most recent Mortgage that was taken out on this home.Purchase Details
Home Financials for this Owner
Home Financials are based on the most recent Mortgage that was taken out on this home.Purchase Details
Purchase Details
Home Financials for this Owner
Home Financials are based on the most recent Mortgage that was taken out on this home.Purchase Details
Purchase Details
Similar Homes in the area
Home Values in the Area
Average Home Value in this Area
Purchase History
| Date | Type | Sale Price | Title Company |
|---|---|---|---|
| Warranty Deed | $189,000 | Village Title Agency Llc | |
| Survivorship Deed | $145,000 | Attorney | |
| Interfamily Deed Transfer | -- | Attorney | |
| Warranty Deed | $145,000 | Attorney | |
| Interfamily Deed Transfer | -- | -- | |
| Warranty Deed | $182,650 | Land America/Lawyers Title |
Mortgage History
| Date | Status | Loan Amount | Loan Type |
|---|---|---|---|
| Open | $170,100 | New Conventional | |
| Previous Owner | $116,000 | New Conventional | |
| Previous Owner | $145,000 | Seller Take Back |
Property History
| Date | Event | Price | Change | Sq Ft Price |
|---|---|---|---|---|
| 07/08/2019 07/08/19 | Sold | $189,000 | -2.8% | $102 / Sq Ft |
| 05/24/2019 05/24/19 | Pending | -- | -- | -- |
| 05/18/2019 05/18/19 | For Sale | $194,500 | +34.1% | $105 / Sq Ft |
| 02/10/2016 02/10/16 | Sold | $145,000 | -8.5% | $78 / Sq Ft |
| 12/29/2015 12/29/15 | Pending | -- | -- | -- |
| 10/28/2015 10/28/15 | For Sale | $158,500 | -- | $85 / Sq Ft |
Tax History Compared to Growth
Tax History
| Year | Tax Paid | Tax Assessment Tax Assessment Total Assessment is a certain percentage of the fair market value that is determined by local assessors to be the total taxable value of land and additions on the property. | Land | Improvement |
|---|---|---|---|---|
| 2025 | $3,687 | $73,928 | $8,992 | $64,936 |
| 2024 | $3,687 | $73,928 | $8,992 | $64,936 |
| 2023 | $3,687 | $73,928 | $8,992 | $64,936 |
| 2022 | $3,608 | $59,140 | $7,193 | $51,947 |
| 2021 | $3,624 | $59,140 | $7,193 | $51,947 |
| 2020 | $3,595 | $59,140 | $7,190 | $51,950 |
| 2019 | $2,832 | $50,400 | $7,120 | $43,280 |
| 2018 | $3,018 | $50,410 | $7,240 | $43,170 |
| 2017 | $3,045 | $50,410 | $7,240 | $43,170 |
| 2016 | $3,371 | $50,410 | $7,240 | $43,170 |
| 2015 | $3,045 | $50,410 | $7,240 | $43,170 |
| 2014 | $3,024 | $50,410 | $7,240 | $43,170 |
| 2013 | $2,991 | $50,760 | $7,240 | $43,520 |
Agents Affiliated with this Home
-
Barb Wise
B
Seller's Agent in 2019
Barb Wise
Keller Williams Chervenic Rlty
(330) 571-0099
3 in this area
54 Total Sales
-
Sally Caipen

Buyer's Agent in 2019
Sally Caipen
Keller Williams Chervenic Rlty
(330) 608-7911
1 in this area
25 Total Sales
-
Marcia Fidelholtz

Seller's Agent in 2016
Marcia Fidelholtz
Harvest Home Realty, Corp.
(330) 633-4550
5 in this area
30 Total Sales
-
Lynn Stalder
L
Seller Co-Listing Agent in 2016
Lynn Stalder
Harvest Home Realty, Corp.
(330) 701-5234
1 in this area
9 Total Sales
Map
Source: MLS Now
MLS Number: 4097425
APN: 60-09400
- 1514 Wellingshire Cir Unit 38B
- 1444 Wellingshire Cir Unit 32B
- 694 N Ridgecliff St
- 637 N Ridgecliff St
- 550 Crossings Cir Unit 550
- 527 Spring Grove Dr
- 107 W Howe Rd
- 504 Crossings Cir Unit 504
- 370 Cherry Ridge Unit 60
- 400 Cherry Ridge
- 211 Cherry Ridge Unit 33
- 341 Cherry Ridge
- 331 Cherry Ridge Unit 45
- 1880 Issaquah St
- 1512 Treasch Dr
- 1452 Buckingham Gate Blvd
- 430 Cherry Ridge Unit 54
- 528 Fernwood Ave
- 617 North Ave
- 441 Cherry Ridge Unit 52
