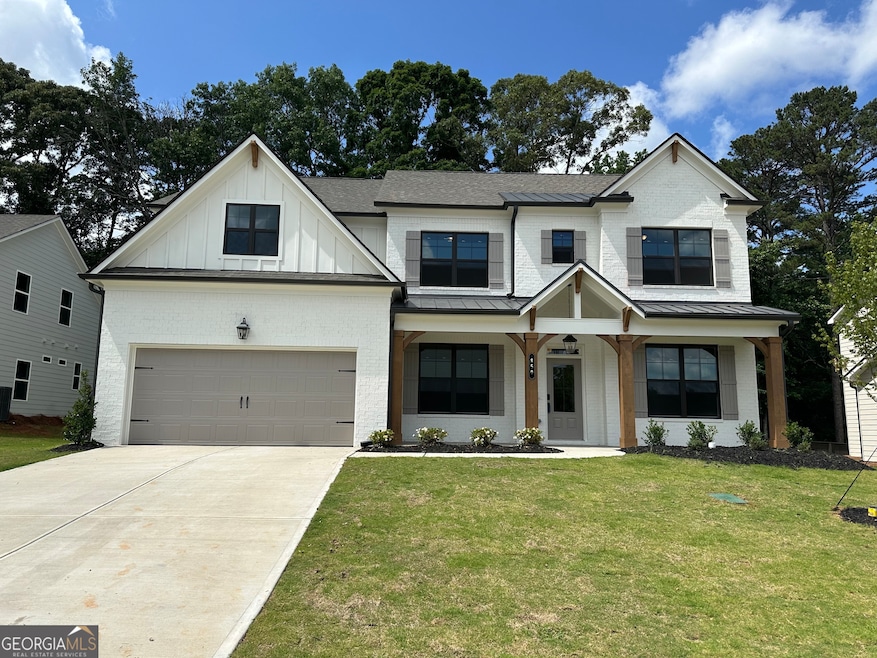850 Winding Rose Dr Unit 70A Hoschton, GA 30548
Estimated payment $3,625/month
Highlights
- Private Lot
- Traditional Architecture
- High Ceiling
- West Jackson Elementary School Rated A-
- Loft
- Great Room
About This Home
Turnbridge Stunning New Construction with 5 Bedrooms, 4 Bathrooms & Smart Home Features! Welcome to your dream home! This spacious and thoughtfully designed residence offers 5 bedrooms, 4 full bathrooms, and an expansive upstairs media loft-perfect for entertaining or relaxing with the family. Enjoy outdoor living year-round with a large covered rear porch, and host guests with ease thanks to a convenient main-level guest suite and full bath. The main floor also includes a formal study and elegant dining room, along with a bright and open Great Room that flows seamlessly into the breakfast area and gourmet kitchen. The kitchen is a chef's dream featuring a large island, sleek white cabinetry, stunning quartz countertops, stainless steel appliances, bar stool seating, and a walk-in pantry. Just off the garage, you'll find a mudroom with a valet station for everyday convenience. Upstairs, the luxurious primary suite boasts a spa-like bath with an oversized 7-foot shower and dual shower heads. The second floor also includes three secondary bedrooms-two sharing bath, and one with its own en suite and walk-in closet-plus a centrally located laundry room and versatile loft space. Smart Home Package Includes: Ring Doorbell, Echo Show 8", Ecobee Smart Thermostat, Kwikset Halo Smart Lock, and WiFi-enabled Garage Door Opener. Finished with an elegant trim package, this home blends luxury, comfort, and cutting-edge convenience. Contact the listing agent today to learn about our amazing incentives! Please note: HOME IS READY NOW!
Home Details
Home Type
- Single Family
Year Built
- Built in 2025 | Under Construction
Lot Details
- 0.25 Acre Lot
- Private Lot
HOA Fees
- $56 Monthly HOA Fees
Home Design
- Traditional Architecture
- Slab Foundation
- Composition Roof
- Concrete Siding
Interior Spaces
- 3,445 Sq Ft Home
- 2-Story Property
- Tray Ceiling
- High Ceiling
- Factory Built Fireplace
- Double Pane Windows
- Mud Room
- Entrance Foyer
- Family Room with Fireplace
- Great Room
- Formal Dining Room
- Home Office
- Loft
- Pull Down Stairs to Attic
- Fire and Smoke Detector
Kitchen
- Breakfast Area or Nook
- Walk-In Pantry
- Built-In Oven
- Cooktop
- Microwave
- Dishwasher
- Stainless Steel Appliances
- Kitchen Island
- Solid Surface Countertops
- Disposal
Flooring
- Carpet
- Tile
Bedrooms and Bathrooms
- Double Vanity
Laundry
- Laundry Room
- Laundry on upper level
Parking
- 2 Car Garage
- Parking Accessed On Kitchen Level
Outdoor Features
- Patio
- Porch
Location
- Property is near schools
- Property is near shops
Schools
- West Jackson Elementary And Middle School
- Jackson County High School
Utilities
- Central Heating and Cooling System
- Heating System Uses Natural Gas
- Underground Utilities
- Gas Water Heater
- High Speed Internet
- Phone Available
Listing and Financial Details
- Legal Lot and Block 70 / A
Community Details
Overview
- $675 Initiation Fee
- Association fees include management fee, swimming
- Rosewood Lake Estates Subdivision
Recreation
- Community Pool
Map
Home Values in the Area
Average Home Value in this Area
Property History
| Date | Event | Price | List to Sale | Price per Sq Ft |
|---|---|---|---|---|
| 11/14/2025 11/14/25 | Pending | -- | -- | -- |
| 10/15/2025 10/15/25 | Price Changed | $569,306 | -5.0% | $165 / Sq Ft |
| 09/15/2025 09/15/25 | For Sale | $599,000 | 0.0% | $174 / Sq Ft |
| 09/08/2025 09/08/25 | Pending | -- | -- | -- |
| 08/18/2025 08/18/25 | Price Changed | $599,000 | -3.3% | $174 / Sq Ft |
| 07/09/2025 07/09/25 | Price Changed | $619,662 | -3.1% | $180 / Sq Ft |
| 06/13/2025 06/13/25 | Price Changed | $639,662 | +0.8% | $186 / Sq Ft |
| 05/08/2025 05/08/25 | For Sale | $634,662 | -- | $184 / Sq Ft |
Source: Georgia MLS
MLS Number: 10517887
- 184 Brandle Rose Way Unit 112A
- 824 Winding Rose Dr
- 824 Winding Rose Dr Unit 68A
- 165 Brandle Rose Way Unit 103A
- 165 Brandle Rose Way
- 850 Winding Rose Dr
- 435 Winding Rose Dr
- 435 Winding Rose Dr Unit 87A
- 754 Winding Rose Dr
- 754 Winding Rose Dr Unit 63A
- 730 Winding Rose Dr Unit 61A
- 730 Winding Rose Dr
- 470 Winding Rose Dr
- 470 Winding Rose Dr Unit 42A
- 456 Winding Rose Dr Unit 41A
- 714 Winding Rose Dr Unit 60A
- 714 Winding Rose Dr
- Rosewood Plan at Rosewood Lake - Estates
- Canterbury Plan at Rosewood Lake - Estates
- Colburn Plan at Rosewood Lake - Estates







