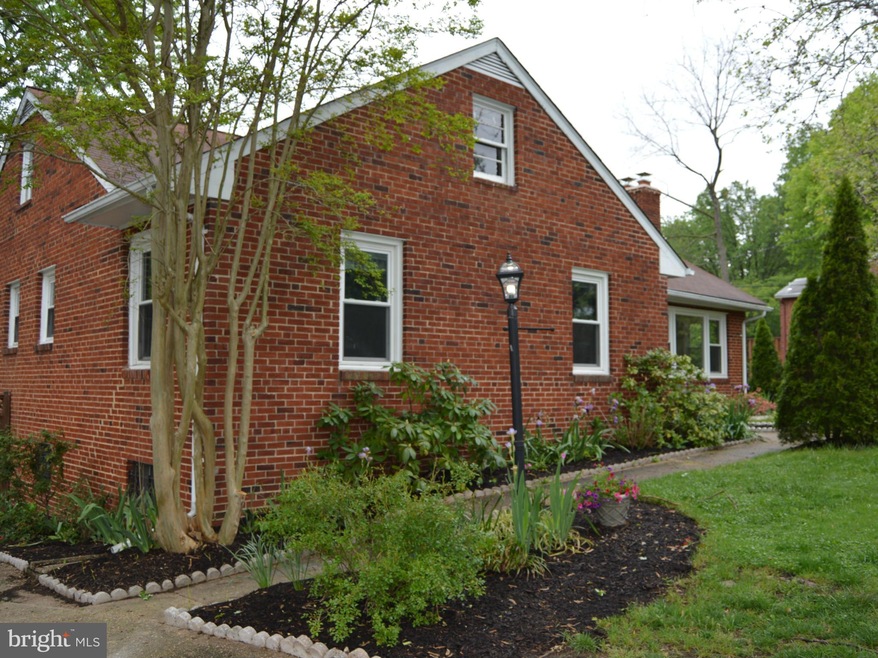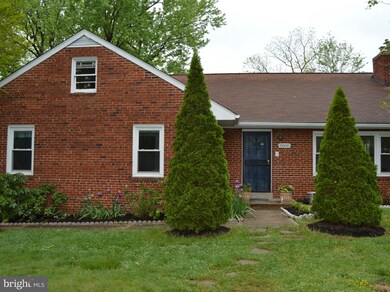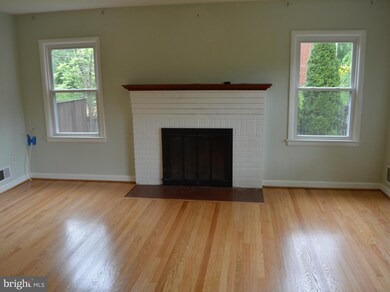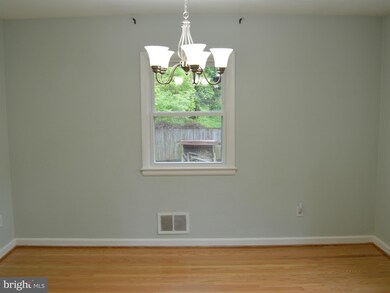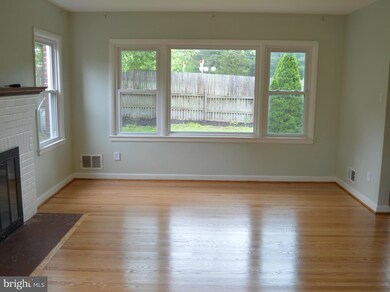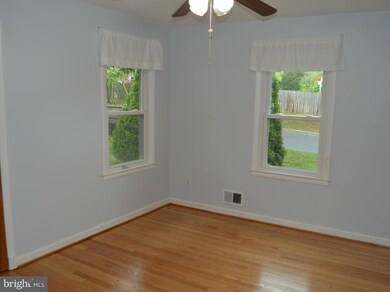
8500 63rd Ave Berwyn Heights, MD 20740
Highlights
- View of Trees or Woods
- Rambler Architecture
- High Ceiling
- Traditional Floor Plan
- Wood Flooring
- No HOA
About This Home
As of June 2024Brick Rambler on corner lot with spacious, fenced rear yard. Good-sized shed. Light and bright living room with fireplace open to separate dining room. Big kitchen has mobile island and a view of, and exit to the backyard. On-suite bath in owner's room. Hall bath too. Refinished wood floors.. Spacious lower level has a built-in bar, big laundry area and 1/2 bath. Close to UMD & Metro!
Last Agent to Sell the Property
Long & Foster Real Estate, Inc. License #534574 Listed on: 05/03/2016

Last Buyer's Agent
Long & Foster Real Estate, Inc. License #534574 Listed on: 05/03/2016

Home Details
Home Type
- Single Family
Est. Annual Taxes
- $4,479
Year Built
- Built in 1957
Lot Details
- 0.29 Acre Lot
- Privacy Fence
- Landscaped
- Property is in very good condition
- Property is zoned R55
Parking
- Circular Driveway
Home Design
- Rambler Architecture
- Brick Exterior Construction
- Plaster Walls
- Asphalt Roof
Interior Spaces
- Property has 3 Levels
- Traditional Floor Plan
- High Ceiling
- Fireplace With Glass Doors
- Fireplace Mantel
- Double Pane Windows
- Window Treatments
- Family Room
- Living Room
- Dining Room
- Utility Room
- Wood Flooring
- Views of Woods
Kitchen
- Eat-In Country Kitchen
- Electric Oven or Range
- Dishwasher
Bedrooms and Bathrooms
- 3 Main Level Bedrooms
- En-Suite Bathroom
- 2.5 Bathrooms
Laundry
- Laundry Room
- Dryer
- Washer
Improved Basement
- Walk-Up Access
- Side Exterior Basement Entry
Outdoor Features
- Shed
Schools
- Berwyn Heights Elementary School
- Greenbelt Middle School
- Parkdale High School
Utilities
- Forced Air Heating and Cooling System
- Heating System Uses Oil
- Vented Exhaust Fan
- Natural Gas Water Heater
- Fiber Optics Available
Community Details
- No Home Owners Association
- Sportland Heights Subdivision
Listing and Financial Details
- Home warranty included in the sale of the property
- Assessor Parcel Number 17212341774
Ownership History
Purchase Details
Home Financials for this Owner
Home Financials are based on the most recent Mortgage that was taken out on this home.Purchase Details
Home Financials for this Owner
Home Financials are based on the most recent Mortgage that was taken out on this home.Purchase Details
Home Financials for this Owner
Home Financials are based on the most recent Mortgage that was taken out on this home.Purchase Details
Purchase Details
Similar Homes in Berwyn Heights, MD
Home Values in the Area
Average Home Value in this Area
Purchase History
| Date | Type | Sale Price | Title Company |
|---|---|---|---|
| Deed | $535,000 | Rgs Title | |
| Deed | $307,000 | Sage Title Group Llc | |
| Deed | $299,000 | -- | |
| Deed | -- | -- | |
| Deed | $135,670 | -- |
Mortgage History
| Date | Status | Loan Amount | Loan Type |
|---|---|---|---|
| Previous Owner | $25,000 | Future Advance Clause Open End Mortgage | |
| Previous Owner | $276,300 | New Conventional | |
| Previous Owner | $293,584 | FHA | |
| Previous Owner | $10,000 | Stand Alone Second |
Property History
| Date | Event | Price | Change | Sq Ft Price |
|---|---|---|---|---|
| 06/28/2024 06/28/24 | Sold | $535,000 | +7.0% | $341 / Sq Ft |
| 05/29/2024 05/29/24 | Off Market | $500,000 | -- | -- |
| 05/28/2024 05/28/24 | Pending | -- | -- | -- |
| 05/23/2024 05/23/24 | For Sale | $500,000 | +62.9% | $319 / Sq Ft |
| 05/27/2016 05/27/16 | Sold | $307,000 | +2.3% | $196 / Sq Ft |
| 05/03/2016 05/03/16 | Pending | -- | -- | -- |
| 05/03/2016 05/03/16 | For Sale | $300,000 | -- | $191 / Sq Ft |
Tax History Compared to Growth
Tax History
| Year | Tax Paid | Tax Assessment Tax Assessment Total Assessment is a certain percentage of the fair market value that is determined by local assessors to be the total taxable value of land and additions on the property. | Land | Improvement |
|---|---|---|---|---|
| 2024 | $7,553 | $420,700 | $126,700 | $294,000 |
| 2023 | $6,074 | $399,900 | $0 | $0 |
| 2022 | $5,759 | $379,100 | $0 | $0 |
| 2021 | $13,241 | $358,300 | $125,800 | $232,500 |
| 2020 | $12,586 | $342,100 | $0 | $0 |
| 2019 | $5,984 | $325,900 | $0 | $0 |
| 2018 | $5,658 | $309,700 | $100,800 | $208,900 |
| 2017 | $5,059 | $282,800 | $0 | $0 |
| 2016 | -- | $255,900 | $0 | $0 |
| 2015 | $4,864 | $229,000 | $0 | $0 |
| 2014 | $4,864 | $229,000 | $0 | $0 |
Agents Affiliated with this Home
-

Seller's Agent in 2024
Ann Barrett
Long & Foster
(240) 938-6060
4 in this area
118 Total Sales
-

Buyer's Agent in 2024
Frances Goldfinger
Group One Yeager Miller Realty Inc.
(301) 257-9376
1 in this area
37 Total Sales
Map
Source: Bright MLS
MLS Number: 1001070697
APN: 21-2341774
- 5817 Swarthmore Dr
- 5813 Bryn Mawr Rd
- 5914 Westchester Park Dr
- 6002 Westchester Park Dr Unit 101
- 8405 58th Ave
- 8527 58th Ave
- 5801 Pontiac St
- 7503 Citadel Dr
- 6212 Westchester Park Dr Unit J
- 7411 Wellesley Dr
- 8808 Edmonston Rd
- 6034 Westchester Park Dr Unit 202
- 6219 Seminole Place
- 7404 Sweetbriar Dr
- 6100 Westchester Park Dr Unit 1114
- 6100 Westchester Park Dr Unit 520
- 6100 Westchester Park Dr Unit L-06
- 6100 Westchester Park Dr
- 6100 Westchester Park Dr Unit 609
- 6100 Westchester Park Dr Unit 611
