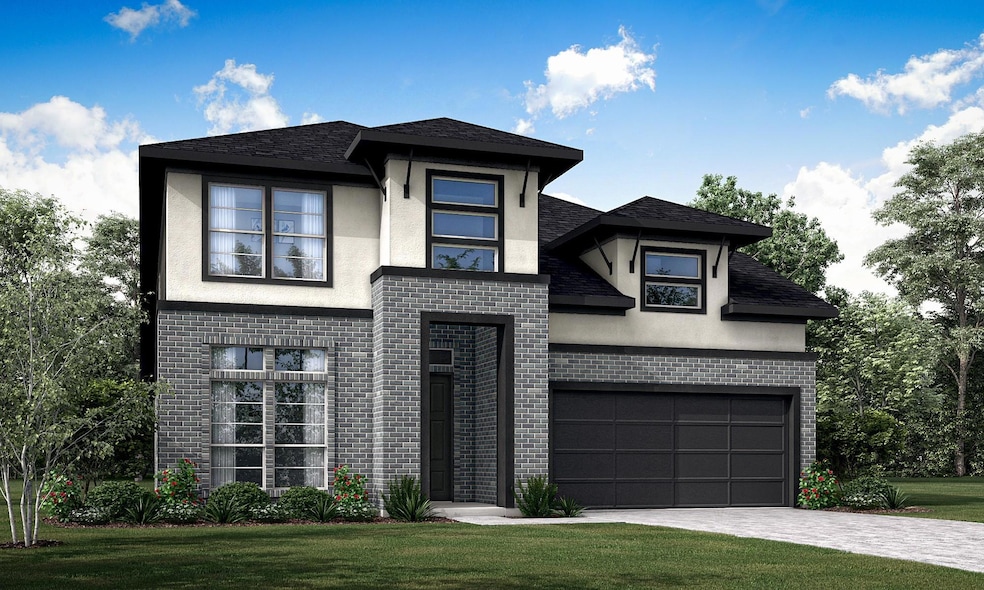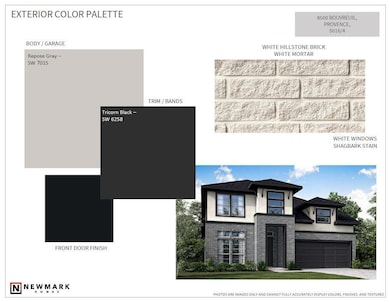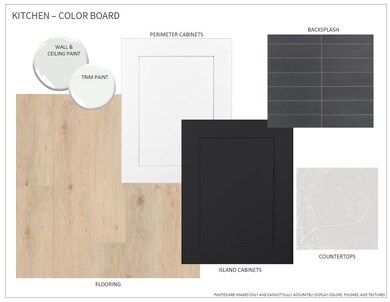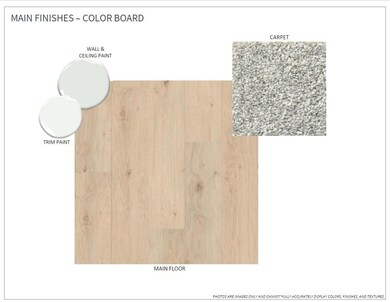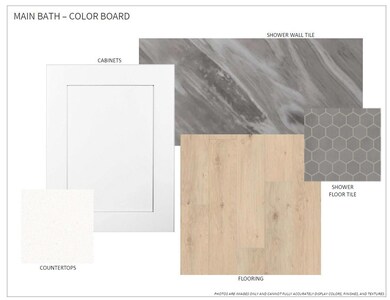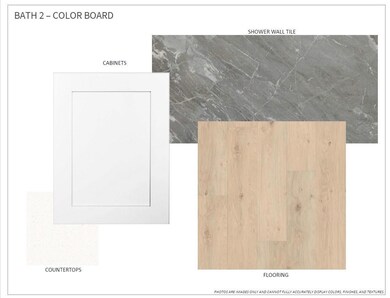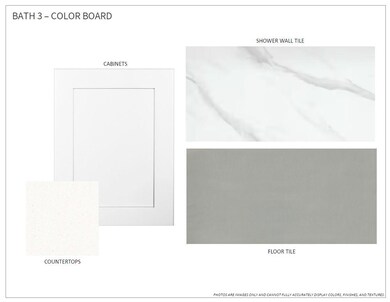
8500 Bouvreuil Dr Briarcliff, TX 78669
Hamilton Pool NeighborhoodEstimated payment $4,397/month
Highlights
- New Construction
- Open Floorplan
- Main Floor Primary Bedroom
- Bee Cave Elementary School Rated A-
- Vaulted Ceiling
- Quartz Countertops
About This Home
Do not miss out on this once-in-a-lifetime opportunity! Newmark Homes' best selling two-story is now on the market. The Koblenz floorplan features 4 beds, 3 baths, and a 3-car garage for added storage and flexibility. Not only does this home have a ton of added space but it has multiple designer upgrades and finishes it will make you never want to leave. In the kitchen you will find quartz countertops, stainless steel appliances, a beautiful color selection featuring a center island with added cabinet space, as well as a breakfast area. This home also includes a dining room, a game room, and media room, so you have plenty of space to spend time with family and friends. Last but not least this home also features a drop-in-tub in the primary bath, full gutters, luxury vinyl flooring, and a covered patio. Don't wait, call and schedule an appointment today!
Listing Agent
Ryan Matthews Brokerage Phone: (737) 444-1101 License #0417182 Listed on: 05/14/2025

Home Details
Home Type
- Single Family
Year Built
- Built in 2025 | New Construction
Lot Details
- 6,708 Sq Ft Lot
- Northeast Facing Home
- Wood Fence
- Sprinkler System
HOA Fees
- $73 Monthly HOA Fees
Parking
- 3 Car Garage
- Front Facing Garage
- Garage Door Opener
Home Design
- Brick Exterior Construction
- Slab Foundation
- Shingle Roof
- Composition Roof
- Cement Siding
- Stucco
Interior Spaces
- 2,786 Sq Ft Home
- 2-Story Property
- Open Floorplan
- Vaulted Ceiling
- Ceiling Fan
- Double Pane Windows
- Insulated Windows
- Multiple Living Areas
- Dining Room
- Storage
Kitchen
- Open to Family Room
- Eat-In Kitchen
- Built-In Oven
- Cooktop with Range Hood
- Microwave
- Stainless Steel Appliances
- Kitchen Island
- Quartz Countertops
Flooring
- Carpet
- Tile
- Vinyl
Bedrooms and Bathrooms
- 4 Bedrooms | 2 Main Level Bedrooms
- Primary Bedroom on Main
- Walk-In Closet
- 3 Full Bathrooms
- Soaking Tub
- Walk-in Shower
Home Security
- Fire and Smoke Detector
- In Wall Pest System
Eco-Friendly Details
- Energy-Efficient Appliances
- Energy-Efficient Windows
- Energy-Efficient Lighting
Outdoor Features
- Covered Patio or Porch
- Rain Gutters
Schools
- Bee Cave Elementary School
- Lake Travis Middle School
- Lake Travis High School
Utilities
- Zoned Heating and Cooling System
- Heating System Uses Natural Gas
- Natural Gas Connected
- Municipal Utilities District for Water and Sewer
- ENERGY STAR Qualified Water Heater
- Phone Available
- Cable TV Available
Listing and Financial Details
- Assessor Parcel Number 8500 Bouvreuil Drive
- Tax Block Q
Community Details
Overview
- Association fees include common area maintenance
- Provence HOA
- Built by Newmark Homes
- Provence Subdivision
Amenities
- Picnic Area
- Common Area
- Game Room
Recreation
- Community Playground
- Community Pool
- Park
- Trails
Map
Home Values in the Area
Average Home Value in this Area
Property History
| Date | Event | Price | Change | Sq Ft Price |
|---|---|---|---|---|
| 08/16/2025 08/16/25 | Pending | -- | -- | -- |
| 08/05/2025 08/05/25 | Price Changed | $674,990 | -2.0% | $242 / Sq Ft |
| 05/14/2025 05/14/25 | For Sale | $688,990 | -- | $247 / Sq Ft |
Similar Homes in the area
Source: Unlock MLS (Austin Board of REALTORS®)
MLS Number: 4803477
- 7917 Alouette Dr
- 8416 Bouvreuil Dr
- 8412 Bouvreuil Dr
- 8412 Bouvreuil Dr
- 8516 Grenadier Dr
- 16709 Bouvreuil Cove
- 7724 Alouette Dr
- 16905 Morelle Dr
- 16825 Morelle Dr
- 16800 Morelle Dr
- 16825 Roselin Dr
- 7621 Paruline Dr
- 16316 Hamilton Pool Rd
- 17608 Absinthe Dr
- The Collins XXL Plan at Provence
- The Cooper XXL Plan at Provence
- The Collins Plan at Provence
- The Parker II Plan at Provence
- The Asher IX Plan at Provence
- The Carter XL Plan at Provence
