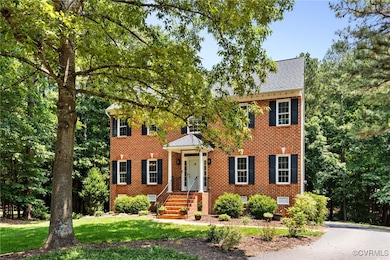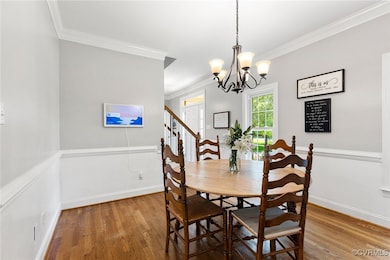
8500 Brechin Ln Chesterfield, VA 23838
The Highlands NeighborhoodEstimated payment $3,518/month
Highlights
- Boat Dock
- Colonial Architecture
- Deck
- Golf Course Community
- Clubhouse
- Wood Flooring
About This Home
Come and see this STUNNING and meticulously maintained colonial in the lovely community of Chesterfield's "The Highlands"! This beautiful 4 bedroom / 2.5 bath home is well appointed throughout and glows with timeless charm and modern comfort. With a gorgeous brick front elevation, intentional landscaping and over 1.4 acres of mixed open/wooded land - it truly is a lovely home on a pristine lot. The main floor features true hardwood floors, a very spacious and open concept eat-in kitchen with loads of updates, bright and sunny living area with gas FP, dining room, office / bonus room and an updated half bath. The top floor provides 4 spacious bedrooms, all with very generously sized closets, and a large utility room. The primary bedroom offers plenty of space, walk-in closet and a very handsome en suite that has been completely updated with a luxurious new tile shower, free-standing tub, double vanity and more! This spacious home continues down to the finished basement area that has been carefully crafted into a very cozy space that could be set as a guest space (built-in daybed area), theatre room, rec room and all manner of other possibilities! The lot is magnificent with over 1.4 acres, partially wooded, and the lovely entertaining areas consisting of a high rise deck and fire pit / sitting area! The attached 2 car garage offers ample space for all of your utility storage needs with room leftover for work areas / shelving / workshop possibilities. This home's Highlands Community offers magnificent luxuries as well including clubhouse, pool, golf course and so much more! It truly is a MUST SEE and we sincerely look forward to your visit!
Listing Agent
Long & Foster REALTORS Brokerage Phone: 804-513-6679 License #0225058507 Listed on: 05/28/2025

Co-Listing Agent
Long & Foster REALTORS Brokerage Phone: 804-513-6679 License #0225248698
Home Details
Home Type
- Single Family
Est. Annual Taxes
- $3,524
Year Built
- Built in 1996
Lot Details
- 1.45 Acre Lot
- Cul-De-Sac
- Sprinkler System
- Zoning described as R25
HOA Fees
- $42 Monthly HOA Fees
Parking
- 2 Car Attached Garage
- Basement Garage
- Garage Door Opener
- Driveway
Home Design
- Colonial Architecture
- Brick Exterior Construction
- Shingle Roof
- Wood Siding
- Vinyl Siding
Interior Spaces
- 2,712 Sq Ft Home
- 3-Story Property
- Built-In Features
- Bookcases
- Ceiling Fan
- Gas Fireplace
- Bay Window
- Separate Formal Living Room
- Basement Fills Entire Space Under The House
Kitchen
- Eat-In Kitchen
- Oven
- Gas Cooktop
- Microwave
- Dishwasher
- Kitchen Island
- Disposal
Flooring
- Wood
- Partially Carpeted
Bedrooms and Bathrooms
- 4 Bedrooms
- En-Suite Primary Bedroom
Outdoor Features
- Deck
- Front Porch
Schools
- Gates Elementary School
- Matoaca Middle School
- Matoaca High School
Utilities
- Zoned Heating and Cooling
- Heating System Uses Natural Gas
- Septic Tank
Listing and Financial Details
- Tax Lot 10
- Assessor Parcel Number 762-64-71-63-000-000
Community Details
Overview
- Brechin Woods At The Highlands Subdivision
Amenities
- Common Area
- Clubhouse
Recreation
- Boat Dock
- Golf Course Community
- Community Basketball Court
- Community Pool
- Trails
Map
Home Values in the Area
Average Home Value in this Area
Tax History
| Year | Tax Paid | Tax Assessment Tax Assessment Total Assessment is a certain percentage of the fair market value that is determined by local assessors to be the total taxable value of land and additions on the property. | Land | Improvement |
|---|---|---|---|---|
| 2025 | $3,828 | $427,300 | $87,600 | $339,700 |
| 2024 | $3,828 | $391,600 | $87,600 | $304,000 |
| 2023 | $3,312 | $364,000 | $77,000 | $287,000 |
| 2022 | $3,029 | $329,200 | $77,000 | $252,200 |
| 2021 | $2,956 | $304,200 | $77,000 | $227,200 |
| 2020 | $2,784 | $293,100 | $77,000 | $216,100 |
| 2019 | $2,743 | $288,700 | $77,000 | $211,700 |
| 2018 | $2,707 | $284,900 | $76,000 | $208,900 |
| 2017 | $2,716 | $282,900 | $74,000 | $208,900 |
| 2016 | $2,687 | $279,900 | $74,000 | $205,900 |
| 2015 | $2,636 | $272,000 | $72,000 | $200,000 |
| 2014 | $2,631 | $271,500 | $72,000 | $199,500 |
Property History
| Date | Event | Price | Change | Sq Ft Price |
|---|---|---|---|---|
| 08/26/2025 08/26/25 | Price Changed | $585,000 | -0.7% | $216 / Sq Ft |
| 07/29/2025 07/29/25 | Price Changed | $589,000 | -0.4% | $217 / Sq Ft |
| 07/08/2025 07/08/25 | Price Changed | $591,500 | -0.4% | $218 / Sq Ft |
| 06/19/2025 06/19/25 | Price Changed | $594,000 | -0.8% | $219 / Sq Ft |
| 06/04/2025 06/04/25 | For Sale | $599,000 | -- | $221 / Sq Ft |
Purchase History
| Date | Type | Sale Price | Title Company |
|---|---|---|---|
| Warranty Deed | $357,000 | -- | |
| Warranty Deed | $349,900 | -- | |
| Warranty Deed | $210,000 | -- | |
| Deed | $182,500 | -- |
Mortgage History
| Date | Status | Loan Amount | Loan Type |
|---|---|---|---|
| Open | $258,500 | Stand Alone Refi Refinance Of Original Loan | |
| Closed | $262,500 | New Conventional | |
| Closed | $288,390 | New Conventional | |
| Closed | $321,300 | New Conventional | |
| Previous Owner | $280,000 | Construction | |
| Previous Owner | $167,960 | New Conventional | |
| Previous Owner | $95,000 | New Conventional |
Similar Homes in Chesterfield, VA
Source: Central Virginia Regional MLS
MLS Number: 2515040
APN: 762-64-71-63-000-000
- 11931 Dunvegan Ct
- 12054 Buckrudy Terrace
- 12012 Buckrudy Terrace
- 12024 Buckrudy Terrace
- 12030 Buckrudy Terrace
- 12618 Capernwray Terrace
- 11960 Nash Rd
- 8613 Mckibben Dr
- 8713 Mckibben Dr
- Savannah Plan at Lake Margaret at The Highlands
- Lehigh Plan at Lake Margaret at The Highlands
- Versailles Plan at Lake Margaret at The Highlands
- Saint Lawrence Plan at Lake Margaret at The Highlands
- Hampshire Plan at Lake Margaret at The Highlands - Lake Margaret
- Olivia Plan at Lake Margaret at The Highlands - Lake Margaret
- Florence Plan at Lake Margaret at The Highlands - Lake Margaret
- Tiffany I Plan at Lake Margaret at The Highlands - Lake Margaret
- Tiffany II Plan at Lake Margaret at The Highlands - Lake Margaret
- Elliot Plan at Lake Margaret at The Highlands - Lake Margaret
- Bronte Plan at Lake Margaret at The Highlands - Lake Margaret
- 11750 Alliance Cir
- 12000 Reserve Manor Cir
- 6850 Arbor Lake Dr
- 11800 Lake Falls Dr
- 5701 Quiet Pine Cir
- 10801 Dylans Walk Rd
- 11402 Misty Arbor Place
- 9904 Husting Terrace
- 6417 Statute St
- 3524 Festival Park Plaza
- 12051 Chestertowne Rd
- 11701 Chester Village Dr
- 10200 Graves Rd
- 4101 Runner Loop
- 13021 Birchleaf Rd
- 6500 Caymus Way
- 4931 Lair Dr
- 6050 Hendry Ave
- 14313 Swallow Rd
- 6401 Scots Pine Run






