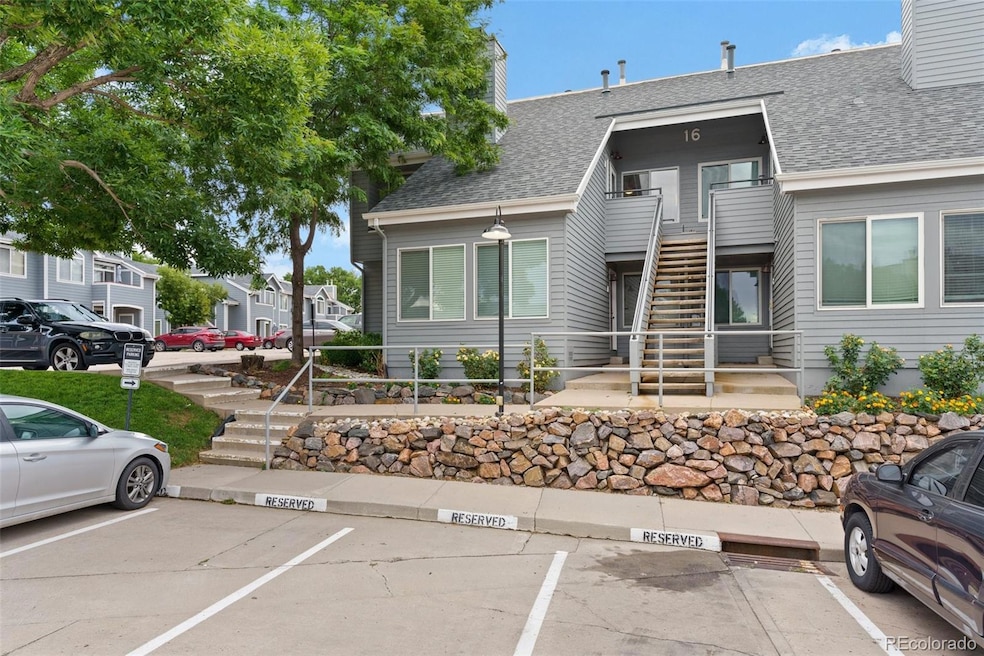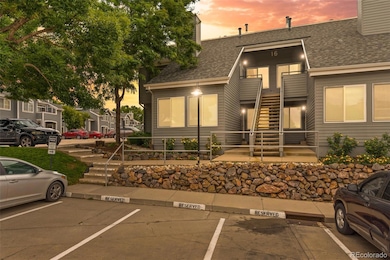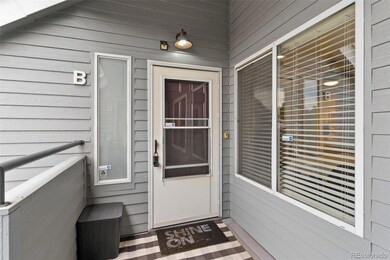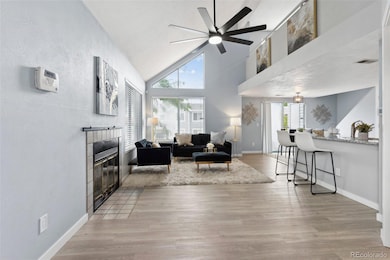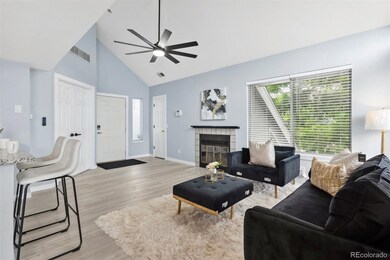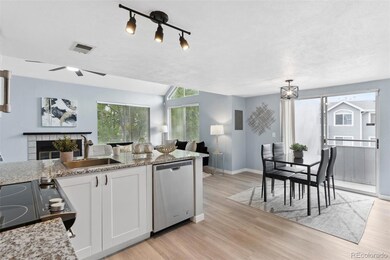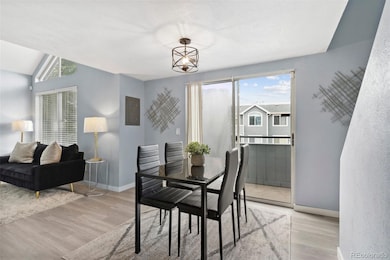8500 E Jefferson Ave Unit 16B Denver, CO 80237
Hampden South NeighborhoodEstimated payment $2,149/month
Highlights
- Home fronts a pond
- Primary Bedroom Suite
- Open Floorplan
- Outdoor Pool
- City View
- Contemporary Architecture
About This Home
Welcome home to this beautifully remodeled 2-bed, 2-bath condo in the highly sought-after Tamaron Condominiums community! W/ 1,079 square feet of open & bright living space, this home showcases stunning City & Mountain views and a thoughtful dual-primary layout perfect for modern living. Step into a sun-filled living room featuring a cozy fireplace and direct access to your private balcony deck, ideal for relaxing or entertaining—complete with an additional storage closet. The kitchen boasts stainless steel appliances, quartz counters, and high ceilings, opening seamlessly to the dining area. Enjoy 2 spacious primary bedrooms, each with its own en-suite bathroom—one on the main level and another upstairs, offering privacy and flexibility. The upper-level laundry provides added convenience.This home includes two parking spaces (one carport & one assigned space). The community offers low HOA dues covering water, sewer, trash, snow removal, structure maintenance, and insurance and pool. Located just minutes from Whole Foods, shopping, restaurants, light rail, and major highways, with easy commutes to the Denver Tech Center, Downtown Denver, & Denver International Airport. You'll love the convenience and lifestyle this home offers! Must See! Ask how you may qualify for up to $17,500 in non-repayable grant funds that can be applied toward your down payment and/or closing costs! Availability and terms vary. Contact listing agent for details.
Listing Agent
Town And Country Realty Inc Brokerage Email: shelley@realtor.com,303-789-9494 License #100005833 Listed on: 10/18/2025
Property Details
Home Type
- Condominium
Est. Annual Taxes
- $1,342
Year Built
- Built in 1985 | Remodeled
Lot Details
- Home fronts a pond
- End Unit
- Two or More Common Walls
- West Facing Home
- Partially Fenced Property
HOA Fees
- $305 Monthly HOA Fees
Property Views
- City
- Mountain
Home Design
- Contemporary Architecture
- Entry on the 2nd floor
- Frame Construction
- Composition Roof
- Wood Siding
Interior Spaces
- 1,079 Sq Ft Home
- 2-Story Property
- Open Floorplan
- Vaulted Ceiling
- Ceiling Fan
- Double Pane Windows
- Living Room with Fireplace
- Dining Room
Kitchen
- Eat-In Kitchen
- Self-Cleaning Oven
- Range
- Microwave
- Dishwasher
- Granite Countertops
- Disposal
Flooring
- Carpet
- Tile
- Vinyl
Bedrooms and Bathrooms
- Primary Bedroom Suite
- Walk-In Closet
Laundry
- Laundry Room
- Dryer
- Washer
Home Security
Parking
- 2 Parking Spaces
- 1 Carport Space
Outdoor Features
- Outdoor Pool
- Balcony
- Outdoor Water Feature
- Front Porch
Schools
- Joe Shoemaker Elementary School
- Hamilton Middle School
- Thomas Jefferson High School
Utilities
- Forced Air Heating and Cooling System
- Heating System Uses Natural Gas
- High Speed Internet
- Phone Available
- Cable TV Available
Listing and Financial Details
- Exclusions: Staging items
- Property held in a trust
- Assessor Parcel Number 7041-01-038
Community Details
Overview
- Association fees include reserves, insurance, ground maintenance, maintenance structure, sewer, snow removal, trash, water
- Tamaron Condominiums HOA, Phone Number (303) 810-8898
- Low-Rise Condominium
- Tamaron Condos Community
- Tamaron Subdivision
Recreation
- Community Pool
Security
- Carbon Monoxide Detectors
- Fire and Smoke Detector
Map
Home Values in the Area
Average Home Value in this Area
Tax History
| Year | Tax Paid | Tax Assessment Tax Assessment Total Assessment is a certain percentage of the fair market value that is determined by local assessors to be the total taxable value of land and additions on the property. | Land | Improvement |
|---|---|---|---|---|
| 2024 | $1,342 | $16,940 | $2,510 | $14,430 |
| 2023 | $1,313 | $16,940 | $2,510 | $14,430 |
| 2022 | $1,357 | $17,060 | $2,600 | $14,460 |
| 2021 | $1,357 | $17,550 | $2,670 | $14,880 |
| 2020 | $1,208 | $16,280 | $2,670 | $13,610 |
| 2019 | $1,174 | $16,280 | $2,670 | $13,610 |
| 2018 | $1,007 | $13,020 | $2,690 | $10,330 |
| 2017 | $1,004 | $13,020 | $2,690 | $10,330 |
| 2016 | $862 | $10,570 | $2,627 | $7,943 |
| 2015 | $826 | $10,570 | $2,627 | $7,943 |
| 2014 | $571 | $6,880 | $1,958 | $4,922 |
Property History
| Date | Event | Price | List to Sale | Price per Sq Ft |
|---|---|---|---|---|
| 11/17/2025 11/17/25 | Price Changed | $329,000 | -2.9% | $305 / Sq Ft |
| 10/18/2025 10/18/25 | For Sale | $339,000 | -- | $314 / Sq Ft |
Purchase History
| Date | Type | Sale Price | Title Company |
|---|---|---|---|
| Warranty Deed | $329,000 | None Listed On Document | |
| Warranty Deed | $260,000 | Land Title Guarantee | |
| Warranty Deed | $225,000 | Heritage Title Co | |
| Warranty Deed | $123,750 | Enterprise Title Lllp |
Mortgage History
| Date | Status | Loan Amount | Loan Type |
|---|---|---|---|
| Previous Owner | $247,000 | New Conventional | |
| Previous Owner | $216,315 | New Conventional | |
| Previous Owner | $121,507 | FHA |
Source: REcolorado®
MLS Number: 3918542
APN: 7041-01-038
- 8500 E Jefferson Ave Unit B
- 8500 E Jefferson Ave Unit 11C
- 8500 E Jefferson Ave Unit 17C
- 8500 E Jefferson Ave Unit 7
- 8500 E Jefferson Ave Unit 3C
- 8329 E Kenyon Ave
- 8299 E Kenyon Ave
- 8709 E Kenyon Ave
- 8307 E Lehigh Dr
- 8095 E Lehigh Ave
- 8711 E Hampden Ave Unit 23
- 8711 E Hampden Ave Unit 21
- 8711 E Hampden Ave Unit 28
- 8060 E Girard Ave Unit 504
- 8060 E Girard Ave Unit 712
- 8060 E Girard Ave Unit 208
- 8060 E Girard Ave Unit 410
- 8060 E Girard Ave Unit 308
- 8060 E Girard Ave Unit 217
- 8060 E Girard Ave Unit 520
- 8500 E Jefferson Ave Unit 17C
- 3655 S Verbena St
- 3625 S Verbena St
- 8405 E Hampden Ave
- 8525 E Hampden Ave
- 8060 E Girard Ave Unit 215
- 8786 E Girard Ave
- 8060 E Girard Ave Unit 420
- 8060 E Girard Ave
- 8060 E Girard Ave Unit 101
- 3924 S Whiting Way
- 9255 E Lehigh Ave Unit 233
- 8000 E Girard Ave
- 9149 E Mansfield Ave Unit L
- 3806 S Yosemite St
- 3446 S Akron St
- 9310 E Girard Ave
- 3645 S Dallas St
- 9043 E Eastman Place
- 9320 E Girard Ave Unit 6
