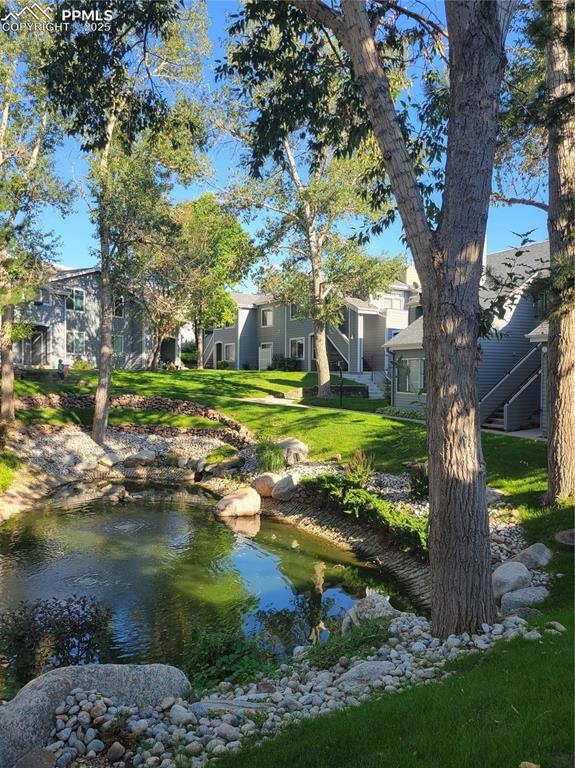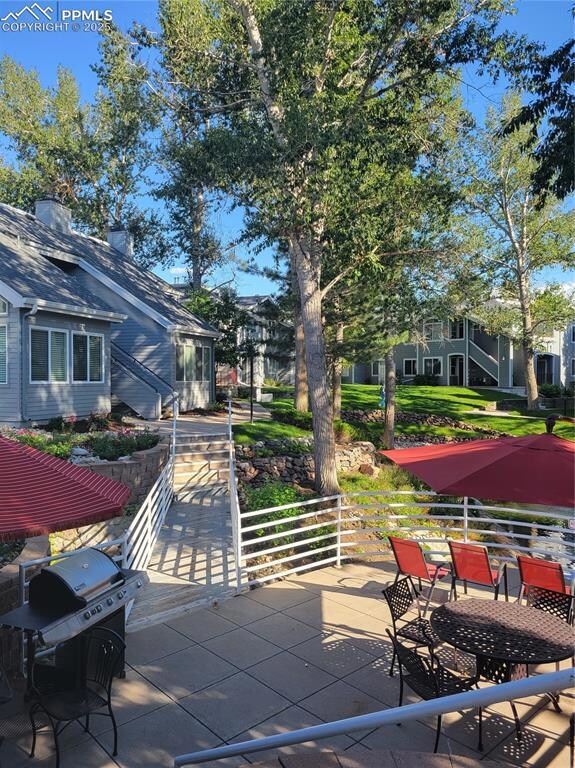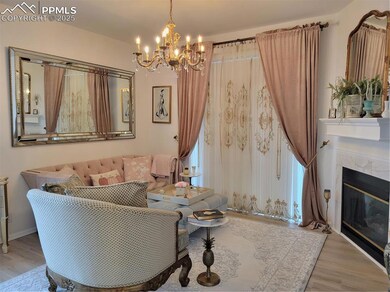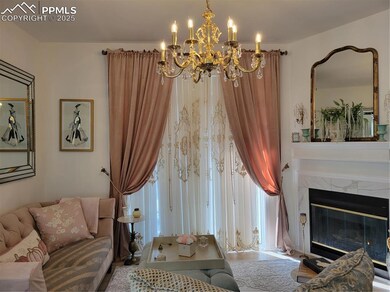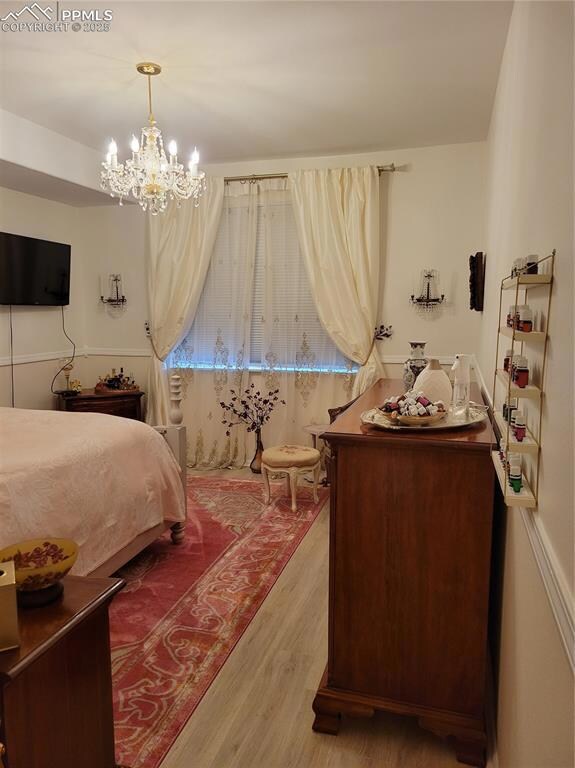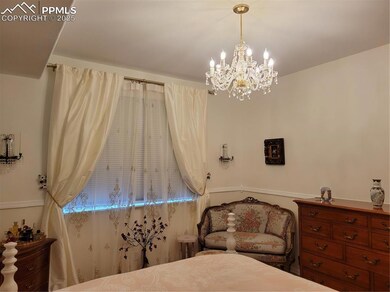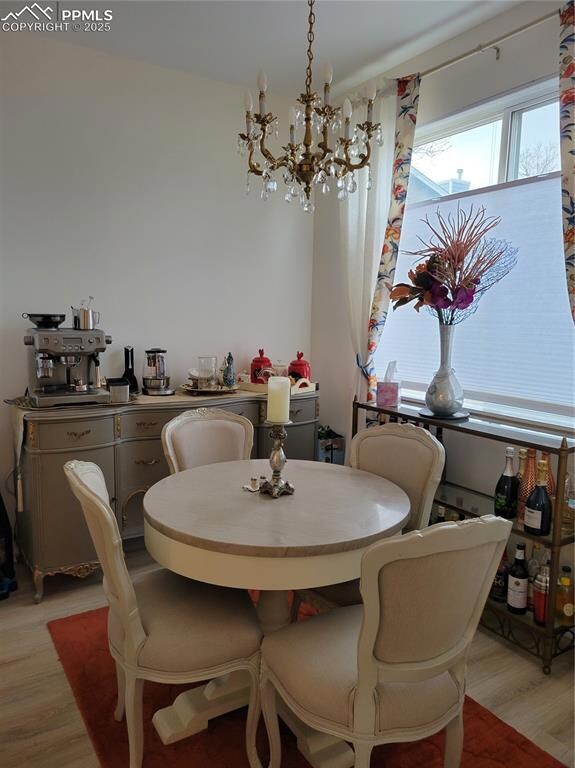8500 E Jefferson Ave Unit 7 Denver, CO 80237
Hampden South NeighborhoodEstimated payment $2,245/month
Highlights
- Ranch Style House
- End Unit
- Double Self-Cleaning Oven
- Thomas Jefferson High School Rated A-
- Ground Level Unit
- Forced Air Heating and Cooling System
About This Home
A fantastic opportunity to reduce your out-of-pocket expenses and secure a better deal in today’s market.**** Remodeled from top to bottom*New LVP and tile floors throughout! *** New white kitchen to include: all kitchen appliances, gas stove, quartz counters, 42" cabinets, some with glass doors and glass shelves, added full length pantry, pull out shelves, soft close, breakfast bar, under cabinet lighting * Great room concept family room with gas log fire place with marble tile accents and walk out to patio * Classy master bedroom with surround chair rail, two tone paint and top down, bottom up shades * Attached private bath with freestanding glass shower and additional soaking tub, completely remodeled with top of the line fixtures, custom retro tile work, black vanity with quartz top and gold fixtures * Don't miss the custom designed master closet with multiple drawers, to include jewelry drawers, shoe shelves and full length wall mirror * Bedroom 2 includes a walk in closet also with shelves and drawers * Newer LG Smart washer and dryer are included * Relax on the covered patio and watch the sunsets with mountain views * Don't miss the 4'x6' storage closet off the patio * This HOA is self managed by the owner/board, this allows for a meticulously maintained complex and grounds. You will enjoy the pool, gathering area with grills and tables and a pond with fountain. Each unit comes with 1 covered carport and an additional assigned spot * Custom top down bottom up blinds are included * Additional features include: 1150 sqft of crawl space for additional storage, ceiling fans, A/C, dimmer switches, windows facing S and W for comfort * The chandeliers in some of these photos have been changed * No rentals are allowed, which helps keep the complex insurance low *
Listing Agent
MB-Brunk and Brunk Inc Brokerage Phone: 719-592-9700 Listed on: 09/24/2025
Property Details
Home Type
- Condominium
Est. Annual Taxes
- $1,657
Year Built
- Built in 2023
HOA Fees
- $305 Monthly HOA Fees
Parking
- 1 Car Garage
- Carport
- Assigned Parking
Home Design
- Ranch Style House
- Shingle Roof
- Wood Siding
Interior Spaces
- 1,150 Sq Ft Home
- Ceiling Fan
- Crawl Space
Kitchen
- Double Self-Cleaning Oven
- Plumbed For Gas In Kitchen
- Dishwasher
- Disposal
Bedrooms and Bathrooms
- 2 Bedrooms
- 2 Full Bathrooms
Laundry
- Dryer
- Washer
Additional Features
- End Unit
- Ground Level Unit
- Forced Air Heating and Cooling System
Map
Home Values in the Area
Average Home Value in this Area
Property History
| Date | Event | Price | List to Sale | Price per Sq Ft |
|---|---|---|---|---|
| 09/26/2025 09/26/25 | Pending | -- | -- | -- |
| 09/24/2025 09/24/25 | For Sale | $349,900 | -- | $304 / Sq Ft |
Source: Pikes Peak REALTOR® Services
MLS Number: 4968797
- 8500 E Jefferson Ave Unit C
- 8500 E Jefferson Ave Unit 20D
- 8500 E Jefferson Ave Unit 16B
- 8500 E Jefferson Ave Unit 11A
- 8500 E Jefferson Ave Unit 11C
- 8500 E Jefferson Ave Unit 3C
- 8500 E Jefferson Ave Unit 8C
- 8500 E Jefferson Ave Unit 10G
- 8329 E Kenyon Ave
- 8539 E Kenyon Ave
- 3614 S Xenia St
- 8407 E Lehigh Dr
- 8060 E Girard Ave Unit 719
- 8060 E Girard Ave Unit 805
- 8060 E Girard Ave Unit 102
- 8060 E Girard Ave Unit 210
- 8060 E Girard Ave Unit 711
- 8060 E Girard Ave Unit 208
- 8060 E Girard Ave Unit 217
- 8060 E Girard Ave Unit 520
Ask me questions while you tour the home.
