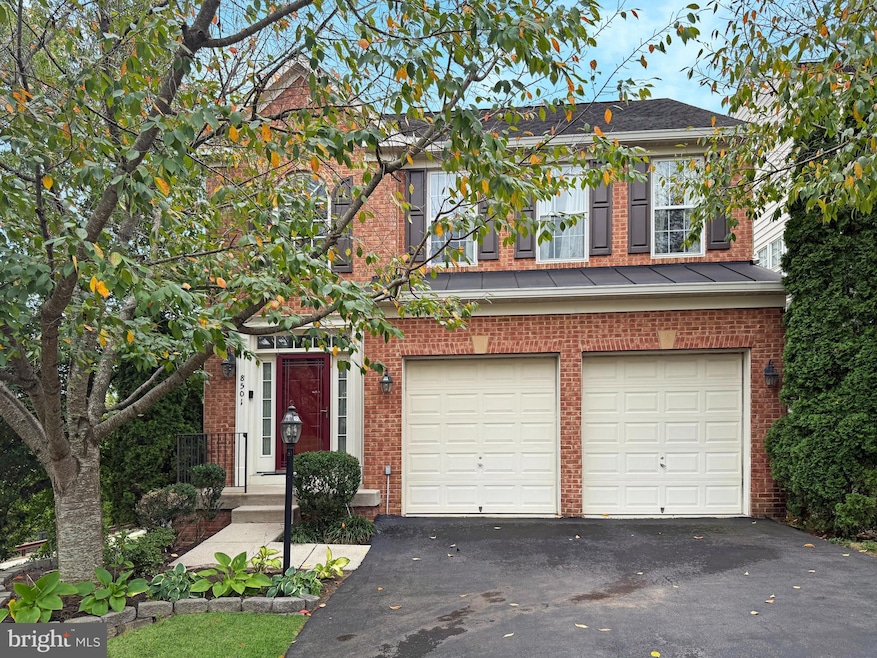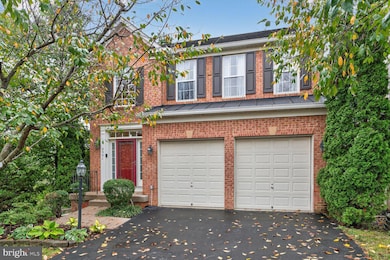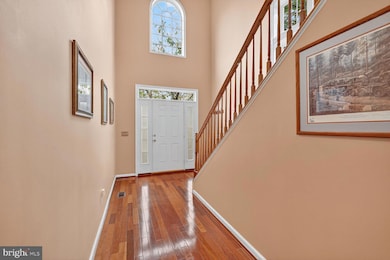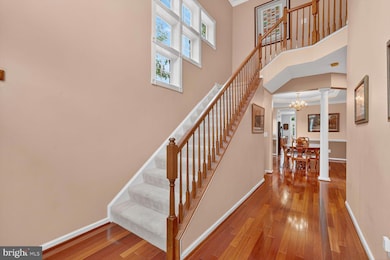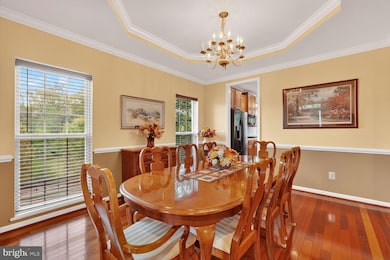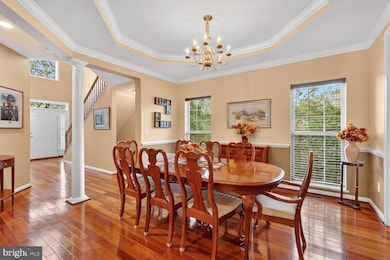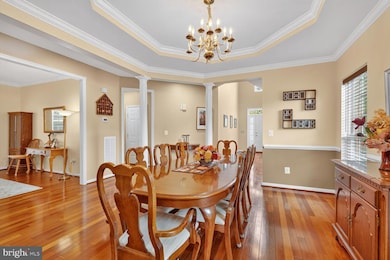8501 Barrow Furnace Ln Lorton, VA 22079
Estimated payment $5,419/month
Highlights
- Fitness Center
- Colonial Architecture
- Community Pool
- South County Middle School Rated A
- Deck
- 3-minute walk to Giles Run Meadow
About This Home
Welcome to 8501 Barrow Furnace Lane, a beautiful 2-car garage Montgomery model sited on a quiet street in Lorton’s sought-after Lorton Valley. This fantastic 4-bedroom, 4.5-bath home offers excellent curb appeal with a meticulously landscaped garden bed and vibrant hosta plants. Gleaming hardwood floors greet you in the dramatic two-story foyer with its soaring Palladian window and continue through the living room, dining room and kitchen. The many grand windows fill the home with natural light, and the elegant moldings in the living and dining areas add a touch of class. Sophisticated columns frame the entrance to the dining room, which is enhanced by classic chair rail and an exquisite tray ceiling. The bright family room features a cozy fireplace with a marble surround that sits underneath a graceful arched window and a charming white mantel shelf. You’ll love the gorgeous eat-in kitchen, featuring recessed lighting, a double oven and rich oak cabinets accented by a chic silver backsplash. A stylish pendant light hangs above a useful counter overhang, perfect for barstool seating. Step out from the kitchen to the generous composite deck that offers the ideal space to relax or entertain family and friends. Upstairs, there are four spacious bedrooms with large closets; two feature their own en-suite baths, while the remaining two share a convenient Jack and Jill bathroom with a double vanity. The impressive owner’s suite boasts a roomy walk-in closet with built-in shelving for added organization and a spa-like en-suite bath complete with a deep soaking tub, separate shower and dual vanities. You’ll also enjoy the convenience of an upstairs laundry room, perfectly located for easy access. On the lower level, you'll find additional stairwell storage space and an expansive rec-room with recessed lighting, providing versatile space for relaxation or entertainment. Recent updates to this wonderful residence include the replacement of both HVAC units, new gutters with leaf filters and downspouts (2024) and the upper & lower composite decks(2024)(2025). Lorton Valley residents enjoy a wide variety of amenities, including an outdoor swimming pool, a well-equipped community center with a gym and spacious party room, a basketball/sports court, and multiple well-appointed tot lots. This fine residence is located just minutes from I-95, the VRE, Lorton Marketplace, Laurel Hill Golf Club, and the Workhouse Arts Center.
Listing Agent
(703) 822-0207 CINDY.SCHNEIDER@LongandFoster.com Long & Foster Real Estate, Inc. License #0225136582 Listed on: 10/10/2025

Home Details
Home Type
- Single Family
Est. Annual Taxes
- $9,544
Year Built
- Built in 2005
Lot Details
- 3,600 Sq Ft Lot
- Property is zoned 305
HOA Fees
- $145 Monthly HOA Fees
Parking
- 2 Car Direct Access Garage
- 2 Driveway Spaces
- Front Facing Garage
- Garage Door Opener
Home Design
- Colonial Architecture
- Permanent Foundation
- Vinyl Siding
- Brick Front
Interior Spaces
- Property has 3 Levels
- Gas Fireplace
- Walk-Out Basement
Bedrooms and Bathrooms
- 4 Bedrooms
Outdoor Features
- Deck
Schools
- Halley Elementary School
- South County Middle School
- South County High School
Utilities
- Forced Air Heating and Cooling System
- Natural Gas Water Heater
Listing and Financial Details
- Tax Lot 83
- Assessor Parcel Number 1073 07010083
Community Details
Overview
- Association fees include common area maintenance, management, pool(s), recreation facility, reserve funds, snow removal
- Lorton Valley Subdivision, Montgomery Floorplan
Amenities
- Common Area
- Community Center
- Party Room
Recreation
- Community Basketball Court
- Community Playground
- Fitness Center
- Community Pool
- Jogging Path
- Bike Trail
Map
Home Values in the Area
Average Home Value in this Area
Tax History
| Year | Tax Paid | Tax Assessment Tax Assessment Total Assessment is a certain percentage of the fair market value that is determined by local assessors to be the total taxable value of land and additions on the property. | Land | Improvement |
|---|---|---|---|---|
| 2025 | $9,306 | $825,630 | $297,000 | $528,630 |
| 2024 | $9,306 | $803,240 | $282,000 | $521,240 |
| 2023 | $8,562 | $758,710 | $262,000 | $496,710 |
| 2022 | $7,658 | $669,680 | $212,000 | $457,680 |
| 2021 | $7,427 | $632,870 | $207,000 | $425,870 |
| 2020 | $7,110 | $600,790 | $207,000 | $393,790 |
| 2019 | $7,110 | $600,790 | $207,000 | $393,790 |
| 2018 | $6,719 | $584,270 | $207,000 | $377,270 |
| 2017 | $6,945 | $598,160 | $212,000 | $386,160 |
| 2016 | $6,930 | $598,160 | $212,000 | $386,160 |
| 2015 | $6,675 | $598,160 | $212,000 | $386,160 |
| 2014 | $6,200 | $556,790 | $197,000 | $359,790 |
Property History
| Date | Event | Price | List to Sale | Price per Sq Ft |
|---|---|---|---|---|
| 11/12/2025 11/12/25 | Pending | -- | -- | -- |
| 10/28/2025 10/28/25 | Price Changed | $849,950 | -1.2% | $203 / Sq Ft |
| 10/10/2025 10/10/25 | For Sale | $859,950 | -- | $205 / Sq Ft |
Purchase History
| Date | Type | Sale Price | Title Company |
|---|---|---|---|
| Deed | -- | None Listed On Document | |
| Special Warranty Deed | $839,255 | -- |
Mortgage History
| Date | Status | Loan Amount | Loan Type |
|---|---|---|---|
| Previous Owner | $564,250 | New Conventional |
Source: Bright MLS
MLS Number: VAFX2267810
APN: 1073-07010083
- The Fairfax Plan at The Preserve at Lorton Valley - Townhomes
- The Gunston Plan at The Preserve at Lorton Valley - Townhomes
- The Belvoir Plan at The Preserve at Lorton Valley - Townhomes
- The Mason Plan at The Preserve at Lorton Valley - Townhomes
- 9327 Hundith Hill Ct
- 9426 Dandelion Dr
- 9424 Dandelion Dr
- 9421 Dandelion Dr
- 9407 Dandelion Dr
- 9418 Dandelion Dr
- 9416 Dandelion Dr
- 9414 Dandelion Dr
- 9410 Dandelion Dr
- 9400 Dandelion Dr
- 8339 Middle Ruddings Dr
- 8205 Crossbrook Ct Unit 201
- 9253 Cardinal Forest Ln Unit 101
- 9220G Cardinal Forest Ln Unit 9220G
- 9220 Cardinal Forest Ln Unit E
- 8165 Halley Ct Unit 301
