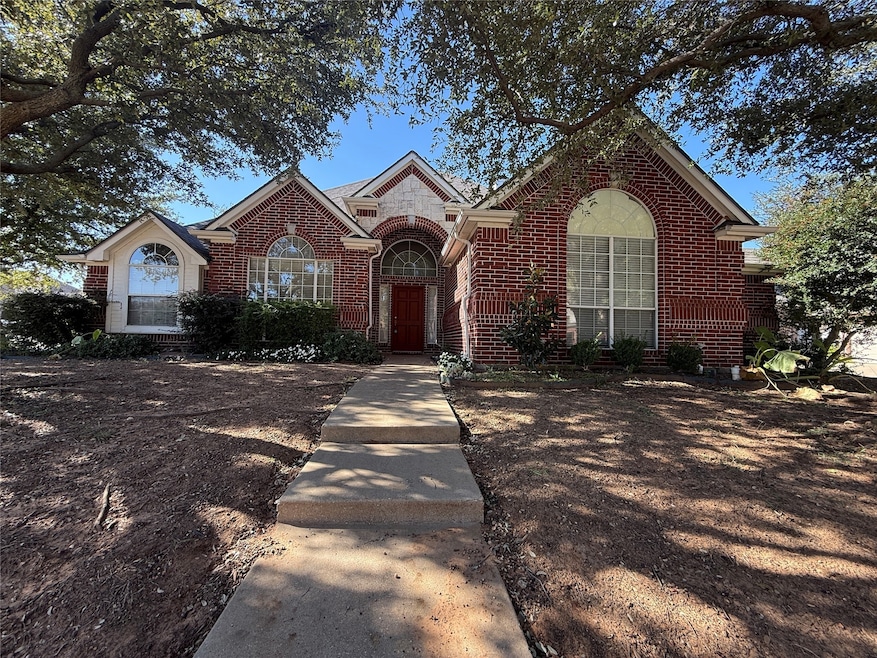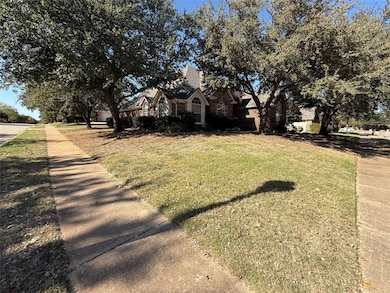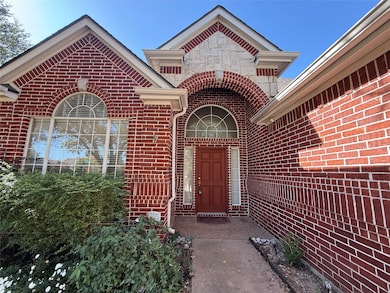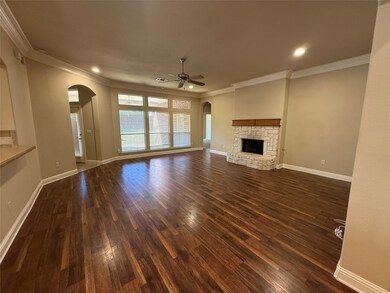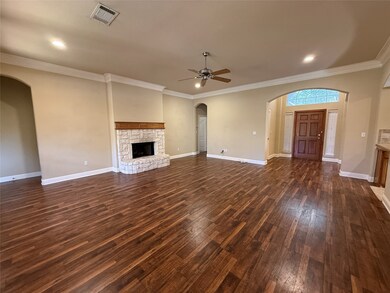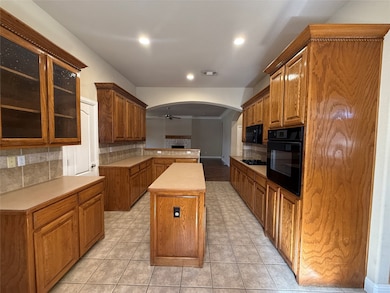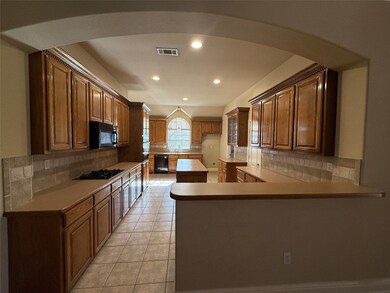
8501 Layna Ct North Richland Hills, TX 76182
Highlights
- Wood Flooring
- Corner Lot
- Covered Patio or Porch
- Liberty Elementary School Rated A
- Private Yard
- Cul-De-Sac
About This Home
This warm and inviting 4-bedroom, 2.5-bath home offers 2,512 sq ft of beautifully designed living, perfect for anyone craving room to relax, entertain, and truly settle in. From the moment you walk in, the high ceilings, crown molding, and bright, open floor plan create a sense of ease and belonging.
The spacious kitchen is a true highlight—complete with a center island, abundant cabinetry, and a generously sized laundry room with extra space for a freezer and a water line for a second refrigerator. Whether you love to cook or simply love having everything in its place, this space has you covered.
The primary suite is a retreat of its own, featuring an extra-large custom walk-in closet, a peaceful en-suite bath with a jet tub, and its own private door leading directly to the covered patio—the perfect way to step out and enjoy quiet mornings or relaxing evenings. Three additional bedrooms offer flexibility for family, guests, a home office, or hobby space.
Sitting on a large corner lot, the home offers both privacy and room to enjoy. The covered patio and fenced yard create a cozy outdoor setting, ideal for morning coffee, weekend cookouts, or peaceful evenings. A side-entry garage adds convenience and charm.
Located within the sought-after Keller ISD and just minutes from N Tarrant Pkwy, Rufe Snow Dr, and Davis Blvd, you'll have quick access to shopping, dining, parks, and everything North Richland Hills has to offer.
This home is available for lease and will also be listed for sale—so whether you're looking to rent or dreaming of making it your own, this is a rare opportunity you won’t want to miss.
Schedule your tour today!
Listing Agent
Keller Williams Realty Brokerage Phone: 817-703-8191 License #0615505 Listed on: 11/17/2025

Co-Listing Agent
Keller Williams Realty Brokerage Phone: 817-703-8191 License #0810949
Home Details
Home Type
- Single Family
Est. Annual Taxes
- $11,141
Year Built
- Built in 2001
Lot Details
- 10,629 Sq Ft Lot
- Cul-De-Sac
- Fenced
- Corner Lot
- Many Trees
- Private Yard
Parking
- 2 Car Attached Garage
- Rear-Facing Garage
- Garage Door Opener
- Driveway
Home Design
- Brick Exterior Construction
Interior Spaces
- 2,512 Sq Ft Home
- 1-Story Property
- Crown Molding
- Ceiling Fan
- Gas Log Fireplace
- Shutters
Kitchen
- Gas Cooktop
- Microwave
- Dishwasher
- Disposal
Flooring
- Wood
- Carpet
- Ceramic Tile
Bedrooms and Bathrooms
- 4 Bedrooms
Laundry
- Laundry Room
- Laundry in Kitchen
- Washer and Dryer Hookup
Outdoor Features
- Covered Patio or Porch
Schools
- Liberty Elementary School
- Keller High School
Utilities
- Central Air
- Vented Exhaust Fan
Listing and Financial Details
- Residential Lease
- Property Available on 11/17/25
- Tenant pays for all utilities, exterior maintenance
- 12 Month Lease Term
- Legal Lot and Block 25 / 10
- Assessor Parcel Number 07607784
Community Details
Overview
- Brandonwood HOA
- Brandonwood Estates Add Subdivision
Pet Policy
- Pet Size Limit
- Pet Deposit $300
- 2 Pets Allowed
- Dogs Allowed
Map
About the Listing Agent

With over 13 years of experience in the real estate industry, I am deeply passionate about helping my clients navigate the complexities of buying or selling their homes. Originally from Venezuela, I made Texas my home in 2010, bringing with me a strong work ethic and a commitment to excellence.
Being bilingual in English and Spanish allows me to bridge cultural and linguistic gaps, ensuring that every client receives personalized attention and clear communication throughout the process.
Alejandra's Other Listings
Source: North Texas Real Estate Information Systems (NTREIS)
MLS Number: 21114410
APN: 07607784
- 7804 Baywood Ct
- 1553 Sarah Brooks Dr
- 8444 Parkdale Dr
- 8308 Johns Way
- 8436 Parkdale Dr
- 1605 Willow Glen Ct
- 8420 Grand View Dr
- 8601 Buckner Ln
- 1505 Mossycup Ct
- 8401 Gifford Ln
- 8133 Pecan Ridge Dr
- 8747 Buckner Ln
- 1400 Wilson Ln
- 87 Wilson Ln
- 1324 Briar Ridge Dr
- 8000 Long Trail Dr
- Sandhill Plan at The Grove
- Caprock Plan at The Grove
- Franklin Plan at The Grove
- Hamilton Plan at The Grove
- 1504 De Moss Ct
- 1501 Joshua Ct
- 1318 Haddington Ln
- 8113 Pecan Ridge Dr
- 1107 Whispering Oaks Dr
- 1804 Kendall Ct
- 609 Goliad Dr
- 7701 Ridgeway Ct Unit ID1224132P
- 8516 Freedom Way
- 1475 Applewood Dr
- 6872 Greenleaf Dr Unit ID1319943P
- 6872 Greenleaf Dr Unit ID1313987P
- 2505 Mallard Ct
- 516 Arcadia Dr
- 540 Chesapeake Ln
- 2501 Lakewood Ct
- 428 Samaritan Dr
- 412 Harmony Way
- 500 N Tarrant Pkwy
- 7213 W Nirvana Cir
