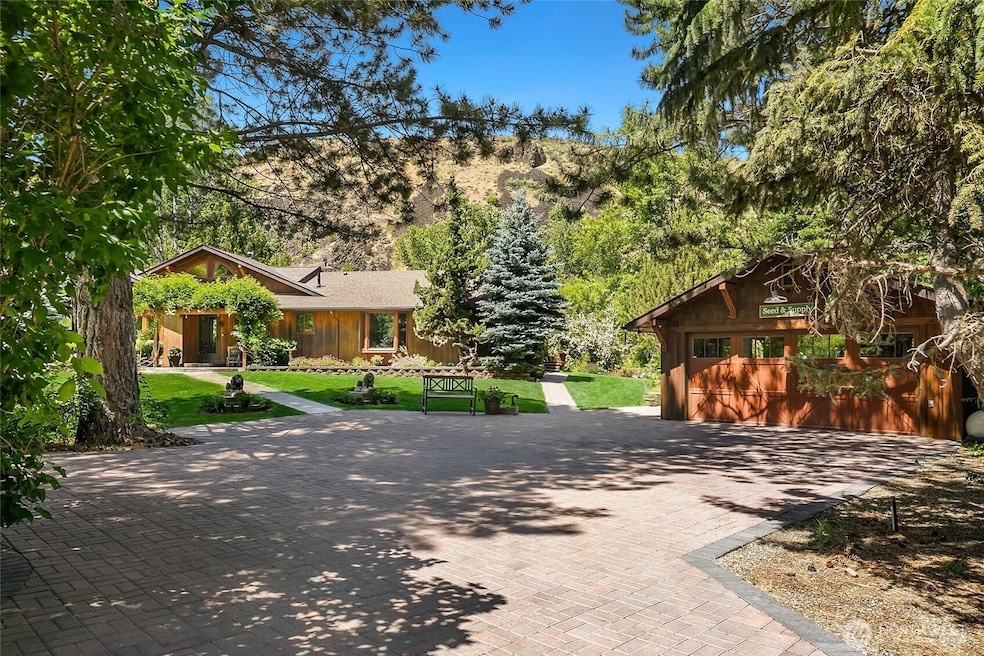
$2,395,000
- 4 Beds
- 2.5 Baths
- 3,251 Sq Ft
- 5500 Weaver Rd
- Ellensburg, WA
VIEWS Galore! Just 10 minutes from town, this exceptional 158+acre ranch offers endless possibilities. Features include an indoor arena with tack room, a commercial barn (600-ton capacity), a spacious shop, hay barn, and a 3-bay garage—ideal for equipment, vehicles, and hobbies. The secluded main house is meticulously maintained with thoughtful updates, including a luxurious primary suite on the
Tayna Lorella COMPASS






