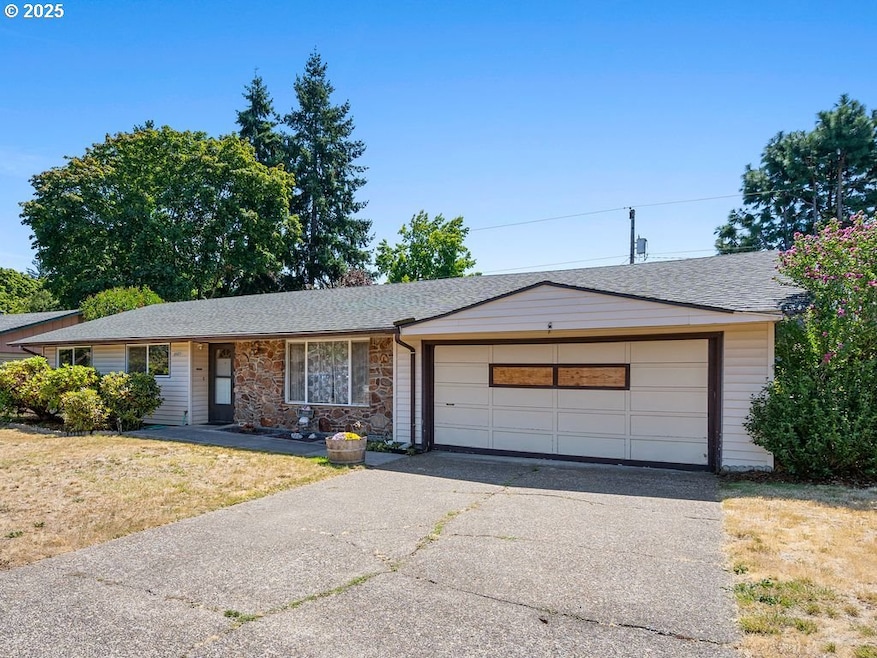8501 NE Lewis Dr Vancouver, WA 98662
Ogden NeighborhoodEstimated payment $2,400/month
Highlights
- Covered Deck
- Private Yard
- Covered Patio or Porch
- Wood Flooring
- No HOA
- Converted Garage
About This Home
Highly desirable one level Ranch in Vancouver Mall area. Large 1452 square foot, 3 bedrooms, 1 1/2 baths, on a large 8000+ sq ft fenced lot with covered deck. Low maintenance vinyl siding. New carpet in living room and hallway, fresh paint inside. Needs some updating and TLC. Plumbing was replaced by Re-Pipe Specialists. Includes refrigerator. Come take a look today!!!!
Listing Agent
Realty Pro, Inc. Brokerage Phone: 360-600-5225 License #41873 Listed on: 07/30/2025
Home Details
Home Type
- Single Family
Est. Annual Taxes
- $297
Year Built
- Built in 1962
Lot Details
- 7,840 Sq Ft Lot
- Lot Dimensions are 101 x 82
- Fenced
- Level Lot
- Private Yard
- Property is zoned R-6
Parking
- 2 Car Attached Garage
- Converted Garage
- Driveway
- On-Street Parking
Home Design
- Composition Roof
- Vinyl Siding
- Concrete Perimeter Foundation
Interior Spaces
- 1,452 Sq Ft Home
- 1-Story Property
- Electric Fireplace
- Double Pane Windows
- Vinyl Clad Windows
- Family Room
- Living Room
- Dining Room
- Utility Room
- Crawl Space
- Storm Doors
Kitchen
- Free-Standing Range
- Dishwasher
Flooring
- Wood
- Wall to Wall Carpet
- Vinyl
Bedrooms and Bathrooms
- 3 Bedrooms
Accessible Home Design
- Accessibility Features
- Level Entry For Accessibility
Outdoor Features
- Covered Deck
- Covered Patio or Porch
- Outbuilding
Schools
- Ogden Elementary School
- Mcloughlin Middle School
- Fort Vancouver High School
Utilities
- No Cooling
- Baseboard Heating
- Electric Water Heater
- High Speed Internet
Community Details
- No Home Owners Association
- Vancouver Mall Subdivision
Listing and Financial Details
- Assessor Parcel Number 108493196
Map
Home Values in the Area
Average Home Value in this Area
Tax History
| Year | Tax Paid | Tax Assessment Tax Assessment Total Assessment is a certain percentage of the fair market value that is determined by local assessors to be the total taxable value of land and additions on the property. | Land | Improvement |
|---|---|---|---|---|
| 2025 | $3,886 | $405,290 | $175,500 | $229,790 |
| 2024 | $297 | $397,734 | $175,500 | $222,234 |
| 2023 | $280 | $396,358 | $175,500 | $220,858 |
| 2022 | $323 | $386,056 | $175,500 | $210,556 |
| 2021 | $347 | $330,055 | $150,000 | $180,055 |
| 2020 | $351 | $304,698 | $134,750 | $169,948 |
| 2019 | $578 | $273,621 | $107,100 | $166,521 |
| 2018 | $623 | $98,670 | $0 | $0 |
| 2017 | $662 | $98,670 | $0 | $0 |
| 2016 | $676 | $98,670 | $0 | $0 |
| 2015 | $1,101 | $98,670 | $0 | $0 |
| 2014 | -- | $151,800 | $0 | $0 |
| 2013 | -- | $142,517 | $0 | $0 |
Property History
| Date | Event | Price | Change | Sq Ft Price |
|---|---|---|---|---|
| 09/10/2025 09/10/25 | Pending | -- | -- | -- |
| 07/30/2025 07/30/25 | For Sale | $449,900 | -- | $310 / Sq Ft |
Purchase History
| Date | Type | Sale Price | Title Company |
|---|---|---|---|
| Interfamily Deed Transfer | -- | Chicago Title Vancouver |
Source: Regional Multiple Listing Service (RMLS)
MLS Number: 131720650
APN: 108493-196
- 8301 NE Benton Dr
- 8500 NE 37th Cir
- 8618 NE Pierce Dr
- 8412 NE 36th Cir
- 8404 NE 36th Cir
- 8900 NE 36th St Unit 1
- 9009 NE Lewis Dr
- 8808 NE 33rd St
- 7900 NE Loowit Loop Unit 59
- 7908 NE Loowit Loop Unit 50
- 7801 NE Loowit Loop Unit 114
- 7824 NE Loowit Loop Unit 70
- 4701 NE 77th Ave Unit 36
- 4701 NE 77th Ave
- 7909 NE 29th St
- 2654 NE 87th Ave
- 7509 NE Vancouver Mall Dr Unit D16
- 2651 NE 88th Place
- 9623 NE Oak View Dr Unit 2
- 5304 NE 84th Loop Unit D16







