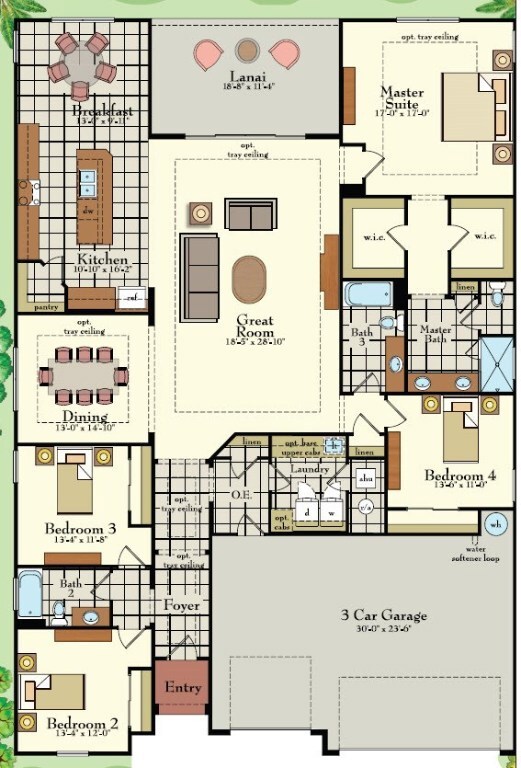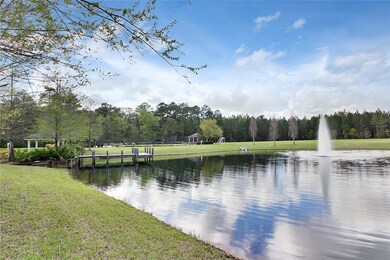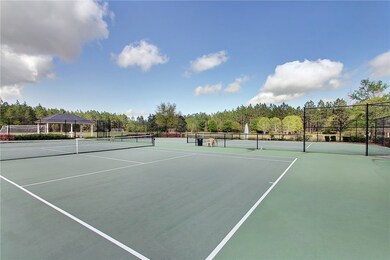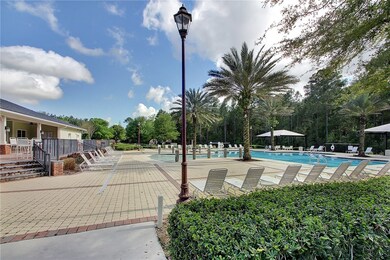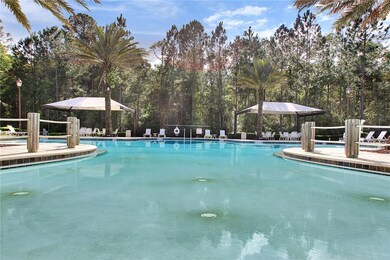
85011 Bistineau Ct Fernandina Beach, FL 32034
Highlights
- Community Pool
- Covered patio or porch
- 3 Car Garage
- Yulee Elementary School Rated A-
- Cooling Available
- Under Construction
About This Home
As of June 2024NEW CONSTRUCTION - AVAILABLE MAY 2019. Taylor Morrison Presents The Harper Elevation B - 4 bedrooms, 3 baths, flex-room, and 3-car garage craftsman style home. Quartz counter tops in kitchen with 42" Purestyle white color cabinets to include soft close drawers, rollout trays, pot & pan drawers; vinyl plank floors in all common spaces; carpeted bedrooms; gutters; crown molding; and upgraded 8' doors thorughout with 5.25" baseboards and 3.25" casing around doors. Hardie Board lap siding and shingles (provide superior, state-of-the-art protection against the elements season after season) with stone front pillars, paver drive and screened-in lanai will welcome you home just minutes from endless amenities, beach and airport. 2-car garage side is 26' deep, great for large vehicles. Live in Amelia Walk with tennis courts, owner's clubhouse, fitness room, zero-entry pool, playground, soccer fields, and wonderful walking trails and sidewalks.
Last Agent to Sell the Property
COMPASS FLORIDA, LLC License #0616823 Listed on: 02/08/2019

Home Details
Home Type
- Single Family
Est. Annual Taxes
- $9,669
Year Built
- Built in 2019 | Under Construction
Lot Details
- Irregular Lot
- Sprinkler System
- Property is zoned PUD
HOA Fees
Parking
- 3 Car Garage
Home Design
- Frame Construction
- Shingle Roof
Interior Spaces
- 3 Full Bathrooms
- 2,685 Sq Ft Home
- 1-Story Property
- Insulated Windows
Kitchen
- Oven
- Stove
- Microwave
- Dishwasher
- Disposal
Outdoor Features
- Covered patio or porch
Utilities
- Cooling Available
- Heat Pump System
- Cable TV Available
Listing and Financial Details
- Home warranty included in the sale of the property
- Assessor Parcel Number 24-2N-27-0721-0113-0000
Community Details
Overview
- Built by TAYLOR MORRISON
- Amelia Walk Subdivision
Recreation
- Community Pool
Ownership History
Purchase Details
Home Financials for this Owner
Home Financials are based on the most recent Mortgage that was taken out on this home.Purchase Details
Home Financials for this Owner
Home Financials are based on the most recent Mortgage that was taken out on this home.Purchase Details
Home Financials for this Owner
Home Financials are based on the most recent Mortgage that was taken out on this home.Purchase Details
Home Financials for this Owner
Home Financials are based on the most recent Mortgage that was taken out on this home.Purchase Details
Similar Homes in Fernandina Beach, FL
Home Values in the Area
Average Home Value in this Area
Purchase History
| Date | Type | Sale Price | Title Company |
|---|---|---|---|
| Warranty Deed | $675,000 | None Listed On Document | |
| Warranty Deed | $610,000 | Wood & Smith Pa | |
| Warranty Deed | $450,000 | Attorney | |
| Special Warranty Deed | $349,400 | Inspired Title Services Llc | |
| Deed | $6,730,600 | -- |
Mortgage History
| Date | Status | Loan Amount | Loan Type |
|---|---|---|---|
| Open | $110,000 | New Conventional | |
| Previous Owner | $300,000 | New Conventional | |
| Previous Owner | $360,840 | VA |
Property History
| Date | Event | Price | Change | Sq Ft Price |
|---|---|---|---|---|
| 06/06/2024 06/06/24 | Sold | $675,000 | 0.0% | $253 / Sq Ft |
| 05/01/2024 05/01/24 | Pending | -- | -- | -- |
| 04/11/2024 04/11/24 | Price Changed | $675,000 | -0.7% | $253 / Sq Ft |
| 03/15/2024 03/15/24 | Price Changed | $680,000 | +0.7% | $255 / Sq Ft |
| 03/14/2024 03/14/24 | For Sale | $675,000 | +10.7% | $253 / Sq Ft |
| 06/28/2022 06/28/22 | Sold | $610,000 | +1.7% | $229 / Sq Ft |
| 05/29/2022 05/29/22 | Pending | -- | -- | -- |
| 05/11/2022 05/11/22 | For Sale | $600,000 | +33.3% | $225 / Sq Ft |
| 02/23/2021 02/23/21 | Sold | $450,000 | +2.3% | $169 / Sq Ft |
| 12/30/2020 12/30/20 | Pending | -- | -- | -- |
| 12/28/2020 12/28/20 | For Sale | $440,000 | +26.0% | $165 / Sq Ft |
| 06/12/2019 06/12/19 | Sold | $349,313 | +3.0% | $130 / Sq Ft |
| 05/13/2019 05/13/19 | Pending | -- | -- | -- |
| 02/08/2019 02/08/19 | For Sale | $338,990 | -- | $126 / Sq Ft |
Tax History Compared to Growth
Tax History
| Year | Tax Paid | Tax Assessment Tax Assessment Total Assessment is a certain percentage of the fair market value that is determined by local assessors to be the total taxable value of land and additions on the property. | Land | Improvement |
|---|---|---|---|---|
| 2024 | $9,669 | $489,850 | -- | -- |
| 2023 | $9,669 | $475,583 | $75,000 | $400,583 |
| 2022 | $8,418 | $382,941 | $68,250 | $314,691 |
| 2021 | $6,642 | $296,307 | $0 | $0 |
| 2020 | $6,473 | $292,216 | $42,000 | $250,216 |
| 2019 | $3,135 | $42,000 | $42,000 | $0 |
| 2018 | $3,915 | $42,000 | $0 | $0 |
| 2017 | $3,630 | $42,000 | $0 | $0 |
Agents Affiliated with this Home
-

Seller's Agent in 2024
Karen Werling
BERKSHIRE HATHAWAY HOME SERVICES HEYMANN WILLIAMS
(904) 556-9549
249 in this area
317 Total Sales
-
B
Seller's Agent in 2022
Brittany Darby
CENTURY 21 MILLER ELITE
(904) 261-5571
82 in this area
148 Total Sales
-

Seller Co-Listing Agent in 2022
JACKIE DARBY
CENTURY 21 MILLER ELITE
(904) 556-6861
135 in this area
249 Total Sales
-

Buyer's Agent in 2022
Felicia Walker
SUMMER HOUSE REALTY
(904) 556-9090
166 in this area
232 Total Sales
-

Seller's Agent in 2021
Jennifer Solomon
WATSON REALTY CORP
(904) 219-8001
91 in this area
277 Total Sales
-

Seller's Agent in 2019
Vann Simmons
COMPASS FLORIDA, LLC
(904) 753-6112
83 in this area
85 Total Sales
Map
Source: Amelia Island - Nassau County Association of REALTORS®
MLS Number: 83077
APN: 24-2N-27-0721-0113-0000
- 85212 Champlain Dr
- 85031 Williston Ct
- 85025 Babcock Ct
- 85311 Champlain Dr
- 85325 Champlain Dr
- 85206 Berryessa Way
- 85205 Fall River Pkwy
- 85248 Berryessa Way
- 85636 Banbury Ct
- 85173 Fall River Pkwy
- 95429 Corsica Ct
- 85236 River Birch Ct
- 85431 Apple Canyon Ct
- 85395 Berryessa Way
- 85246 Northfield Ct
- 85601 Fall River Pkwy
- 85593 Fall River Pkwy
- 85171 Majestic Walk Blvd
- 85488 Sagaponack Dr
- 85507 Fall River Pkwy

