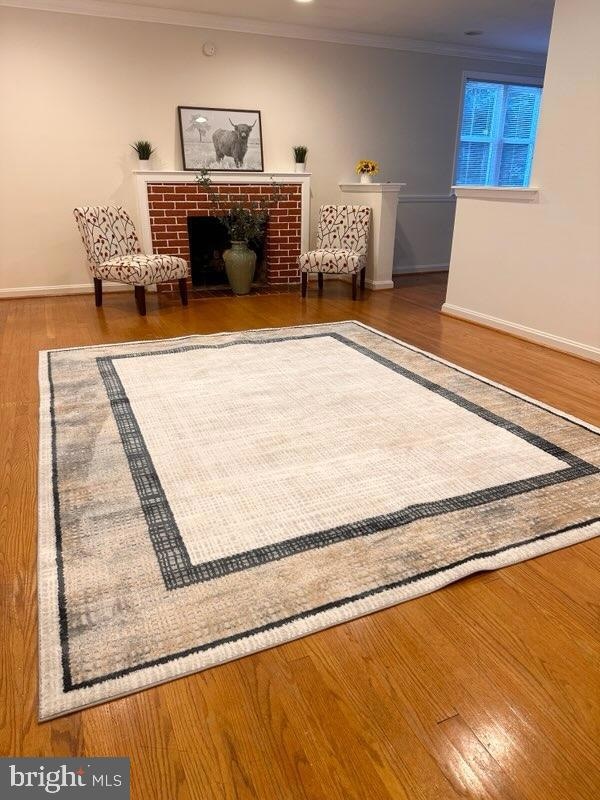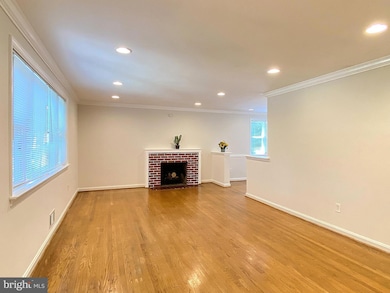8502 Donnybrook Dr Chevy Chase, MD 20815
Estimated payment $5,340/month
Highlights
- Water Views
- Rambler Architecture
- No HOA
- Rock Creek Forest Elementary School Rated A
- 1 Fireplace
- Formal Dining Room
About This Home
Price improvement... Welcome to this wonderful 4 Bedroom, 2 Bathroom home in Rock Creek Forest. Enter to a welcoming large living room on the main level with a fireplace and open feel that leads to a separate dining room. The kitchen offers a large pantry with easy access to the hallway leading to three main level bedrooms and a full bath. From the dining area, access the enclosed rear porch for shaded outdoor enjoyment. The basement offers an extra large family room, a bedroom, a bonus office/den, a walk-in closet, separate laundry area, and a full bath. Walk directly outside to the fenced rear yard and possibly catch a glimpse of local wildlife. The home also features a brand new A/C unit and fresh paint throughout. The ideal location provides access to shopping, dining, and also closeness to DC and I-495. With the recent price adjustment, this home is ready for your personalization. Schedule a showing today.
Listing Agent
(410) 391-6900 mlcarnahan@gmail.com RE/MAX Advantage Realty Brokerage Phone: 4103916900 Listed on: 08/21/2025
Co-Listing Agent
(410) 391-6900 vickyhup@outlook.com RE/MAX Advantage Realty Brokerage Phone: 4103916900 License #518536
Home Details
Home Type
- Single Family
Est. Annual Taxes
- $8,444
Year Built
- Built in 1951 | Remodeled in 2007
Lot Details
- 7,022 Sq Ft Lot
- Back Yard Fenced and Front Yard
- Property is in excellent condition
- Property is zoned R60
Parking
- On-Street Parking
Property Views
- Water
- Woods
Home Design
- Rambler Architecture
- Brick Exterior Construction
- Block Foundation
- Stucco
Interior Spaces
- Property has 2 Levels
- 1 Fireplace
- Formal Dining Room
- Finished Basement
- Laundry in Basement
Kitchen
- Stove
- Dishwasher
Bedrooms and Bathrooms
Laundry
- Dryer
- Washer
Outdoor Features
- Enclosed Patio or Porch
Utilities
- Forced Air Heating and Cooling System
- Heating System Uses Natural Gas
- Natural Gas Water Heater
Community Details
- No Home Owners Association
- Rock Creek Forest Subdivision
Listing and Financial Details
- Tax Lot 3
- Assessor Parcel Number 161301159612
Map
Home Values in the Area
Average Home Value in this Area
Tax History
| Year | Tax Paid | Tax Assessment Tax Assessment Total Assessment is a certain percentage of the fair market value that is determined by local assessors to be the total taxable value of land and additions on the property. | Land | Improvement |
|---|---|---|---|---|
| 2025 | $8,444 | $678,667 | -- | -- |
| 2024 | $8,444 | $675,900 | $365,100 | $310,800 |
| 2023 | $7,998 | $638,567 | $0 | $0 |
| 2022 | $7,228 | $601,233 | $0 | $0 |
| 2021 | $6,483 | $563,900 | $365,100 | $198,800 |
| 2020 | $6,483 | $542,300 | $0 | $0 |
| 2019 | $6,210 | $520,700 | $0 | $0 |
| 2018 | $5,951 | $499,100 | $340,100 | $159,000 |
| 2017 | $5,982 | $494,000 | $0 | $0 |
| 2016 | $5,544 | $488,900 | $0 | $0 |
| 2015 | $5,544 | $483,800 | $0 | $0 |
| 2014 | $5,544 | $481,300 | $0 | $0 |
Property History
| Date | Event | Price | List to Sale | Price per Sq Ft |
|---|---|---|---|---|
| 10/01/2025 10/01/25 | Price Changed | $899,950 | -5.3% | $400 / Sq Ft |
| 08/21/2025 08/21/25 | For Sale | $950,000 | -- | $422 / Sq Ft |
Purchase History
| Date | Type | Sale Price | Title Company |
|---|---|---|---|
| Deed | $535,000 | -- | |
| Deed | $535,000 | -- |
Mortgage History
| Date | Status | Loan Amount | Loan Type |
|---|---|---|---|
| Open | $428,000 | Adjustable Rate Mortgage/ARM | |
| Closed | $428,000 | Adjustable Rate Mortgage/ARM |
Source: Bright MLS
MLS Number: MDMC2196386
APN: 13-01159612
- 8209 Meadowbrook Ln
- 8335 Grubb Rd Unit 203
- 2714 Washington Ave
- 2312 Colston Dr Unit 201
- 2248 Washington Ave Unit 101
- 2205 Washington Ave Unit 102
- 3113 Brooklawn Terrace
- 2100 Washington Ave Unit 4C
- 2100 Washington Ave
- 2106 Ross Rd
- 2212 Washington Ave Unit 102
- 2038 Derby Ridge Ln
- 3336 Jones Bridge Ct
- 3303 Brooklawn Terrace
- 8126 Kerry Ln
- 3528 Hamlet Place
- 3559 Hamlet Place
- 3323 Brooklawn Terrace
- 3535 Chevy Chase Lake Dr Unit 310
- 7904 Rocton Ave
- 2445 Lyttonsville Rd
- 8800 Lanier Dr
- 2224 Washington Ave Unit 204
- 3122 Brooklawn Terrace
- 2202 Washington Ave Unit 302
- 8613 Leonard Dr
- 2207 Luzerne Ave
- 1970 Rosemary Hills Dr
- 3202 Rolling Rd
- 8600 16th St
- 1900 Lyttonsville Rd Unit 417
- 1900 Lyttonsville Rd
- 1900 Lyttonsville Rd
- 1900 Lyttonsville Rd Unit 310
- 1742 E West Hwy
- 1713 Leighton Wood Ln
- 8405 Chevy Chase Lake Terrace
- 1740 Poplar Ln NW
- 8525 Chevy Chase Lake Terrace Unit BARRETT - 550/VARIES
- 8525 Chevy Chase Lake Terrace Unit BARRETT - 350/VARIES
Ask me questions while you tour the home.







