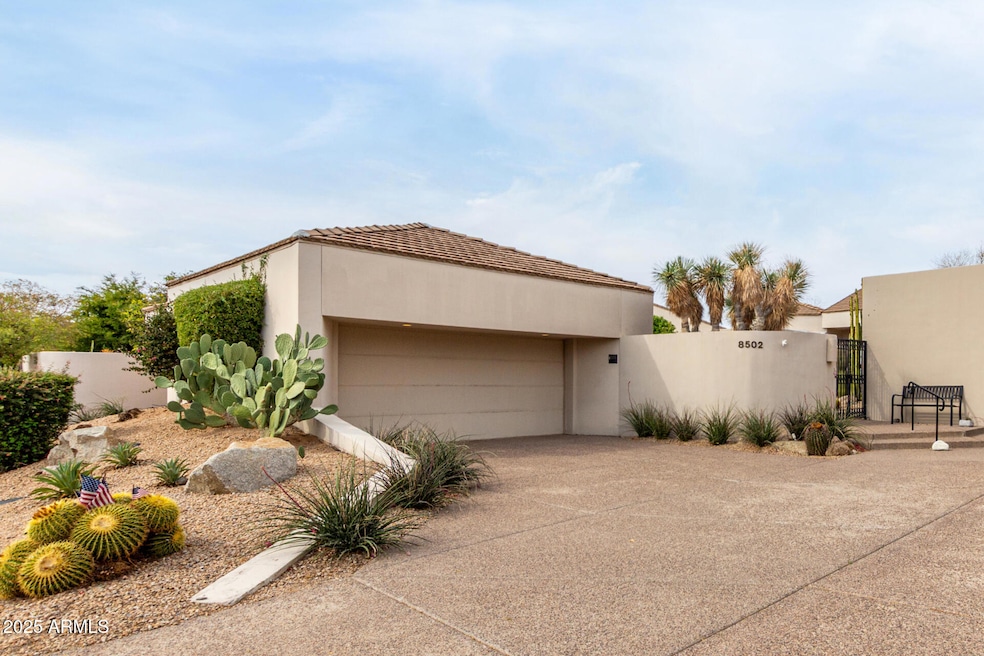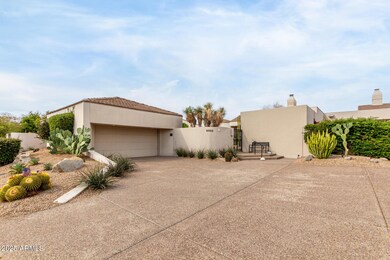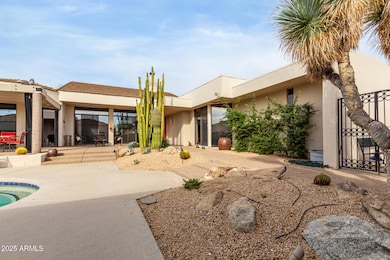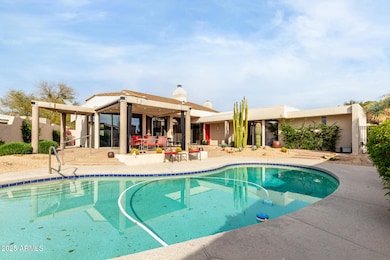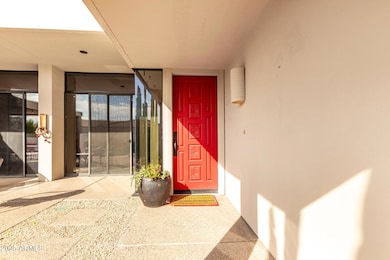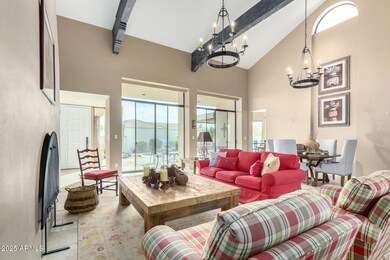
8502 E Vista Bonita Dr Scottsdale, AZ 85255
Pinnacle Peak NeighborhoodHighlights
- Guest House
- Private Pool
- Vaulted Ceiling
- Pinnacle Peak Elementary School Rated A
- Gated Community
- Santa Fe Architecture
About This Home
As of April 2025Check out this incredible lock-and-leave townhome in the gated Pinnacle community! This home features a thoughtful layout with abundant natural light and sliding doors, perfect for enjoying your private desert oasis. The great room floor plan boasts soaring vaulted ceilings with wood beam accents, a separate family room with access to the quiet back patio, a formal dining space, and skylights throughout. The galley kitchen offers plenty of cabinet space, granite countertops, a Sub-Zero fridge, stainless steel appliances, and a cozy breakfast nook. The spacious primary suite includes a walk-in closet, two additional closets, an ensuite with a dual-sink vanity, a separate shower and tub, and an attached sitting room. The front private courtyard features a sparkling pool, mature desert landscaping with citrus trees, a French drainage system, and a large covered patio. This home sits on one of the largest lots in the community. The detached casita includes an additional bedroom with a floating vanity and a tiled walk-in shower, making it perfect for guests. The two-car garage comes equipped with built-in cabinets, providing ample additional storage. Conveniently located near AZ-101, this community offers easy access to plenty of shopping, dining, multiple golf courses, and Pinnacle Peak Country Club (membership available separately).
Last Agent to Sell the Property
My Home Group Real Estate License #SA586198000 Listed on: 03/27/2025

Townhouse Details
Home Type
- Townhome
Est. Annual Taxes
- $5,446
Year Built
- Built in 1986
Lot Details
- 1 Common Wall
- Desert faces the back of the property
- Block Wall Fence
- Private Yard
HOA Fees
- $305 Monthly HOA Fees
Parking
- 2 Car Detached Garage
- Garage Door Opener
Home Design
- Santa Fe Architecture
- Wood Frame Construction
- Built-Up Roof
- Stucco
Interior Spaces
- 2,326 Sq Ft Home
- 1-Story Property
- Vaulted Ceiling
- Ceiling Fan
- Skylights
- Double Pane Windows
- Solar Screens
- Living Room with Fireplace
Kitchen
- Eat-In Kitchen
- Electric Cooktop
- Built-In Microwave
- Granite Countertops
Flooring
- Carpet
- Stone
Bedrooms and Bathrooms
- 3 Bedrooms
- Primary Bathroom is a Full Bathroom
- 3 Bathrooms
- Dual Vanity Sinks in Primary Bathroom
- Bathtub With Separate Shower Stall
Outdoor Features
- Private Pool
- Covered patio or porch
Additional Homes
- Guest House
Schools
- Pinnacle Peak Preparatory Elementary School
- Explorer Middle School
- Pinnacle High School
Utilities
- Central Air
- Heating Available
- High Speed Internet
- Cable TV Available
Listing and Financial Details
- Tax Lot 29
- Assessor Parcel Number 212-01-626
Community Details
Overview
- Association fees include ground maintenance, street maintenance, front yard maint
- Cornerstone Property Association, Phone Number (602) 433-0331
- Pinnacle Subdivision
Recreation
- Bike Trail
Security
- Gated Community
Ownership History
Purchase Details
Home Financials for this Owner
Home Financials are based on the most recent Mortgage that was taken out on this home.Purchase Details
Purchase Details
Home Financials for this Owner
Home Financials are based on the most recent Mortgage that was taken out on this home.Purchase Details
Home Financials for this Owner
Home Financials are based on the most recent Mortgage that was taken out on this home.Purchase Details
Purchase Details
Purchase Details
Purchase Details
Purchase Details
Purchase Details
Purchase Details
Purchase Details
Purchase Details
Purchase Details
Home Financials for this Owner
Home Financials are based on the most recent Mortgage that was taken out on this home.Purchase Details
Home Financials for this Owner
Home Financials are based on the most recent Mortgage that was taken out on this home.Similar Homes in Scottsdale, AZ
Home Values in the Area
Average Home Value in this Area
Purchase History
| Date | Type | Sale Price | Title Company |
|---|---|---|---|
| Warranty Deed | $1,375,000 | Wfg National Title Insurance C | |
| Warranty Deed | -- | -- | |
| Warranty Deed | $640,000 | Magnus Title Agency Llc | |
| Interfamily Deed Transfer | -- | First American Title Ins Co | |
| Cash Sale Deed | $558,225 | First American Title Ins Co | |
| Interfamily Deed Transfer | -- | Accommodation | |
| Interfamily Deed Transfer | -- | Empire West Title Agency | |
| Trustee Deed | $442,000 | None Available | |
| Warranty Deed | $460,000 | Equity Title Agency Inc | |
| Cash Sale Deed | $221,000 | Guaranty Title Agency | |
| Trustee Deed | $246,500 | None Available | |
| Interfamily Deed Transfer | -- | None Available | |
| Warranty Deed | -- | -- | |
| Deed In Lieu Of Foreclosure | -- | Security Title Agency | |
| Warranty Deed | $210,000 | Security Title | |
| Joint Tenancy Deed | $132,315 | North American Title Agency |
Mortgage History
| Date | Status | Loan Amount | Loan Type |
|---|---|---|---|
| Previous Owner | $5,200,000 | Reverse Mortgage Home Equity Conversion Mortgage | |
| Previous Owner | $1,275,000 | Reverse Mortgage Home Equity Conversion Mortgage | |
| Previous Owner | $350,000 | New Conventional | |
| Previous Owner | $210,000 | Seller Take Back | |
| Previous Owner | $60,000 | New Conventional |
Property History
| Date | Event | Price | Change | Sq Ft Price |
|---|---|---|---|---|
| 04/18/2025 04/18/25 | Sold | $1,375,000 | -8.3% | $591 / Sq Ft |
| 04/01/2025 04/01/25 | Pending | -- | -- | -- |
| 03/30/2025 03/30/25 | For Sale | $1,500,000 | 0.0% | $645 / Sq Ft |
| 03/28/2025 03/28/25 | Pending | -- | -- | -- |
| 03/27/2025 03/27/25 | For Sale | $1,500,000 | +134.4% | $645 / Sq Ft |
| 09/11/2015 09/11/15 | Sold | $640,000 | -4.5% | $205 / Sq Ft |
| 08/26/2015 08/26/15 | Pending | -- | -- | -- |
| 08/17/2015 08/17/15 | For Sale | $669,900 | +4.7% | $215 / Sq Ft |
| 08/07/2015 08/07/15 | Off Market | $640,000 | -- | -- |
| 08/05/2015 08/05/15 | For Sale | $669,900 | 0.0% | $215 / Sq Ft |
| 07/04/2015 07/04/15 | Pending | -- | -- | -- |
| 06/08/2015 06/08/15 | For Sale | $669,900 | +4.7% | $215 / Sq Ft |
| 06/02/2015 06/02/15 | Off Market | $640,000 | -- | -- |
| 05/24/2015 05/24/15 | Price Changed | $669,900 | -4.2% | $215 / Sq Ft |
| 05/12/2015 05/12/15 | For Sale | $699,000 | +25.2% | $224 / Sq Ft |
| 10/02/2014 10/02/14 | Sold | $558,225 | -6.2% | $179 / Sq Ft |
| 09/18/2014 09/18/14 | Pending | -- | -- | -- |
| 08/31/2014 08/31/14 | Price Changed | $595,000 | -14.4% | $191 / Sq Ft |
| 04/23/2014 04/23/14 | Price Changed | $695,000 | -6.7% | $223 / Sq Ft |
| 04/06/2014 04/06/14 | Price Changed | $745,000 | -3.9% | $239 / Sq Ft |
| 12/17/2013 12/17/13 | For Sale | $775,000 | -- | $248 / Sq Ft |
Tax History Compared to Growth
Tax History
| Year | Tax Paid | Tax Assessment Tax Assessment Total Assessment is a certain percentage of the fair market value that is determined by local assessors to be the total taxable value of land and additions on the property. | Land | Improvement |
|---|---|---|---|---|
| 2025 | $5,446 | $68,230 | -- | -- |
| 2024 | $5,358 | $64,981 | -- | -- |
| 2023 | $5,358 | $78,970 | $15,790 | $63,180 |
| 2022 | $5,272 | $64,560 | $12,910 | $51,650 |
| 2021 | $5,378 | $60,920 | $12,180 | $48,740 |
| 2020 | $5,211 | $53,460 | $10,690 | $42,770 |
| 2019 | $5,402 | $53,010 | $10,600 | $42,410 |
| 2018 | $5,238 | $50,630 | $10,120 | $40,510 |
| 2017 | $4,982 | $47,360 | $9,470 | $37,890 |
| 2016 | $5,273 | $52,230 | $10,440 | $41,790 |
| 2015 | $4,997 | $56,060 | $11,210 | $44,850 |
Agents Affiliated with this Home
-

Seller's Agent in 2025
Daniel Brown
My Home Group
(480) 707-2934
1 in this area
378 Total Sales
-

Buyer's Agent in 2025
Julie Pelle
Compass
(480) 323-6763
55 in this area
322 Total Sales
-

Seller's Agent in 2015
Tonya Zettle
HomeSmart
(623) 640-3929
20 Total Sales
-
S
Buyer's Agent in 2015
Sally Duffy
Berkshire Hathaway HomeServices Arizona Properties
-

Seller's Agent in 2014
Isabel Herron
Herron / Korn and Company
(480) 650-8272
21 in this area
24 Total Sales
Map
Source: Arizona Regional Multiple Listing Service (ARMLS)
MLS Number: 6841841
APN: 212-01-626
- 8406 E Calle Buena Vista
- 23414 N 84th Place
- 23433 N 84th Place
- 8401 E Vista Del Lago
- 8405 E Vista Del Lago
- 8701 E Vista Bonita Dr Unit 105
- 8638 E Paraiso Dr
- 8308 E Vista de Valle
- 8262 E Vista de Valle
- 8307 E Vista de Valle
- 23002 N Country Club Trail
- 8233 E Camino Adele
- 23046 N 88th Way
- 8848 E Conquistadores Dr
- 8130 E Vista Bonita Dr
- 8880 E Paraiso Dr Unit 120
- 8880 E Paraiso Dr Unit 118
- 8934 E Calle Buena Vista
- 9038 E Calle de Valle Dr
- 8035 E Paraiso Dr
