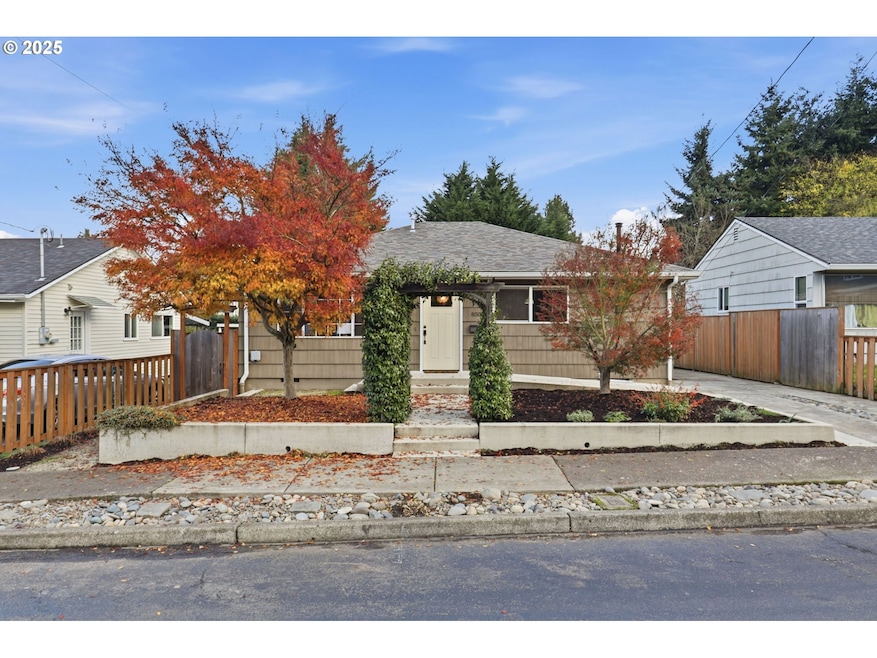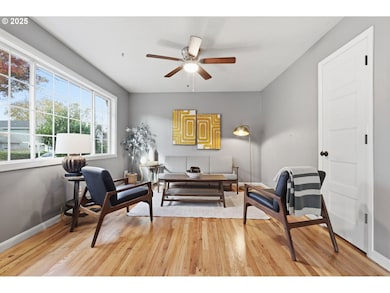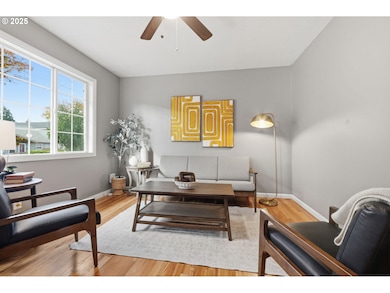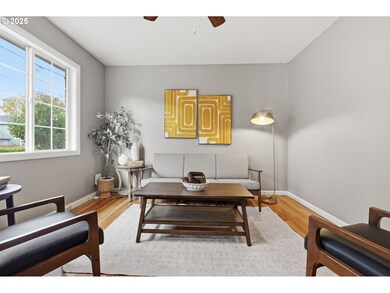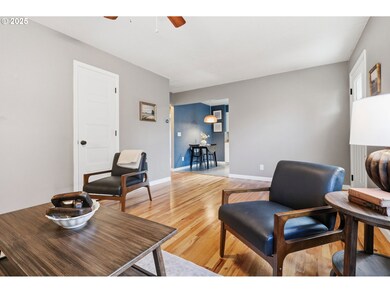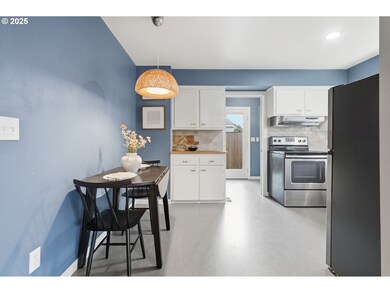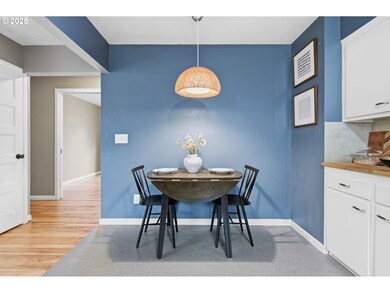8502 N Hamlin Ave Portland, OR 97217
Kenton NeighborhoodEstimated payment $2,897/month
Highlights
- RV Access or Parking
- Deck
- Private Yard
- Peninsula Elementary School Rated 9+
- Wood Flooring
- 4-minute walk to Trenton Park
About This Home
Step into the charm of this beautifully updated 1950s Portland bungalow—where timeless character meets thoughtful modern comfort. Nestled on a single-level layout, this inviting 3-bedroom, 1-bath home feels warm, welcoming, and effortlessly livable. Inside, natural light pours through new windows, highlighting the home’s cozy vintage touches and serene ambiance. Recent updates including a new roof and new water heater provide peace of mind for years to come. Outside, the detached garage offers versatile potential—perfect for storage, a workshop, hobby space, or garden shed. The private backyard is a romantic retreat of its own, ideal for quiet mornings, alfresco dinners, or simply soaking in Portland’s lush seasons. Located in a beloved Portland neighborhood, this charming bungalow blends classic 1950s soul with modern upgrades and functional accessibility—creating a home that’s as practical as it is picturesque. Welcome to the perfect place to slow down, settle in, and fall in love. [Home Energy Score = 5. HES Report at
Home Details
Home Type
- Single Family
Est. Annual Taxes
- $3,395
Year Built
- Built in 1957
Lot Details
- 5,227 Sq Ft Lot
- Fenced
- Gentle Sloping Lot
- Private Yard
Parking
- 1 Car Detached Garage
- Garage on Main Level
- Driveway
- RV Access or Parking
Home Design
- Composition Roof
- Wood Siding
Interior Spaces
- 984 Sq Ft Home
- 1-Story Property
- Family Room
- Living Room
- Dining Room
- First Floor Utility Room
- Laundry Room
- Wood Flooring
- Crawl Space
Kitchen
- Free-Standing Range
- Dishwasher
- Stainless Steel Appliances
Bedrooms and Bathrooms
- 3 Bedrooms
- 1 Full Bathroom
Accessible Home Design
- Roll-in Shower
- Low Kitchen Cabinetry
- Handicap Accessible
- Accessibility Features
- Accessible Approach with Ramp
- Level Entry For Accessibility
- Accessible Entrance
Schools
- Peninsula Elementary School
- Ockley Green Middle School
- Roosevelt High School
Utilities
- Forced Air Heating and Cooling System
- Heating System Uses Gas
- Gas Water Heater
Additional Features
- Green Certified Home
- Deck
Community Details
- No Home Owners Association
Listing and Financial Details
- Assessor Parcel Number R241738
Map
Home Values in the Area
Average Home Value in this Area
Tax History
| Year | Tax Paid | Tax Assessment Tax Assessment Total Assessment is a certain percentage of the fair market value that is determined by local assessors to be the total taxable value of land and additions on the property. | Land | Improvement |
|---|---|---|---|---|
| 2025 | $3,395 | $125,990 | -- | -- |
| 2024 | $3,273 | $122,330 | -- | -- |
| 2023 | $3,273 | $118,770 | $0 | $0 |
| 2022 | $3,079 | $115,320 | $0 | $0 |
| 2021 | $3,027 | $111,970 | $0 | $0 |
| 2020 | $2,777 | $108,710 | $0 | $0 |
| 2019 | $2,675 | $105,550 | $0 | $0 |
| 2018 | $2,597 | $102,480 | $0 | $0 |
| 2017 | $2,489 | $99,500 | $0 | $0 |
| 2016 | $2,278 | $96,610 | $0 | $0 |
| 2015 | $2,218 | $93,800 | $0 | $0 |
| 2014 | $2,185 | $91,070 | $0 | $0 |
Property History
| Date | Event | Price | List to Sale | Price per Sq Ft | Prior Sale |
|---|---|---|---|---|---|
| 11/20/2025 11/20/25 | For Sale | $495,000 | +2.1% | $503 / Sq Ft | |
| 05/27/2025 05/27/25 | Sold | $485,000 | +7.8% | $493 / Sq Ft | View Prior Sale |
| 05/05/2025 05/05/25 | Pending | -- | -- | -- | |
| 05/03/2025 05/03/25 | For Sale | $450,000 | 0.0% | $457 / Sq Ft | |
| 04/27/2025 04/27/25 | Pending | -- | -- | -- | |
| 04/23/2025 04/23/25 | For Sale | $450,000 | -- | $457 / Sq Ft |
Purchase History
| Date | Type | Sale Price | Title Company |
|---|---|---|---|
| Warranty Deed | $16,000 | None Listed On Document | |
| Warranty Deed | $485,000 | Ticor Title | |
| Warranty Deed | $320,000 | First American | |
| Bargain Sale Deed | -- | None Available | |
| Warranty Deed | $189,000 | Lawyers Title Ins | |
| Warranty Deed | $100,000 | Chicago Title Insurance Co | |
| Individual Deed | $91,400 | Chicago Title |
Mortgage History
| Date | Status | Loan Amount | Loan Type |
|---|---|---|---|
| Previous Owner | $256,000 | New Conventional | |
| Previous Owner | $138,600 | Fannie Mae Freddie Mac | |
| Previous Owner | $98,607 | FHA | |
| Previous Owner | $91,104 | FHA |
Source: Regional Multiple Listing Service (RMLS)
MLS Number: 467540912
APN: R241738
- 8815 N Seward Ave
- 3835 N Willis Blvd Unit 1
- 3851 N Willis Blvd Unit 5
- 3839 N Willis Blvd Unit 2
- 3843 N Willis Blvd Unit 3
- 3859 N Willis Blvd Unit 7
- 3863 N Willis Blvd Unit 8
- 2813 N Argyle St
- 9200 N Chase Ave
- 8802 N Burrage Ave
- 9028 N Chautauqua Place
- 3729 N Farragut St
- 8280 N Burrage Ave
- 9042 N Chautauqua Place
- 2810 N Watts St
- 2624 N Kilpatrick St
- 2622 N Kilpatrick St
- 2620 N Kilpatrick St
- 4305 N Willis Blvd
- 3837 N Juneau St
- 8738 N Calvert Ave
- 8605 N Hurst Ave Unit 8605
- 3901 N Kiska St Unit B
- 2722 N Winchell St
- 7615-7615 N Curtis Ave Unit 7615
- 7411 N Vincent Ave Unit B
- 8408-8428 N Brandon Ave
- 2033 N Mcclellan St Unit 2033
- 8007-8015-8015 N Denver Ave Unit 6
- 4756-4760-4760 N Vanderbilt St Unit 4756
- 7468 N Huron Ave
- 8522 N Haven Ave
- 8338 N Interstate Ave
- 1603 N Willis Blvd
- 7907 N Hereford Ave
- 5324 N Bowdoin St
- 7519 N Clarendon Ave Unit 4
- 9731 N Clarendon Ave
- 1215 N Hayden Meadows Dr
- 5130 N Yale St
