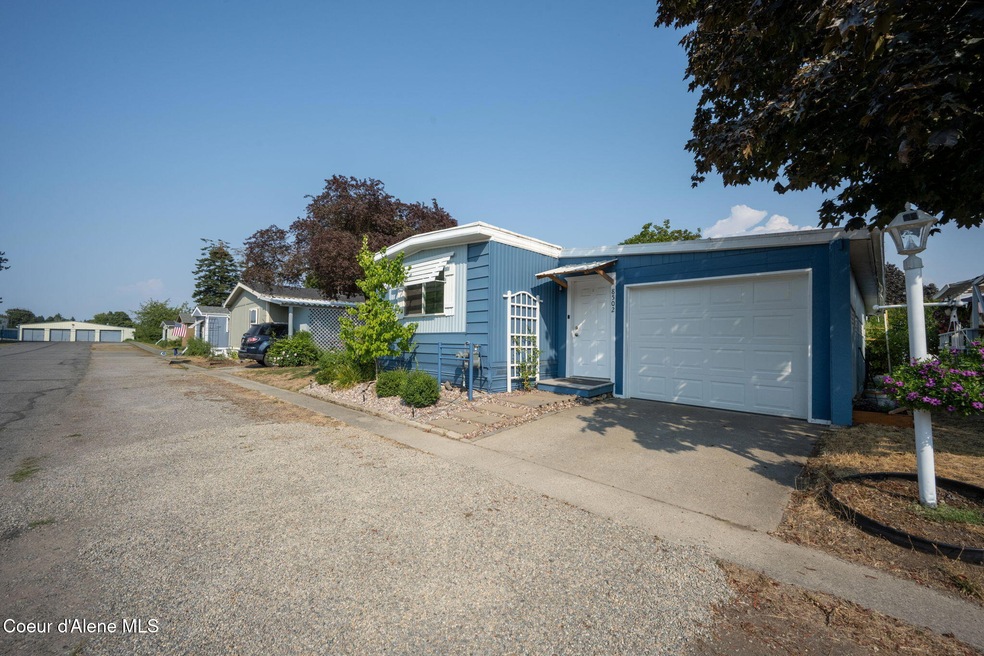8502 N Sunny Ln Hayden, ID 83835
Estimated payment $1,344/month
Highlights
- Senior Community
- Fruit Trees
- Lawn
- Primary Bedroom Suite
- Territorial View
- Covered Patio or Porch
About This Home
Beautifully appointed and updated! This home is inviting inside and out! Gorgeous open concept living space,3 Bedrooms, 2 Baths, Tandem 2 Car Garage! Located in the Hayden Pines 55+ Community which boasts the lowest lot rates around! Big open Kitchen, Breakfast Bar, New Cabinets, All new windows, Tile Backsplash & tons of storage. Big Master Suite with New Tub, Shower Surround & Vanity, Main Bath offers Walk in Shower. 3-Year-Old Furnace and Central Air. Covered Deck and Entertainment Space, Open Patio. BEAUTIFUL YARD! Offers peace and serenity with beautiful foliage, fruit trees and established landscaping and fenced yard! Complete Drip System. Large Garden Shed and tons of storage! This home has been pre-inspected and is Move in Ready!
Listing Agent
The Experience Northwest License #SP41954 Listed on: 09/11/2025
Property Details
Home Type
- Manufactured Home With Land
Est. Annual Taxes
- $521
Year Built
- Built in 1977 | Remodeled in 2023
Lot Details
- Open Space
- No Common Walls
- Property is Fully Fenced
- Landscaped
- Level Lot
- Open Lot
- Fruit Trees
- Lawn
- Garden
HOA Fees
- $475 Monthly HOA Fees
Parking
- Attached Garage
Property Views
- Territorial
- Neighborhood
Home Design
- Concrete Foundation
- Pillar, Post or Pier Foundation
- Rolled or Hot Mop Roof
- Rubber Roof
- Steel Siding
Interior Spaces
- 938 Sq Ft Home
- Crawl Space
Kitchen
- Breakfast Bar
- Electric Oven or Range
- Dishwasher
Flooring
- Carpet
- Laminate
- Vinyl
Bedrooms and Bathrooms
- 3 Main Level Bedrooms
- Primary Bedroom Suite
- 2 Bathrooms
Laundry
- Electric Dryer
- Washer
Outdoor Features
- Covered Deck
- Covered Patio or Porch
- Exterior Lighting
- Shed
Mobile Home
- Manufactured Home With Land
Utilities
- Forced Air Heating and Cooling System
- Furnace
- Electric Water Heater
- High Speed Internet
- Internet Available
Community Details
- Senior Community
- Association fees include sewer, snow removal, trash
- Hayden Pines Association
- Hayden Pines Subdivision
- Park Phone (208) 340-0202 | Manager Charles Ford
Listing and Financial Details
- Assessor Parcel Number MFR000001390
Map
Home Values in the Area
Average Home Value in this Area
Property History
| Date | Event | Price | Change | Sq Ft Price |
|---|---|---|---|---|
| 09/14/2025 09/14/25 | Pending | -- | -- | -- |
| 09/11/2025 09/11/25 | For Sale | $155,000 | +15.2% | $165 / Sq Ft |
| 06/21/2024 06/21/24 | Sold | -- | -- | -- |
| 05/21/2024 05/21/24 | Pending | -- | -- | -- |
| 05/17/2024 05/17/24 | For Sale | $134,500 | -3.2% | $143 / Sq Ft |
| 05/28/2021 05/28/21 | Sold | -- | -- | -- |
| 05/18/2021 05/18/21 | Pending | -- | -- | -- |
| 03/13/2021 03/13/21 | For Sale | $139,000 | -- | $148 / Sq Ft |
Source: Coeur d'Alene Multiple Listing Service
MLS Number: 25-9334
- 8603 N Hayden Pines Way
- 8602 N Hayden Pines Way
- 9231 N Starr Loop
- 9221 N Starr Loop
- 8776 N Wayne Dr
- 8553 N Cloverleaf Dr
- 676 Monashee Ct
- 8393 N Cloverleaf Dr
- 7959 N Valley St
- 8611 N Maple St
- 536 E Cloverleaf Dr
- 941 W Woodlawn Dr
- 945 W Woodlawn Dr
- 997 W Starling Ave
- 8318 N Village Dr Unit 2
- 623 E Maple Place
- 8351 N Audubon Dr
- 8485 N Audubon Dr
- 107 E Willow Tree Ln
- 1173 W Heron Ave







