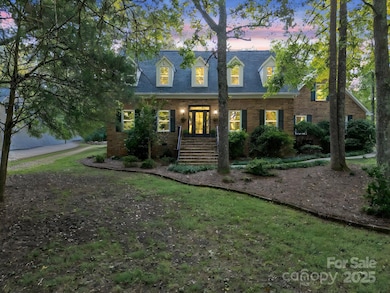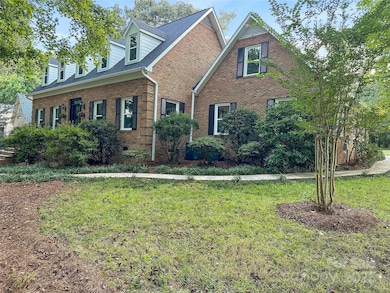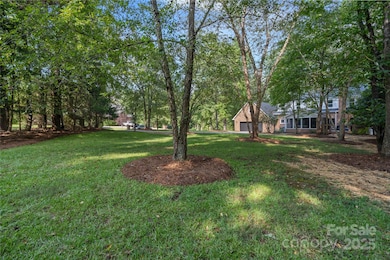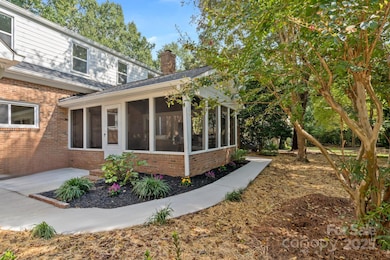8503 Fox Bridge Dr Unit 16 Matthews, NC 28104
Estimated payment $5,171/month
Highlights
- Cape Cod Architecture
- Outdoor Fireplace
- No HOA
- Antioch Elementary School Rated A
- Wood Flooring
- Screened Porch
About This Home
This beautifully updated Cape Cod-style home offers 4 bedrooms and 3 full baths, providing ample space for comfortable living. It is situated in a tranquil country setting, offering peace and serenity, while still being conveniently close to essential amenities. The previous owner has lovingly maintained the property, and the thoughtful upgrades add a contemporary and timeless touch. The property balances modern elegance and southern charm with upgraded features like kitchen cabinets, LED lighting, a doggy wash station in the laundry room, a private office or guest bedroom added on the main level, new appliances, an epoxy-coated garage floor for lasting durability, and new interior and exterior paint throughout. This is the perfect opportunity to live in the sought-after Union County area known for its top-rated schools and vibrant communities.
Listing Agent
Coldwell Banker Realty Brokerage Email: wendy.mccall@cbrealty.com License #331824 Listed on: 08/31/2024

Home Details
Home Type
- Single Family
Est. Annual Taxes
- $3,108
Year Built
- Built in 1987
Lot Details
- Lot Dimensions are 132'x342'x96'x32'x336'
- Property is zoned AM6
Parking
- 2 Car Attached Garage
- Driveway
- 4 Open Parking Spaces
Home Design
- Cape Cod Architecture
- Brick Exterior Construction
- Architectural Shingle Roof
- Vinyl Siding
Interior Spaces
- 2-Story Property
- Fireplace
- French Doors
- Screened Porch
- Crawl Space
- Carbon Monoxide Detectors
Kitchen
- Double Oven
- Electric Oven
- Electric Cooktop
- Microwave
- Dishwasher
- Disposal
Flooring
- Wood
- Carpet
- Laminate
- Tile
Bedrooms and Bathrooms
- 3 Full Bathrooms
Laundry
- Laundry Room
- Washer and Dryer
Outdoor Features
- Patio
- Outdoor Fireplace
Schools
- Antioch Elementary School
- Weddington Middle School
- Weddington High School
Utilities
- Central Air
- Heat Pump System
- Electric Water Heater
- Septic Tank
Community Details
- No Home Owners Association
- Providence Place Subdivision
Listing and Financial Details
- Assessor Parcel Number 06-063-129
Map
Home Values in the Area
Average Home Value in this Area
Tax History
| Year | Tax Paid | Tax Assessment Tax Assessment Total Assessment is a certain percentage of the fair market value that is determined by local assessors to be the total taxable value of land and additions on the property. | Land | Improvement |
|---|---|---|---|---|
| 2024 | $3,108 | $435,600 | $84,300 | $351,300 |
| 2023 | $2,757 | $435,600 | $84,300 | $351,300 |
| 2022 | $2,770 | $435,600 | $84,300 | $351,300 |
| 2021 | $2,770 | $435,600 | $84,300 | $351,300 |
| 2020 | $2,330 | $318,780 | $70,580 | $248,200 |
| 2019 | $2,496 | $318,780 | $70,580 | $248,200 |
| 2018 | $2,280 | $311,980 | $70,580 | $241,400 |
| 2017 | $2,437 | $312,000 | $70,600 | $241,400 |
| 2016 | $2,554 | $311,980 | $70,580 | $241,400 |
| 2015 | $2,423 | $311,980 | $70,580 | $241,400 |
| 2014 | $2,201 | $315,930 | $80,600 | $235,330 |
Property History
| Date | Event | Price | List to Sale | Price per Sq Ft |
|---|---|---|---|---|
| 08/07/2025 08/07/25 | Price Changed | $930,000 | -2.1% | $305 / Sq Ft |
| 08/07/2025 08/07/25 | For Sale | $950,000 | 0.0% | $312 / Sq Ft |
| 07/31/2025 07/31/25 | Off Market | $950,000 | -- | -- |
| 05/19/2025 05/19/25 | Price Changed | $950,000 | -2.6% | $312 / Sq Ft |
| 04/11/2025 04/11/25 | Price Changed | $975,000 | 0.0% | $320 / Sq Ft |
| 04/11/2025 04/11/25 | For Sale | $975,000 | -2.5% | $320 / Sq Ft |
| 04/06/2025 04/06/25 | Off Market | $999,500 | -- | -- |
| 03/01/2025 03/01/25 | Price Changed | $999,500 | -7.0% | $328 / Sq Ft |
| 01/23/2025 01/23/25 | Price Changed | $1,075,000 | -2.2% | $353 / Sq Ft |
| 12/02/2024 12/02/24 | Price Changed | $1,099,000 | -2.3% | $361 / Sq Ft |
| 08/31/2024 08/31/24 | For Sale | $1,125,000 | -- | $369 / Sq Ft |
Purchase History
| Date | Type | Sale Price | Title Company |
|---|---|---|---|
| Warranty Deed | $734,000 | Nh Title |
Mortgage History
| Date | Status | Loan Amount | Loan Type |
|---|---|---|---|
| Closed | $950,000 | Construction |
Source: Canopy MLS (Canopy Realtor® Association)
MLS Number: 4179020
APN: 06-063-129
- 2410 Cherrywood Ln
- 7324 Cobble Creek Dr
- 301 Weddington Grove Ln
- 1461 Longleaf Ct
- 305 Weddington Grove Ln
- Balboa Plan at Weddington Grove
- Newport II Plan at Weddington Grove
- Coronado Plan at Weddington Grove
- Tiburon II Plan at Weddington Grove
- Laguna Sur Plan at Weddington Grove
- Solana Plan at Weddington Grove
- Napa Plan at Weddington Grove
- Santa Fe Ranch Plan at Weddington Grove
- Huntley Plan at Weddington Grove
- Marin-Expanded Plan at Weddington Grove
- Marin Plan at Weddington Grove
- Monterey Plan at Weddington Grove
- 0002 Antioch Church Rd Unit 1
- 0001 Antioch Church Rd
- 1337 Whispering Oaks Cir
- 4800 Waxhaw Indian Trail Rd
- 5713 Parkstone Dr
- 1143 Livengood Way
- 1159 Livengood Way
- 1155 Livengood Way
- 1151 Livengood Way
- 1147 Livengood Way
- 1164 Livengood Way
- 1160 Livengood Way
- 5032 Grain Orchard Rd
- 1056 Mapletree Ln
- 308 Robinson Ave
- 6008 Potter Rd
- 1001 Finley Ct
- 4003 Semmes Ln
- 1838 Waxhaw Indian Trail Rd
- 1002 Finley Ct
- 3013 Corrona Ln
- 2003 Monaco Ct
- 3009 Semmes Ln






