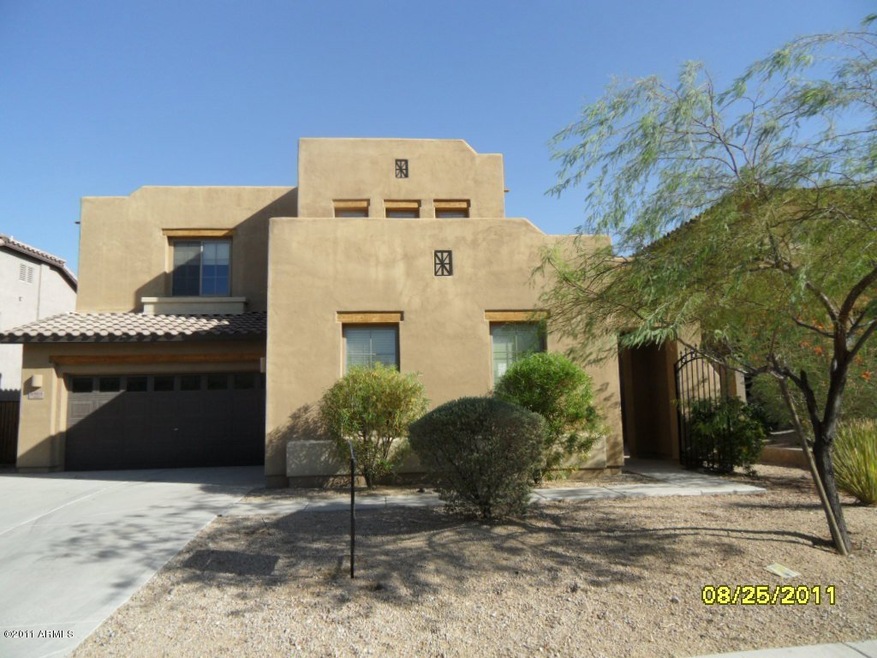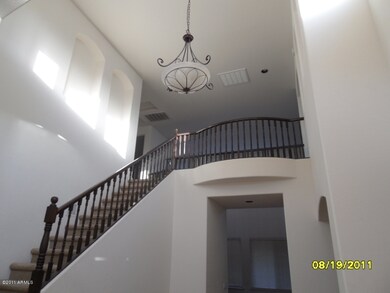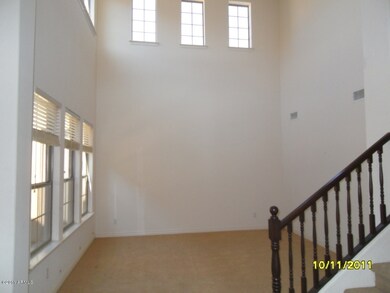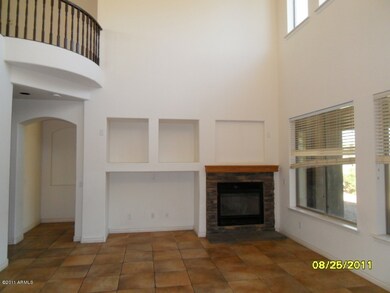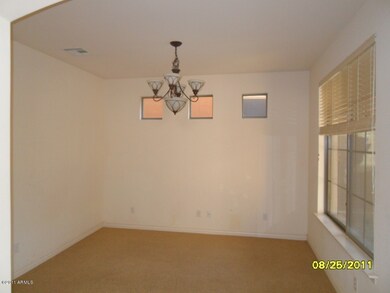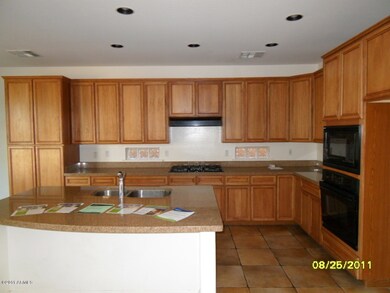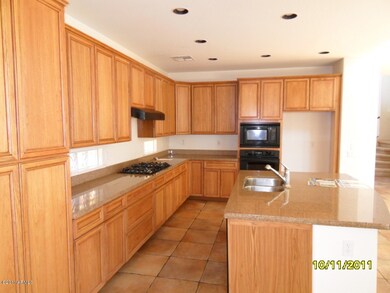
8503 W Coyote Dr Peoria, AZ 85383
Mesquite NeighborhoodHighlights
- Vaulted Ceiling
- Main Floor Primary Bedroom
- Granite Countertops
- West Wing Elementary School Rated A-
- Santa Fe Architecture
- Covered patio or porch
About This Home
As of January 2012WESTWING MOUNTAIN! Spacious living room with cozy gas fireplace. Fully upgraded kitchen with top-quality cabinets. Granite counter top. Gas Cook top. Combination wall ovens. Master bedroom with bay window and patio door. Master bedroom and bathroom on downstairs. Ceramic tiles for wet and high traffic area. Upgraded carpet. Spacious loft. Low maintenance landscape. Special Financing Available.
Last Agent to Sell the Property
Arizona Executives License #BR029916000 Listed on: 09/04/2011
Home Details
Home Type
- Single Family
Est. Annual Taxes
- $1,914
Year Built
- Built in 2003
Lot Details
- 6,884 Sq Ft Lot
- Desert faces the front and back of the property
- Block Wall Fence
- Front and Back Yard Sprinklers
- Sprinklers on Timer
HOA Fees
- $56 Monthly HOA Fees
Parking
- 3 Car Garage
- Garage Door Opener
Home Design
- Santa Fe Architecture
- Wood Frame Construction
- Tile Roof
- Stucco
Interior Spaces
- 3,007 Sq Ft Home
- 2-Story Property
- Vaulted Ceiling
- Living Room with Fireplace
Kitchen
- Breakfast Bar
- Gas Cooktop
- Built-In Microwave
- Dishwasher
- Kitchen Island
- Granite Countertops
Flooring
- Carpet
- Tile
Bedrooms and Bathrooms
- 4 Bedrooms
- Primary Bedroom on Main
- Primary Bathroom is a Full Bathroom
- 2.5 Bathrooms
- Dual Vanity Sinks in Primary Bathroom
- Bathtub With Separate Shower Stall
Laundry
- Laundry in unit
- Washer and Dryer Hookup
Outdoor Features
- Covered patio or porch
Schools
- West Wing Elementary
- Sandra Day O'connor High School
Utilities
- Refrigerated Cooling System
- Zoned Heating
- Heating System Uses Natural Gas
- High Speed Internet
- Cable TV Available
Community Details
- Association fees include ground maintenance
- Westwing Mtn Association, Phone Number (602) 437-4777
- Built by Undetermined
- Westwing Mountain Parcel 8 Mcr 579 27 Subdivision
Listing and Financial Details
- Tax Lot 89
- Assessor Parcel Number 201-06-846
Ownership History
Purchase Details
Purchase Details
Home Financials for this Owner
Home Financials are based on the most recent Mortgage that was taken out on this home.Similar Homes in the area
Home Values in the Area
Average Home Value in this Area
Purchase History
| Date | Type | Sale Price | Title Company |
|---|---|---|---|
| Deed | -- | None Listed On Document | |
| Cash Sale Deed | $280,754 | -- |
Mortgage History
| Date | Status | Loan Amount | Loan Type |
|---|---|---|---|
| Previous Owner | $279,000 | New Conventional | |
| Previous Owner | $245,600 | New Conventional | |
| Previous Owner | $30,700 | Credit Line Revolving |
Property History
| Date | Event | Price | Change | Sq Ft Price |
|---|---|---|---|---|
| 07/24/2025 07/24/25 | For Sale | $659,000 | 0.0% | $219 / Sq Ft |
| 10/01/2019 10/01/19 | Rented | $2,250 | +2.3% | -- |
| 09/13/2019 09/13/19 | Under Contract | -- | -- | -- |
| 08/23/2019 08/23/19 | For Rent | $2,200 | +22.6% | -- |
| 08/25/2015 08/25/15 | Rented | $1,795 | 0.0% | -- |
| 05/29/2015 05/29/15 | Off Market | $1,795 | -- | -- |
| 03/17/2015 03/17/15 | For Rent | $1,950 | +8.6% | -- |
| 05/01/2012 05/01/12 | Rented | $1,795 | -5.3% | -- |
| 04/24/2012 04/24/12 | Under Contract | -- | -- | -- |
| 03/09/2012 03/09/12 | For Rent | $1,895 | 0.0% | -- |
| 01/13/2012 01/13/12 | Sold | $228,000 | -2.5% | $76 / Sq Ft |
| 12/05/2011 12/05/11 | Pending | -- | -- | -- |
| 11/09/2011 11/09/11 | Price Changed | $233,900 | -6.4% | $78 / Sq Ft |
| 10/10/2011 10/10/11 | Price Changed | $249,900 | -5.7% | $83 / Sq Ft |
| 09/03/2011 09/03/11 | For Sale | $264,900 | -- | $88 / Sq Ft |
Tax History Compared to Growth
Tax History
| Year | Tax Paid | Tax Assessment Tax Assessment Total Assessment is a certain percentage of the fair market value that is determined by local assessors to be the total taxable value of land and additions on the property. | Land | Improvement |
|---|---|---|---|---|
| 2025 | $3,367 | $35,144 | -- | -- |
| 2024 | $3,315 | $33,471 | -- | -- |
| 2023 | $3,315 | $46,020 | $9,200 | $36,820 |
| 2022 | $3,201 | $35,220 | $7,040 | $28,180 |
| 2021 | $3,299 | $32,950 | $6,590 | $26,360 |
| 2020 | $3,246 | $30,970 | $6,190 | $24,780 |
| 2019 | $3,156 | $29,660 | $5,930 | $23,730 |
| 2018 | $3,051 | $29,520 | $5,900 | $23,620 |
| 2017 | $2,951 | $27,880 | $5,570 | $22,310 |
| 2016 | $2,778 | $26,320 | $5,260 | $21,060 |
| 2015 | $2,574 | $25,760 | $5,150 | $20,610 |
Agents Affiliated with this Home
-
R
Seller's Agent in 2025
Ronald Hall
Trelora Realty
-
D
Seller's Agent in 2019
Doreen Inzalaco
Citiea
-
S
Buyer's Agent in 2015
Stan Abraham
Berkshire Hathaway HomeServices Arizona Properties
-
B
Seller's Agent in 2012
Bret Bowdish
Arizona Executives
-
D
Seller Co-Listing Agent in 2012
David Stander
Keller Williams Realty Professional Partners
-
D
Seller Co-Listing Agent in 2012
Dain Jeffery
Arizona Premier Realty Homes & Land, LLC
Map
Source: Arizona Regional Multiple Listing Service (ARMLS)
MLS Number: 4641548
APN: 201-06-846
- 8543 W Andrea Dr
- 26449 N 84th Dr
- 8447 W Tether Trail
- 8630 W Briles Rd
- 8498 W Maya Dr
- 7842 W Tether Trail
- 7854 W Tether Trail
- 7654 W Tether Trail
- 8367 W Lariat Ln
- 8657 W Rowel Rd
- 26036 N 85th Dr
- 26015 N 85th Dr
- 25995 N 85th Dr
- 26885 N 87th Dr
- 8340 W Staghorn Rd
- 25943 N 84th Dr
- 8489 W El Cortez Place Unit 1
- 8438 W Bajada Rd
- 26703 N 90th Dr
- 26844 N 89th Dr
