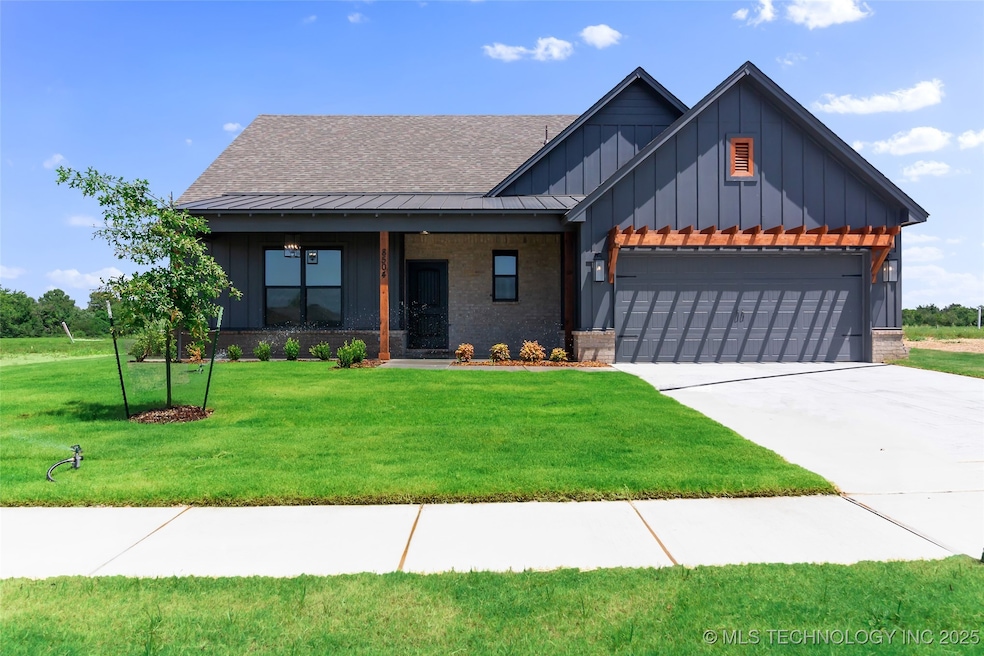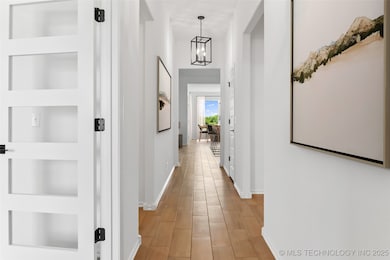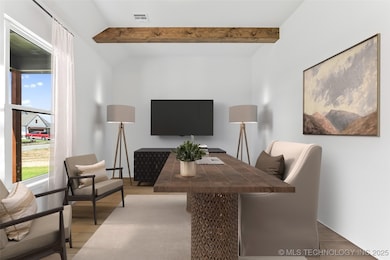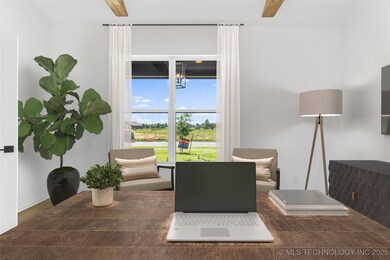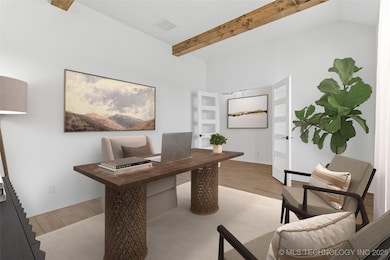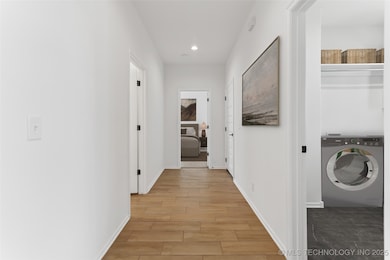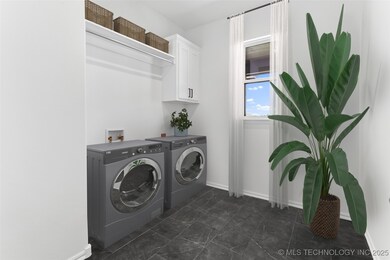8504 E El Paso St Broken Arrow, OK 74014
Estimated payment $2,571/month
Highlights
- Vaulted Ceiling
- Quartz Countertops
- Farmhouse Sink
- Timber Ridge Elementary School Rated A-
- Covered Patio or Porch
- 2 Car Attached Garage
About This Home
Sophistication and charm blend seamlessly in our Augusta floor plan. From the moment you step through the front door, you’ll be captivated by the cathedral-esque vaulted ceilings and the stunning kitchen island. The kitchen is a chef’s dream, featuring a decorative wood vent hood, shaker cabinets with elegant glass uppers to showcase your treasures, a farmhouse sink, and a spacious walk-in pantry. Adjacent to the kitchen is a stunning dining area for entertaining. The living room exudes warmth and sophistication with its elegant fireplace and striking wood beams. Large black-framed windows throughout the home enhance its modern appeal while flooding the space with natural light. The dedicated study with French doors and wood beams offers a refined workspace or retreat. If you need storage you're set! Built-in lockers conveniently placed near the garage entry are a must. The luxurious primary suite, tucked into the far corner of the home, features an extra-large walk-in closet and an ensuite bath with dual sinks, a soaking tub, and a spacious shower. With its thoughtfully designed layout and stylish finishes, the Augusta is a home where elegance meets functionality.
Home Details
Home Type
- Single Family
Year Built
- Built in 2025
Lot Details
- 7,743 Sq Ft Lot
- North Facing Home
- Landscaped
HOA Fees
- $33 Monthly HOA Fees
Parking
- 2 Car Attached Garage
Home Design
- Brick Exterior Construction
- Slab Foundation
- Wood Frame Construction
- Fiberglass Roof
- HardiePlank Type
- Asphalt
Interior Spaces
- 2,146 Sq Ft Home
- 1-Story Property
- Vaulted Ceiling
- Ceiling Fan
- Gas Log Fireplace
- Vinyl Clad Windows
- Insulated Windows
- Insulated Doors
- Fire and Smoke Detector
- Washer and Gas Dryer Hookup
Kitchen
- Oven
- Range
- Microwave
- Dishwasher
- Quartz Countertops
- Farmhouse Sink
- Disposal
Flooring
- Carpet
- Tile
Bedrooms and Bathrooms
- 3 Bedrooms
- Soaking Tub
Eco-Friendly Details
- Energy-Efficient Windows
- Energy-Efficient Doors
Outdoor Features
- Covered Patio or Porch
- Exterior Lighting
- Rain Gutters
Schools
- Highland Park Elementary School
- Broken Arrow High School
Utilities
- Zoned Heating and Cooling
- Heating System Uses Gas
- Programmable Thermostat
- Tankless Water Heater
Listing and Financial Details
- Home warranty included in the sale of the property
Community Details
Overview
- The Estates At Ridgewood South Subdivision
Recreation
- Park
Map
Property History
| Date | Event | Price | List to Sale | Price per Sq Ft |
|---|---|---|---|---|
| 10/30/2025 10/30/25 | Price Changed | $409,896 | -1.0% | $191 / Sq Ft |
| 08/21/2025 08/21/25 | For Sale | $414,096 | -- | $193 / Sq Ft |
Source: MLS Technology
MLS Number: 2536705
- 8516 E El Paso St
- 312 S 62nd St
- 204 S 62nd St
- 524 S 67th St
- 24038 Lamb Terrace
- 24037 Gordon St
- 7316 E College St
- 6904 E Galveston St
- 207 S 68th St
- 6912 E Galveston St
- 24055 King Ct
- 7601 S 241st Ave E
- 1230 N 71st Place
- 1203 N 71st Place
- 7718 S 230th East Ave
- 8422 E Queens St
- 7624 S 230th East Ave
- 8494 S Murphree Dr
- 604 S 71st St
- 23429 King St
- 7005 E Oak Ridge St
- 25173 E 91st Place S
- 8009 E Lansing St
- 25317 E 93rd Ct S
- 8213 E Norman St
- 25934 E 90th St S
- 25961 E 90th Place S
- 8404 E Norman St
- 1217 S 33rd St
- 2583 S 193rd East Ave
- 23073 E 106th St S
- 2607 E Albany St
- 2701 N 23rd St Unit 725
- 2701 N 23rd St Unit 2602
- 2800 N 23rd St Unit 2033
- 2800 N 23rd St Unit 2138
- 2701 N 23rd St
- 29156 E 79th St S
- 728 N Village Ave
- 29180 E 79th St S
