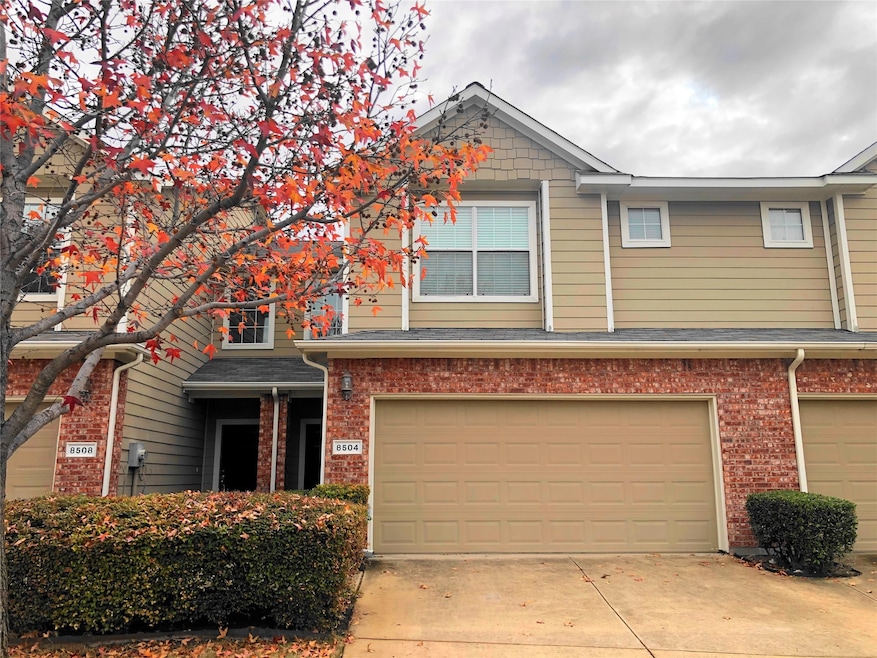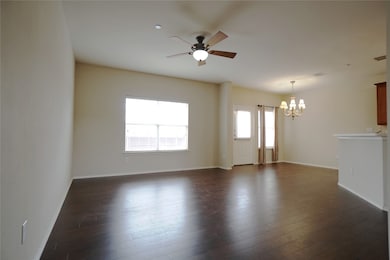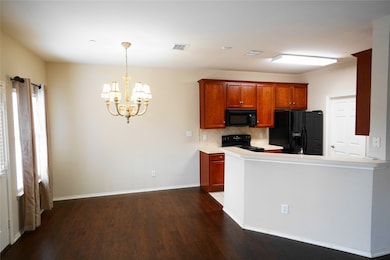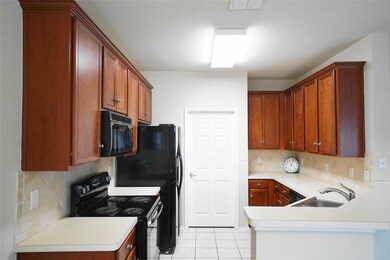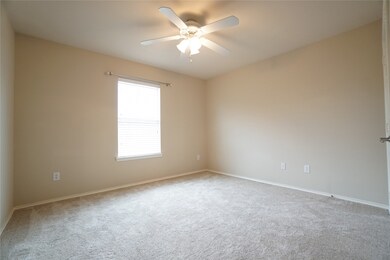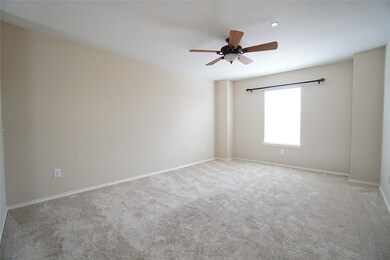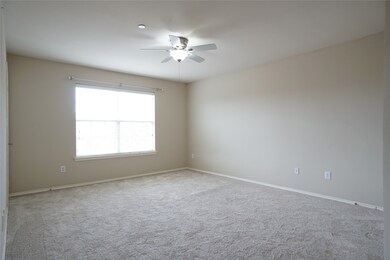8504 Forest Highlands Dr Plano, TX 75024
Preston Hollow-Deerfield NeighborhoodHighlights
- Outdoor Pool
- Adjacent to Greenbelt
- Security System Owned
- Borchardt Elementary School Rated A
- 2 Car Attached Garage
- Ceramic Tile Flooring
About This Home
This lovely north Plano town home features 2 bedrooms 2.5 baths and a 2 car garage. Situated on a premium lot, the fenced patio opens up to a serene creek and greenbelt. Main living, kitchen and dining are located on the first floor with a half bath. Both bedrooms are upstairs with their own baths. Upstairs Gameroom is great flex space for TV, study or exercise! Super convenient Plano location feeding into Frisco ISD close to DNT and Hwy 121. Plenty of shopping, restaurants, entertainment. Community pool. Refrigerator included. No Washer & Dryer. Up to 2 pets under 50 lb. with owners approval. HOA fees are paid by the owner and include front and back lawn maintenance.
Listing Agent
Absolute Real Estate Services Brokerage Phone: 972-202-7788 License #0441301 Listed on: 11/15/2025
Townhouse Details
Home Type
- Townhome
Est. Annual Taxes
- $5,745
Year Built
- Built in 2004
Lot Details
- 3,398 Sq Ft Lot
- Adjacent to Greenbelt
- Wood Fence
Parking
- 2 Car Attached Garage
- Multiple Garage Doors
Home Design
- Brick Exterior Construction
Interior Spaces
- 1,597 Sq Ft Home
- 2-Story Property
- Security System Owned
Kitchen
- Electric Range
- Microwave
- Dishwasher
- Disposal
Flooring
- Carpet
- Laminate
- Ceramic Tile
Bedrooms and Bathrooms
- 2 Bedrooms
Pool
- Outdoor Pool
Schools
- Borchardt Elementary School
- Lebanon Trail High School
Utilities
- Central Heating and Cooling System
- High Speed Internet
Listing and Financial Details
- Residential Lease
- Property Available on 12/1/25
- Tenant pays for all utilities, insurance
- 12 Month Lease Term
- Legal Lot and Block 39 / B
- Assessor Parcel Number R483500B03901
Community Details
Overview
- Association fees include all facilities, ground maintenance, maintenance structure
- Hidden Creek HOA
- Pasquinellis Hidden Creek Estates Ph 2 Subdivision
Pet Policy
- Pet Size Limit
- Pet Deposit $300
- 2 Pets Allowed
- Dogs and Cats Allowed
- Breed Restrictions
Security
- Fire Sprinkler System
Map
Source: North Texas Real Estate Information Systems (NTREIS)
MLS Number: 21113678
APN: R-4835-00B-0390-1
- 8601 Forest Highlands Dr
- 8600 Hunters Trace Ln
- 4567 Woodsboro Ln
- 8728 Bigelow Dr
- 8533 Brunswick Dr
- 4534 Risinghill Dr
- 4605 Penelope Ln
- 8513 Trelady Ct
- 8812 Bluffcreek Ln
- 4624 Cape Charles Dr
- 4657 Means Dr
- 4456 Big Sky Dr
- 8116 Ambiance Way
- 4639 Saginaw Ct
- 4669 Lucient Cir
- 4652 Crystal Creek Dr
- 4632 Durban Park Dr
- 4116 Eastleigh Dr
- 4433 Buchanan Dr
- 4672 Cecile Rd
- 8516 Forest Highlands Dr
- 4548 Oak Shores Dr
- 8525 Heather Ridge Dr
- 8516 Brompton Dr
- 4516 Avebury Dr
- 8704 Manhattan Ave
- 8730 Manhattan Ave
- 8738 Bigelow Dr
- 8734 San Bernard St
- 4512 Risinghill Dr
- 4503 Risinghill Dr
- 4601 Penelope Ln
- 4429 Avebury Dr
- 4400 Orchard Gate Dr
- 8721 Havenwood Trail
- 4647 Phillip Dr
- 4121 Burnhill Dr
- 4116 Aldenham Dr
- 7902 Thorneywood Rd
- 4696 Cecile Rd
