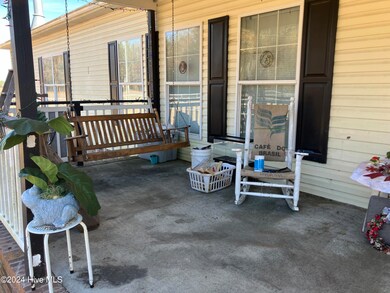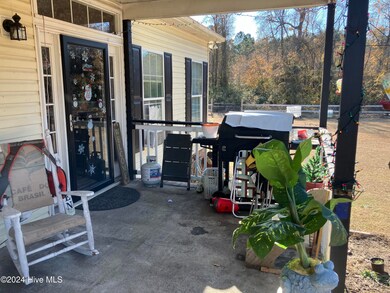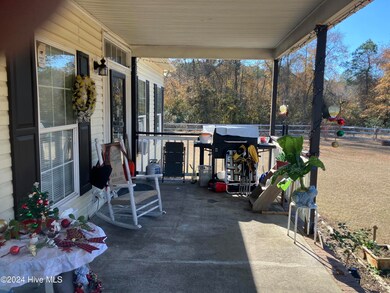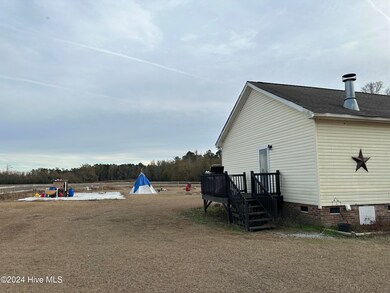
8504 Johns Mill Rd Maxton, NC 28364
Highlights
- Deck
- No HOA
- Thermal Windows
- 2 Fireplaces
- Formal Dining Room
- Porch
About This Home
As of February 2025This spacious home is in a very private setting on 10 acres. 3Bedrooms, 3Baths, Nice front porch, large LR and Den with fireplaces. The large kitchen has a island and pantry space. Deck, smooth ceilings, recessed lighting, split floor plan. Outdoor building and another 30 x 50 concrete pad already poured! Call today to schedule your private showing.
Last Agent to Sell the Property
Weichert, Realtors Associated Group License #303061 Listed on: 12/13/2024

Last Buyer's Agent
A Non Member
A Non Member
Home Details
Home Type
- Single Family
Est. Annual Taxes
- $459
Year Built
- Built in 2008
Lot Details
- 10 Acre Lot
- Property is zoned RA
Parking
- Dirt Driveway
Home Design
- Wood Frame Construction
- Shingle Roof
- Vinyl Siding
- Modular or Manufactured Materials
Interior Spaces
- 2,128 Sq Ft Home
- 1-Story Property
- Ceiling Fan
- 2 Fireplaces
- Thermal Windows
- Blinds
- Formal Dining Room
- Crawl Space
- Storm Doors
- Built-In Microwave
- Washer and Dryer Hookup
Flooring
- Carpet
- Vinyl
Bedrooms and Bathrooms
- 3 Bedrooms
- Walk-In Closet
- 3 Full Bathrooms
Outdoor Features
- Deck
- Porch
Schools
- Scotland County Elementary And Middle School
- Scotland High School
Utilities
- Central Air
- Heat Pump System
- Electric Water Heater
- On Site Septic
- Septic Tank
Community Details
- No Home Owners Association
Listing and Financial Details
- Assessor Parcel Number 0102420101702
Ownership History
Purchase Details
Purchase Details
Similar Homes in Maxton, NC
Home Values in the Area
Average Home Value in this Area
Purchase History
| Date | Type | Sale Price | Title Company |
|---|---|---|---|
| Special Warranty Deed | $50,000 | None Available | |
| Quit Claim Deed | -- | None Available |
Property History
| Date | Event | Price | Change | Sq Ft Price |
|---|---|---|---|---|
| 02/25/2025 02/25/25 | Sold | $243,000 | -10.0% | $114 / Sq Ft |
| 02/07/2025 02/07/25 | Pending | -- | -- | -- |
| 02/05/2025 02/05/25 | For Sale | $269,900 | 0.0% | $127 / Sq Ft |
| 01/23/2025 01/23/25 | Pending | -- | -- | -- |
| 01/10/2025 01/10/25 | Price Changed | $269,900 | -3.6% | $127 / Sq Ft |
| 12/13/2024 12/13/24 | For Sale | $279,900 | +24.4% | $132 / Sq Ft |
| 11/12/2021 11/12/21 | Sold | $225,000 | -6.2% | $106 / Sq Ft |
| 09/17/2021 09/17/21 | Pending | -- | -- | -- |
| 09/10/2021 09/10/21 | For Sale | $239,900 | +6.6% | $113 / Sq Ft |
| 09/09/2021 09/09/21 | Off Market | $225,000 | -- | -- |
| 09/03/2021 09/03/21 | Price Changed | $239,900 | -2.0% | $113 / Sq Ft |
| 08/09/2021 08/09/21 | Price Changed | $244,900 | -5.8% | $115 / Sq Ft |
| 06/09/2021 06/09/21 | For Sale | $259,900 | -- | $122 / Sq Ft |
Tax History Compared to Growth
Tax History
| Year | Tax Paid | Tax Assessment Tax Assessment Total Assessment is a certain percentage of the fair market value that is determined by local assessors to be the total taxable value of land and additions on the property. | Land | Improvement |
|---|---|---|---|---|
| 2024 | $459 | $44,620 | $44,620 | $0 |
| 2023 | $464 | $44,620 | $44,620 | $0 |
| 2022 | $464 | $44,620 | $44,620 | $0 |
| 2021 | $1,904 | $173,240 | $60,250 | $112,990 |
| 2020 | $1,886 | $173,240 | $60,250 | $112,990 |
| 2019 | $1,259 | $173,240 | $60,250 | $112,990 |
| 2018 | $1,582 | $179,000 | $50,980 | $128,020 |
| 2017 | $1,597 | $179,000 | $50,980 | $128,020 |
| 2016 | $1,265 | $179,000 | $50,980 | $128,020 |
| 2015 | $1,277 | $179,000 | $50,980 | $128,020 |
| 2014 | $1,234 | $0 | $0 | $0 |
Agents Affiliated with this Home
-
T
Seller's Agent in 2025
Tristan McCall
Weichert, Realtors Associated Group
(910) 276-1200
62 Total Sales
-
A
Buyer's Agent in 2025
A Non Member
A Non Member
-

Seller's Agent in 2021
Gail Bullard
Realty World-Graham/ Grubbs & Associates
(910) 384-8045
85 Total Sales
-

Buyer's Agent in 2021
Christian Kohler
Coldwell Banker Sloane
(910) 443-9210
110 Total Sales
Map
Source: Hive MLS
MLS Number: 100480296
APN: 01-0242-01-017
- 8820 Johns Mill Rd
- 9681 Stewartsville Cemetery Rd
- 0000 Stewartsville Cemetery Rd
- 041 Stewartsville Cemetary
- 9409 Mcqueen Rd
- 0 Johns Unit 100524809
- 11220 Taylor Rd
- 12461 S Rocky Ford Rd
- 21621 Old Maxton Rd
- 3570 N Carolina 83
- 11740 Jones St
- 14409 N Carolina 130
- 9167 Hasty Rd
- 8840 Hasty Rd
- 22701 Old Lumberton Rd
- 15460 Graham Rd
- 13241 Highland Rd
- 53 Barnes Bridge
- 236 S Patterson St
- 204 Lane St






