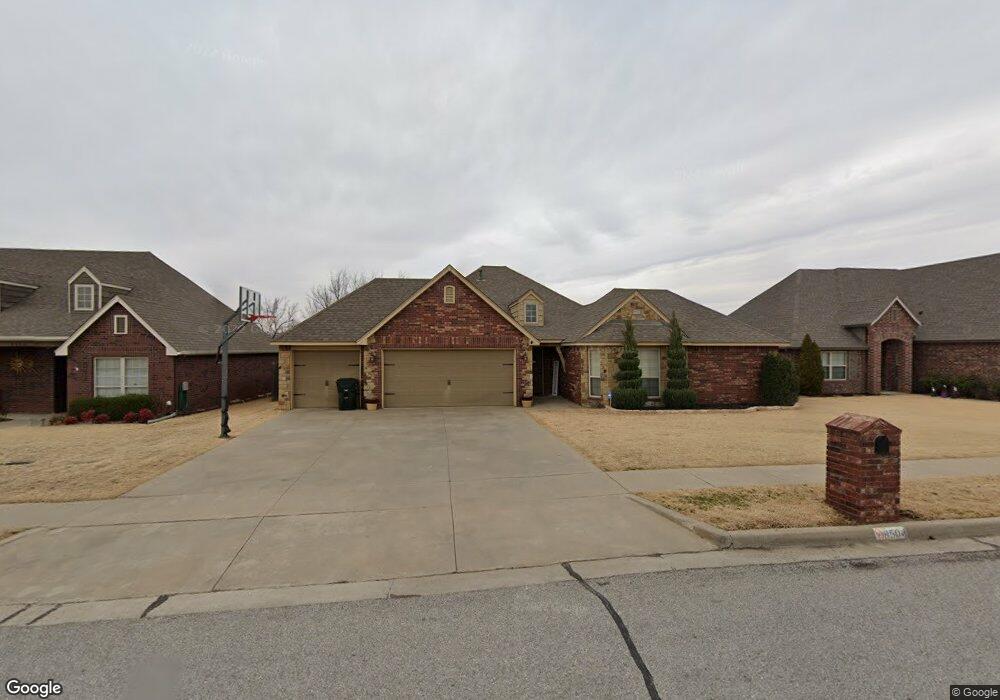8504 N 77th Ave E Owasso, OK 74055
Estimated Value: $348,000 - $383,000
Studio
2
Baths
2,214
Sq Ft
$163/Sq Ft
Est. Value
About This Home
This home is located at 8504 N 77th Ave E, Owasso, OK 74055 and is currently estimated at $360,140, approximately $162 per square foot. 8504 N 77th Ave E is a home located in Tulsa County with nearby schools including Barnes Elementary School, Owasso 6th Grade Center, and Owasso 7th Grade Center.
Ownership History
Date
Name
Owned For
Owner Type
Purchase Details
Closed on
Jun 20, 2023
Sold by
Kesterson James W and Kesterson Janet
Bought by
Cly Valarie and Othman Mahmoud
Current Estimated Value
Home Financials for this Owner
Home Financials are based on the most recent Mortgage that was taken out on this home.
Original Mortgage
$277,500
Outstanding Balance
$268,887
Interest Rate
6.39%
Mortgage Type
New Conventional
Estimated Equity
$91,253
Purchase Details
Closed on
Nov 21, 2011
Sold by
Denham Homes Llc
Bought by
Kesterson James W and Kesterson Janet
Home Financials for this Owner
Home Financials are based on the most recent Mortgage that was taken out on this home.
Original Mortgage
$197,546
Interest Rate
4.02%
Mortgage Type
New Conventional
Purchase Details
Closed on
Aug 15, 2011
Sold by
Carrington Pointe Development Llc
Bought by
Denham Homes Llc
Home Financials for this Owner
Home Financials are based on the most recent Mortgage that was taken out on this home.
Original Mortgage
$174,400
Interest Rate
4.65%
Mortgage Type
Future Advance Clause Open End Mortgage
Create a Home Valuation Report for This Property
The Home Valuation Report is an in-depth analysis detailing your home's value as well as a comparison with similar homes in the area
Home Values in the Area
Average Home Value in this Area
Purchase History
| Date | Buyer | Sale Price | Title Company |
|---|---|---|---|
| Cly Valarie | $310,000 | -- | |
| Kesterson James W | $204,500 | Frisco Title Corporation | |
| Denham Homes Llc | $40,000 | Frisco Title Corporation |
Source: Public Records
Mortgage History
| Date | Status | Borrower | Loan Amount |
|---|---|---|---|
| Open | Cly Valarie | $277,500 | |
| Previous Owner | Kesterson James W | $197,546 | |
| Previous Owner | Denham Homes Llc | $174,400 |
Source: Public Records
Tax History
| Year | Tax Paid | Tax Assessment Tax Assessment Total Assessment is a certain percentage of the fair market value that is determined by local assessors to be the total taxable value of land and additions on the property. | Land | Improvement |
|---|---|---|---|---|
| 2025 | $4,299 | $38,149 | $4,288 | $33,861 |
| 2024 | $2,488 | $37,487 | $4,286 | $33,201 |
| 2023 | $2,488 | $23,865 | $2,821 | $21,044 |
| 2022 | $2,520 | $22,170 | $3,122 | $19,048 |
| 2021 | $2,419 | $21,495 | $4,204 | $17,291 |
| 2020 | $2,418 | $21,495 | $4,204 | $17,291 |
| 2019 | $2,408 | $21,495 | $4,204 | $17,291 |
| 2018 | $2,332 | $21,495 | $4,204 | $17,291 |
| 2017 | $2,340 | $22,495 | $4,400 | $18,095 |
| 2016 | $2,458 | $22,495 | $4,400 | $18,095 |
| 2015 | $2,476 | $22,495 | $4,400 | $18,095 |
| 2014 | $2,499 | $22,495 | $4,400 | $18,095 |
Source: Public Records
Map
Nearby Homes
- 8434 N 76th East Ave
- 8350 N 72nd East Ave
- 7130 E 86th Place N
- 8021 E 86th Street North N
- 7404 E 83rd St N
- 7402 E 89th St N
- 7608 E 82nd Place N
- 7412 E 89th Place N
- 7404 E 89th Place N
- 6802 E 86th Place N
- 7510 E 90th Place N
- 7514 E 90th Place N
- 7617 E 89th St N
- 7613 E 89th St N
- 8483 N 68th East Ave
- 6724 E 87th St N
- 8432 N 68th East Ave
- 6708 E 88th St N
- 8463 N 66th Ave E
- 8136 N 68th East Place
- 8504 N 77th East Ave
- 8508 N 77th East Ave
- 8500 N 77th East Ave
- 7612 E 86th St N
- 8514 N 77th Ave E
- 8514 N 77th East Ave
- 8442 N 77th East Ave
- 8505 N 77th East Ave
- 8438 N 77th East Ave E
- 8433 N 76th East Ave
- 8433 N 76th E
- 8501 N 77th East Ave
- 8509 N 77th East Ave
- 8518 N 77th Ave E
- 8518 N 77th East Ave
- 8438 N 77th East Ave
- 8438 N 77th East Ave
- 8438 N 77th Ave E
- 8445 N 77th East Ave
- 8513 N 77th East Ave
Your Personal Tour Guide
Ask me questions while you tour the home.
