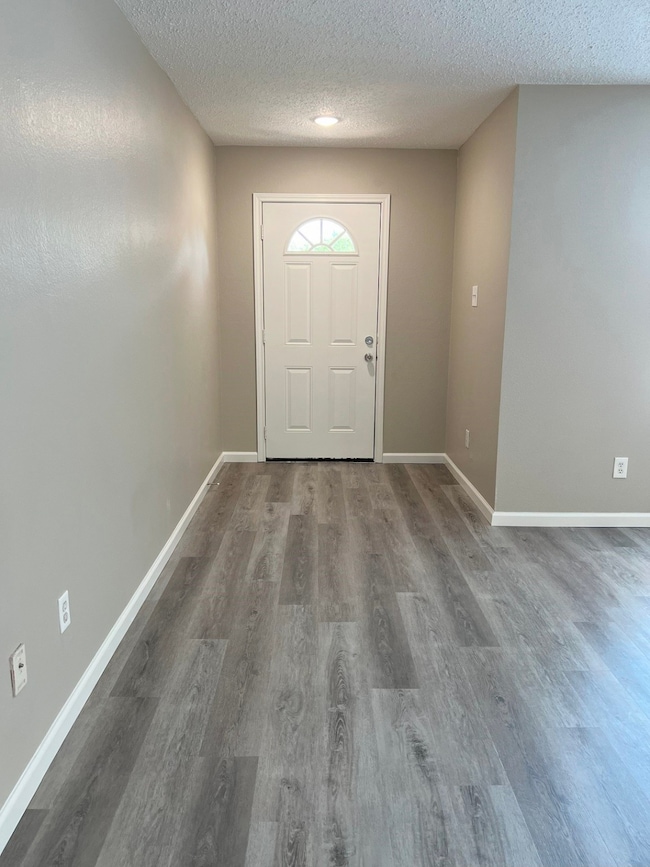8504 Seven Oaks Ln Denton, TX 76210
Highlights
- Open Floorplan
- Family Room with Fireplace
- Traditional Architecture
- McNair Elementary School Rated A-
- Freestanding Bathtub
- Granite Countertops
About This Home
Single story modern interior open floor living concept with all new LVP flooring throughout the whole house. From the entrance, you will be greeted with spacious living room seamlessly connected to dining area and gorgeous modern newly updated kitchen with a huge eat-in granite island and all new stainless steel appliances. The home has three bedroom, two modern newly updated baths with new vanity and quartz countertop, master en-suite bath has a separate tiled shower and new soaking freestanding tub. The home is located down the street from the pool. Walking trails and parks within the neighborhood. Denton ISD McNair. Harpoon and Guyer Schools. Come make this your home. Currently is tenant occupied. Available for rent starting Dec 1st, 2025.
Home Details
Home Type
- Single Family
Est. Annual Taxes
- $6,119
Year Built
- Built in 2000
Lot Details
- 7,057 Sq Ft Lot
- Wood Fence
HOA Fees
- $25 Monthly HOA Fees
Parking
- 2 Car Attached Garage
- Front Facing Garage
- Single Garage Door
- Garage Door Opener
Home Design
- Traditional Architecture
- Slab Foundation
- Shingle Roof
- Block Exterior
- Vinyl Siding
Interior Spaces
- 1,892 Sq Ft Home
- 1-Story Property
- Open Floorplan
- Ceiling Fan
- Chandelier
- Decorative Lighting
- Wood Burning Fireplace
- Fireplace Features Masonry
- Family Room with Fireplace
- 2 Fireplaces
- Luxury Vinyl Plank Tile Flooring
- Fire and Smoke Detector
Kitchen
- Eat-In Kitchen
- Electric Range
- Microwave
- Dishwasher
- Kitchen Island
- Granite Countertops
Bedrooms and Bathrooms
- 3 Bedrooms
- Walk-In Closet
- 2 Full Bathrooms
- Double Vanity
- Freestanding Bathtub
- Soaking Tub
Schools
- Mcnair Elementary School
- Guyer High School
Utilities
- Central Heating and Cooling System
- Heat Pump System
Listing and Financial Details
- Residential Lease
- Property Available on 12/1/25
- Tenant pays for all utilities
- Legal Lot and Block 54 / O
- Assessor Parcel Number R219426
Community Details
Overview
- Association fees include all facilities
- Roha, Inc Association
- River Oaks Add Ph 2 Subdivision
Pet Policy
- Pet Size Limit
- Pet Deposit $500
- 2 Pets Allowed
- Dogs and Cats Allowed
- Breed Restrictions
Map
Source: North Texas Real Estate Information Systems (NTREIS)
MLS Number: 21100952
APN: R219426
- 8405 Seven Oaks Ln
- 8404 Glen Falls Ln
- 8813 Swan Park Dr
- 8212 Canoe Ridge Ln
- 8113 Winding Stream Ln
- 8001 Mirror Rock Ln
- 7912 Hidden Path Ln
- 7804 Hidden Path Ln
- 1612 Marble Cove Ln
- 7713 Settlement Dr
- 2067 Leatherwood Ln
- 2109 Doecrest Dr
- 1569 Stanford Ct
- 8204 Montecito Dr
- 7620 Waterside Place
- 7301 Chaucer Dr
- 1605 Cordero Ct
- 1305 Palo Verde Dr
- 7100 Frost Ln
- 2109 Hemingway Dr
- 8405 Seven Oaks Ln
- 8320 Seven Oaks Ln
- 8804 Seven Oaks Ln
- 8404 Early Dawn Trail
- 8212 Canoe Ridge Ln
- 7804 Hidden Path Ln
- 7808 Shoal Bend
- 2225 Windhaven Dr
- 2700 Cedar Creek Ln
- 2412 Lighthouse Dr
- 8201 Charter Bend
- 5702 Teasley Ln
- 2912 Lighthouse Dr
- 3105 Lighthouse Dr
- 801 Dayspring Dr
- 3000 Groveland Terrace
- 3005 Groveland Terrace
- 4512 Hammerstein Blvd
- 6701 Corral Ln
- 3017 Lipizzan Dr







