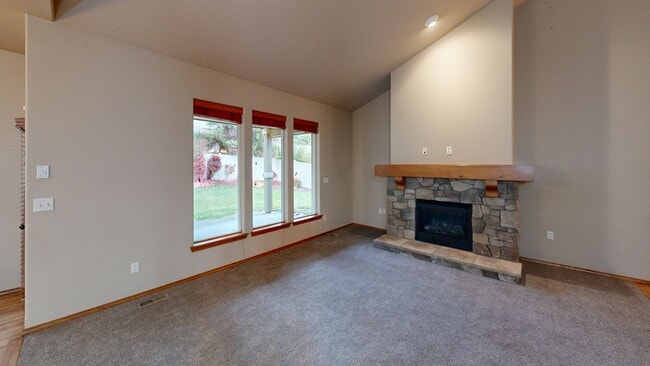
8505 E Broad Ln Spokane, WA 99212
Estimated payment $4,472/month
Highlights
- Cathedral Ceiling
- Solid Surface Countertops
- Oversized Lot
- Wood Flooring
- Fenced Yard
- 3 Car Attached Garage
About This Home
Very well maintained home with fresh interior paint on most of the home. Exterior painted in 2025. This is a great room concept with vaulted ceiling and gas fireplace open to the kitchen and dining room. You won't be disappointed with the kitchen, hard surface counters, natural wood cabinets, microwave built into the lower cabinet and professional gas range. The entertaining is extended to the large covered patio. The main bedroom is on the main floor and includes double sinks, a soaking tub, walk-in shower and walk-in closet with California Closet cabinets. There is a second bedroom on the main floor that can be used as an office. The lower level includes a large family room setup as an exercise room with padded floor, two more bedrooms with egress windows and a full bathroom. Enjoy the fully landscaped and sprinklered yard. There is lots of storage with the 3-car garage and a storage shed in the backyard. And yes, main floor laundry.
Listing Agent
John L Scott, Inc. Brokerage Phone: (509) 342-0406 License #1996 Listed on: 10/23/2025

Home Details
Home Type
- Single Family
Est. Annual Taxes
- $7,586
Year Built
- Built in 2008
Lot Details
- 10,136 Sq Ft Lot
- Fenced Yard
- Oversized Lot
- Level Lot
- Sprinkler System
- Landscaped with Trees
HOA Fees
- $50 Monthly HOA Fees
Parking
- 3 Car Attached Garage
- Garage Door Opener
- Off-Site Parking
Home Design
- Brick or Stone Veneer
Interior Spaces
- 3,161 Sq Ft Home
- 1-Story Property
- Woodwork
- Cathedral Ceiling
- Gas Fireplace
- Vinyl Clad Windows
- Utility Room
- Wood Flooring
- Basement Fills Entire Space Under The House
Kitchen
- Gas Range
- Free-Standing Range
- Microwave
- Dishwasher
- Solid Surface Countertops
- Disposal
Bedrooms and Bathrooms
- 4 Bedrooms
- Soaking Tub
Outdoor Features
- Patio
Schools
- Centennial Middle School
- West Valley High School
Utilities
- Forced Air Heating and Cooling System
- High Speed Internet
Listing and Financial Details
- Assessor Parcel Number 46314.3701
Matterport 3D Tour
Floorplans
Map
Property History
| Date | Event | Price | List to Sale | Price per Sq Ft |
|---|---|---|---|---|
| 10/23/2025 10/23/25 | For Sale | $729,900 | -- | $231 / Sq Ft |
Purchase History
| Date | Type | Sale Price | Title Company |
|---|---|---|---|
| Interfamily Deed Transfer | -- | First American Title Ins Co | |
| Warranty Deed | $379,900 | First American Title Ins Co | |
| Warranty Deed | $379,950 | Stewart Title Of Spokane | |
| Warranty Deed | -- | Stewart Title Of Spokane |
Mortgage History
| Date | Status | Loan Amount | Loan Type |
|---|---|---|---|
| Previous Owner | $75,000 | Purchase Money Mortgage | |
| Previous Owner | $592,000 | Construction |
About the Listing Agent
Douglas' Other Listings
Source: Spokane Association of REALTORS®
MLS Number: 202525870
APN: 46314.3701
- 8609 E Hazelwood Ln
- 5312 N Vista Ct
- 5202 N Hutton View Ln Unit 23
- 5205 N Argonne Ln Unit 7
- 4301 N Torrez Ln Unit 4303 N Torrez
- 5404 N Northwood Dr
- 9021 E Princeton Ln
- 9027 E Princeton Ln
- 8701 E Boardwalk Ln
- 5110 N Argonne Rd
- 4107 N Bessie Rd
- 8522 E Parkside Ln
- 8107 E Elde Dr
- 8930 E Boardwalk Ln
- 7620 E Ruby Ln
- 5507 N Colton Ln
- 5103 N Mcintosh Ct
- 8430 E Blue Fox Ln
- 7706 E Woodview Dr
- 8321 E Black Oak Ln
- 4710 N Pasadena Ln
- 9118 E Columbia Dr
- 3916 N Argonne Rd
- 10807 E Empire Ave
- 9310 E Montgomery Ave
- 1815 N Hutchinson Rd
- 9525-9529 E Mission Ave
- 12007 E Coyote Rock Dr
- 2718 N Bowdish Rd
- 2301 N Wilbur Rd
- 916 N Ella Rd
- 901 N Locust Rd Unit main floor room
- 711 N Argonne Rd
- 4909 E Upriver Dr
- 2605 N Robie Rd
- 4707 E Upriver Dr
- 2906 N Cherry Ln
- 2415 Cherry St
- 2720 N Cherry St
- 1723 N Union Rd





