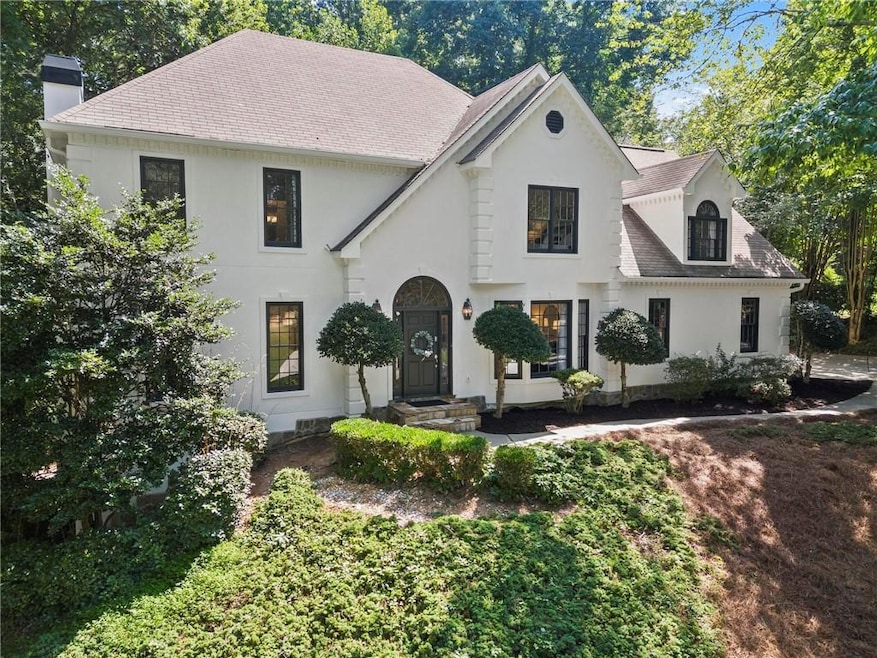Welcome Home! Introducing 8505 Haven Wood Trail! Stunning Home in sought after Horseshoe Bend! The main floor welcomes you in w/ bright open spaces: a two story foyer, a large family room w/ stacked stone fireplace, huge dining room w/ bay window, formal living room/office and Chef's KITCHEN. Upstairs you'll find a large owners suite w/ new SPA like bath w/ soaking tub, marble floors, his/hers vanities, HUGE MARBLE SHOWER, custom closet, PLUS 3 additional bedrooms and two full baths. Recently Renovated this home boasts new hardwood floors, new carpet, new deck, new exterior paint and gorgeous master bathroom. The CHEF's Kitchen has granite countertops, stainless appliances, large island, breakfast room & tons of cabinetry! The spacious yet cozy fireside family room opens up to the large SCREENED PORCH. Relax, retreat, entertain & lounge with family and friends on the new deck or screened porch overlooking the professionally landscaped backyard. It is an entertainer's dream! TOTAL "MAN CAVE" basement w/ game room, office w/ brick fireplace, FULL BATHROOM and tons of storage. HUGE LOT! THIS HOME REALLY HAS IT ALL. Horseshoe Bend is a rare gem of a community featuring two lakes, walking trails & the Tom Harris Meadow w/ new playground. Horseshoe Bend Country Club is a privately owned club offering world class amenities including a picturesque 18 hole golf course running along the Chattahoochee River, a spectacular swim/tennis center with 3 pools, 14 tennis clay and hard courts PLUS multiple PICKLE BALL COURTS. You are moments away from Historic Roswell, Vibrant Downtown Alpharetta, parks, shops, restaurants, excellent access to public and private schools and a quick drive to GA 400. You Will Love to Live Here!

