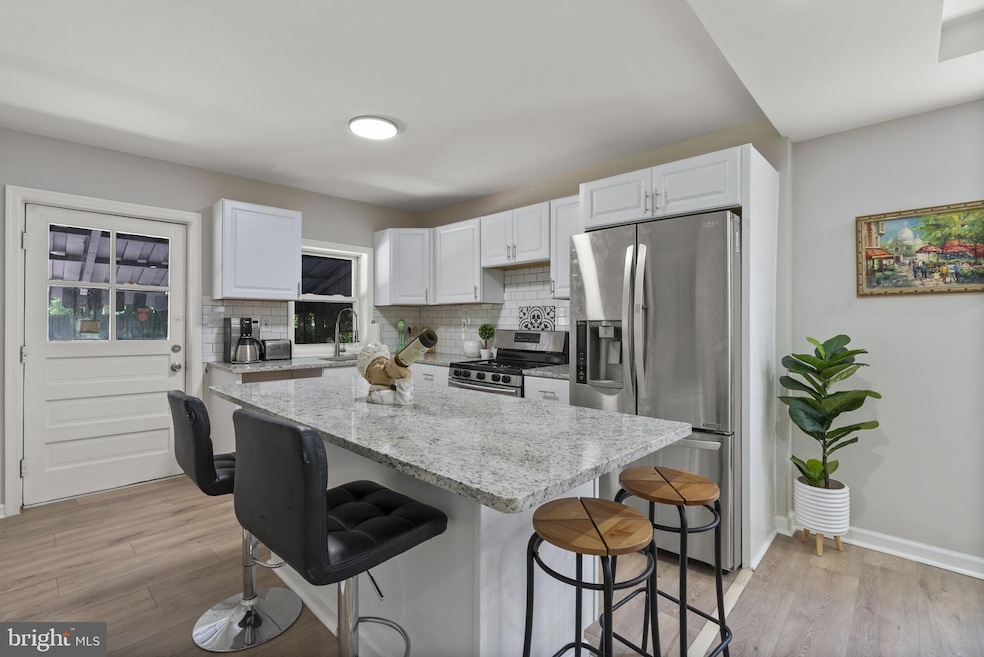8505 Oakleigh Rd Parkville, MD 21234
Estimated payment $1,732/month
Highlights
- Raised Ranch Architecture
- No HOA
- Central Heating and Cooling System
About This Home
Welcome to 8505 Oakleigh Rd, a 3bd/2ba updated rancher in Baltimore County's Parkville neighborhood. Featuring an open floor plan, a main level bedroom and bathroom, updates throughout and a massive yard, this home is sure to impress! The enclosed sunroom/porch is perfect for entertaining on summer nights. There's plenty of space to entertain in the open and spacious living room, which opens nicely to the dining area and kitchen. The kitchen is well-equipped and includes stainless steel appliances, granite countertops, large cabinets and a spacious island. The two main level bedrooms are spacious and sun drenched, plus there is a main level full bathroom for added convenience. The lower level is finsihed and offers a third bedroom space, additional full bathroom and plenty of storage. The rear yard offers plenty of room for hobbies or play! You won't find a better deal for such a well-appointed home!
Home Details
Home Type
- Single Family
Est. Annual Taxes
- $2,256
Year Built
- Built in 1937
Lot Details
- 10,000 Sq Ft Lot
Parking
- On-Street Parking
Home Design
- Raised Ranch Architecture
- Rambler Architecture
- Block Foundation
Interior Spaces
- Property has 2 Levels
- Finished Basement
- Interior Basement Entry
Bedrooms and Bathrooms
Utilities
- Central Heating and Cooling System
- Electric Water Heater
Community Details
- No Home Owners Association
- Parkville Subdivision
Listing and Financial Details
- Tax Lot 32
- Assessor Parcel Number 04090919711350
Map
Home Values in the Area
Average Home Value in this Area
Tax History
| Year | Tax Paid | Tax Assessment Tax Assessment Total Assessment is a certain percentage of the fair market value that is determined by local assessors to be the total taxable value of land and additions on the property. | Land | Improvement |
|---|---|---|---|---|
| 2025 | $4,347 | $191,200 | $78,300 | $112,900 |
| 2024 | $4,347 | $186,167 | $0 | $0 |
| 2023 | $1,372 | $181,133 | $0 | $0 |
| 2022 | $2,559 | $176,100 | $68,800 | $107,300 |
| 2021 | $2,409 | $173,433 | $0 | $0 |
| 2020 | $2,409 | $170,767 | $0 | $0 |
| 2019 | $2,313 | $168,100 | $68,800 | $99,300 |
| 2018 | $2,217 | $161,067 | $0 | $0 |
| 2017 | $2,076 | $154,033 | $0 | $0 |
| 2016 | $2,006 | $147,000 | $0 | $0 |
| 2015 | $2,006 | $147,000 | $0 | $0 |
| 2014 | $2,006 | $147,000 | $0 | $0 |
Property History
| Date | Event | Price | Change | Sq Ft Price |
|---|---|---|---|---|
| 08/28/2025 08/28/25 | Price Changed | $289,900 | -3.3% | $157 / Sq Ft |
| 08/13/2025 08/13/25 | Price Changed | $299,900 | -4.8% | $162 / Sq Ft |
| 08/11/2025 08/11/25 | Price Changed | $315,000 | -3.0% | $170 / Sq Ft |
| 08/01/2025 08/01/25 | For Sale | $324,900 | -- | $175 / Sq Ft |
Purchase History
| Date | Type | Sale Price | Title Company |
|---|---|---|---|
| Deed | $185,000 | Clear Title Group | |
| Deed | $185,000 | Clear Title Group |
Mortgage History
| Date | Status | Loan Amount | Loan Type |
|---|---|---|---|
| Open | $245,000 | New Conventional | |
| Closed | $245,000 | New Conventional | |
| Previous Owner | $60,000 | Credit Line Revolving |
Source: Bright MLS
MLS Number: MDBC2135794
APN: 09-0919711350
- 8533 Water Oak Rd
- 1819 Redwood Ave
- 1732 Redwood Ave
- 1763 White Oak Ave
- 1755 White Oak Ave
- 1714 Pin Oak Rd
- 1746 Weston Ave
- 1814 Putty Hill Ave
- 1710 White Oak Ave
- 1841 Trenleigh Rd
- 8639 Black Oak Rd
- 8533 Chestnut Oak Rd
- 8328 Dalesford Rd
- 8656 Rock Oak Rd
- 8520 Chestnut Oak Rd
- 8528 Chestnut Oak Rd
- 1909 Clearwood Rd
- 8613A Quentin Ave
- 2210 Ellen Ave
- 2248 Ellen Ave
- 8519 Water Oak Rd
- 1745 Amuskai Rd
- 8529 Chestnut Oak Rd Unit BASEMENT UNIT
- 8529 Chestnut Oak Rd Unit 2ND FLR
- 8514 Chestnut Oak Rd Unit 1
- 1807 Yakona Rd
- 8608 Chestnut Oak Rd Unit 1
- 8703 Loch Bend Dr
- 1803 Cobourg Ct
- 8309 Arbor Station Way
- 8438 Loch Raven Blvd
- 8561 Harris Ave
- 1628 Thetford Rd
- 8402 Greenway Rd
- 1616 Thetford Rd
- 1642 Hardwick Rd
- 1614 Hardwick Rd
- 1601 Thetford Rd
- 1579 Dellsway Rd
- 1728 Aberdeen Rd Unit 2







