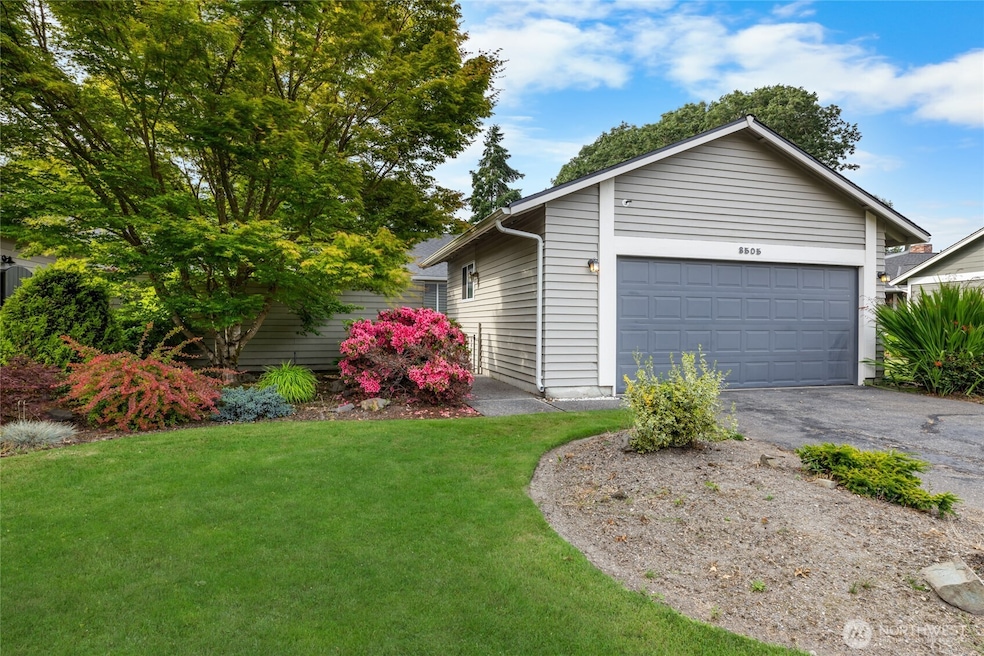
$329,950
- 3 Beds
- 1 Bath
- 1,100 Sq Ft
- 8608 Onyx Dr SW
- Unit E
- Lakewood, WA
Welcome to Mt. Vernon Village! This very desirable townhome community is nestled on 15 acres of park-like setting. Must see this affordable one level home. Rambling sidewalks throughout for that walk with your pet or check out the inviting pool open in the summer months. Clubhouse available for those larger parties. All homes have good sized two car garages. Nice kitchen w/dining area, living
Anne Fritschy PNW Towns and Sound






