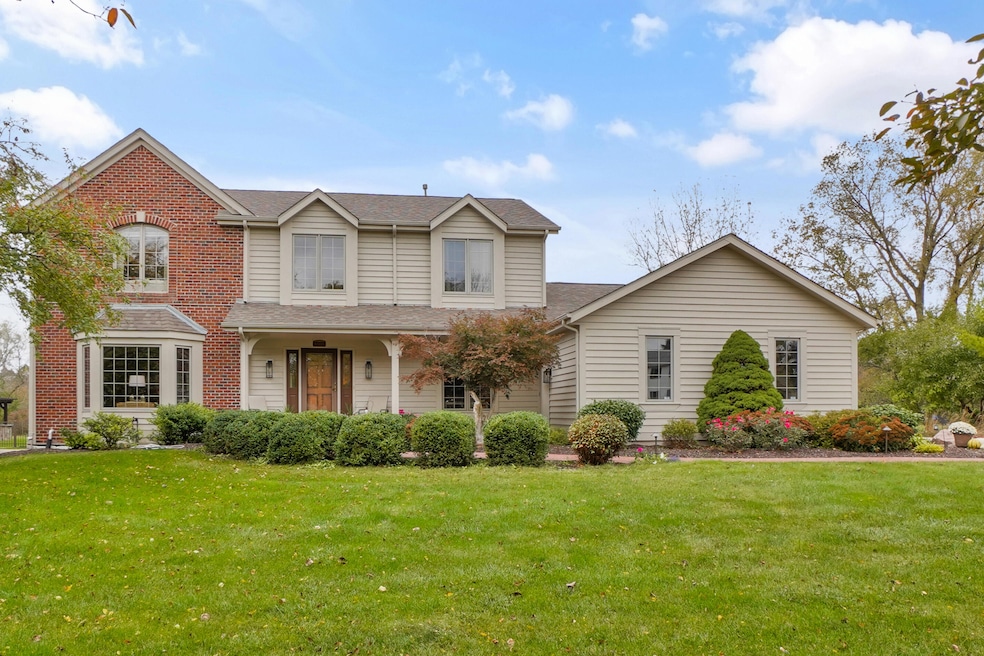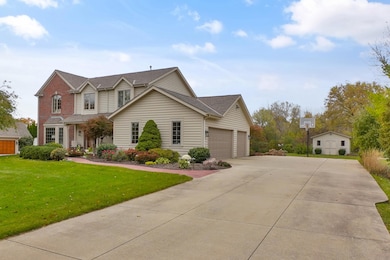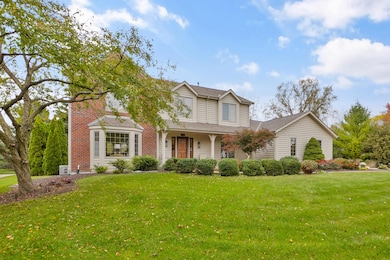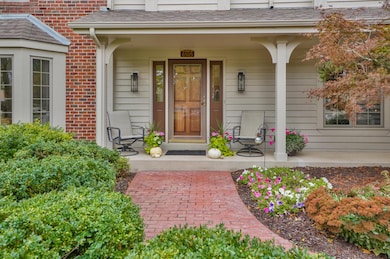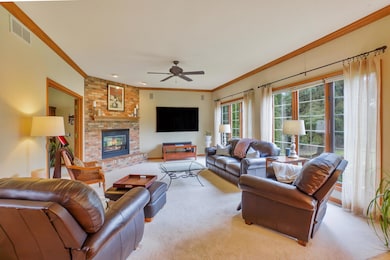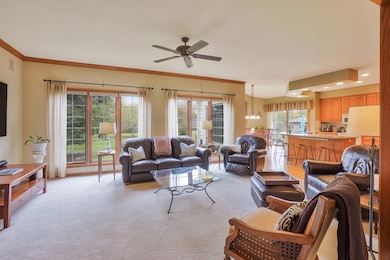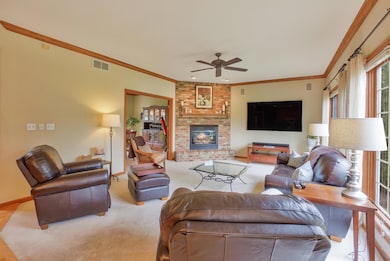8505 S 68th St Franklin, WI 53132
Estimated payment $4,376/month
Highlights
- Colonial Architecture
- Vaulted Ceiling
- Wet Bar
- Robinwood Elementary School Rated A
- 3.5 Car Attached Garage
- Walk-In Closet
About This Home
Remarkable home and setting with gorgeous wooded backdrop in Franklin's River Terrace! Enjoy this spacious interior that includes a finished lower level. Main level offers family room with gas fireplace and large windows with back yard/nature views. French doors lead to living or dining room. Open kitchen has island breakfast bar, walk-in pantry, and bayed dining area. Additional den-office on main level. Main floor laundry with washer/dryer included. Open staircase to upper level bedrooms including the vaulted master with walk-in closet and private bath featuring dual sink vanity and separate tub and shower. Lower level has rec room, wet bar area, full bath, and plenty of storage. 3.5-car garage plus storage shed. Relax on the private back yard patio. New roof 2023. Excellent location!
Listing Agent
Lake Country Flat Fee Brokerage Email: info@lakecountryflatfee.com License #51587-90 Listed on: 10/24/2025
Home Details
Home Type
- Single Family
Est. Annual Taxes
- $10,470
Lot Details
- 0.5 Acre Lot
- Sprinkler System
Parking
- 3.5 Car Attached Garage
- Garage Door Opener
- Driveway
Home Design
- Colonial Architecture
- Brick Exterior Construction
- Radon Mitigation System
Interior Spaces
- 2-Story Property
- Wet Bar
- Vaulted Ceiling
- Gas Fireplace
Kitchen
- Oven
- Range
- Microwave
- Dishwasher
- Kitchen Island
Bedrooms and Bathrooms
- 3 Bedrooms
- Walk-In Closet
Laundry
- Dryer
- Washer
Finished Basement
- Basement Fills Entire Space Under The House
- Finished Basement Bathroom
Outdoor Features
- Patio
Schools
- Forest Park Middle School
- Franklin High School
Utilities
- Forced Air Heating and Cooling System
- Heating System Uses Natural Gas
Community Details
- River Terrace Subdivision
Listing and Financial Details
- Assessor Parcel Number 8370147000
Map
Home Values in the Area
Average Home Value in this Area
Tax History
| Year | Tax Paid | Tax Assessment Tax Assessment Total Assessment is a certain percentage of the fair market value that is determined by local assessors to be the total taxable value of land and additions on the property. | Land | Improvement |
|---|---|---|---|---|
| 2024 | $5,235 | -- | -- | -- |
| 2023 | $9,850 | $619,900 | $86,500 | $533,400 |
| 2022 | $9,870 | $509,700 | $86,500 | $423,200 |
| 2021 | $9,619 | $461,300 | $81,100 | $380,200 |
| 2020 | $9,569 | $0 | $0 | $0 |
| 2019 | $10,823 | $449,200 | $81,100 | $368,100 |
| 2018 | $9,250 | $0 | $0 | $0 |
| 2017 | $10,316 | $406,800 | $81,100 | $325,700 |
| 2015 | -- | $334,100 | $75,600 | $258,500 |
| 2013 | -- | $334,100 | $75,600 | $258,500 |
Property History
| Date | Event | Price | List to Sale | Price per Sq Ft |
|---|---|---|---|---|
| 11/17/2025 11/17/25 | Price Changed | $679,900 | -2.9% | $188 / Sq Ft |
| 10/24/2025 10/24/25 | For Sale | $699,900 | -- | $194 / Sq Ft |
Purchase History
| Date | Type | Sale Price | Title Company |
|---|---|---|---|
| Deed | $383,000 | None Available | |
| Interfamily Deed Transfer | -- | -- | |
| Warranty Deed | $41,500 | -- |
Mortgage History
| Date | Status | Loan Amount | Loan Type |
|---|---|---|---|
| Open | $363,850 | New Conventional |
Source: Metro MLS
MLS Number: 1940508
APN: 837-0147-000
- 8605 S River Terrace Dr
- 2707 W Puetz Rd
- 7513 W Tuckaway Pines Cir Unit 24
- 7911 S 68th St Unit 102
- 7904 S 67th St
- 3140 W Drexel Ave
- 6868 W Kathleen Ct
- 8044 W Beacon Hill Dr
- 8098 S Meadowcreek Ct
- Lt8 Ridgewood Dr
- 9239 S 54th St
- 9405 S Cobblestone Way Unit A
- 8530 W Woodfield Ct
- 8100 W Imperial Dr
- 8148 S 88th St
- 4707 W Jenna Ct
- 9056 W Elm Ct Unit B
- 7710 S 51st St Unit 105
- 9128 W Elm Ct Unit F
- 9155 W Elm Ct Unit E
- 7825 W Puetz Rd
- 7585 W Drexel Ave
- 6850 W Kathleen Ct
- 8930 W Highland Park Ave
- 7700 S 51st St
- 9501 W Loomis Rd
- 7235 S Ballpark Dr
- 9506 S Ryan Green Ct
- 6801-6865 S 68th St
- 7755 S Scepter Dr
- 2697 W Orchard Hills Dr
- 8100 S 27th St
- 2950 W Statesman Way
- 9767 S 27th St
- 2325 W Briar Lake Way
- 4905 W College Ave
- 10591 W Cortez Cir
- 1818 W Mildenhall Dr
- 6210-6260 S 51st St
- 9200 S Meyer Ln
Ask me questions while you tour the home.
