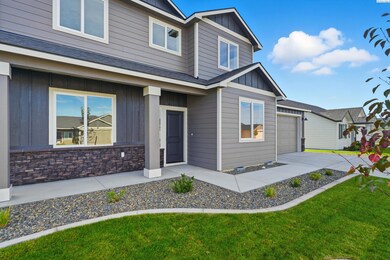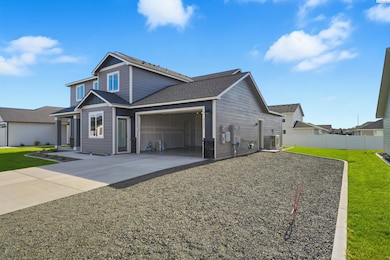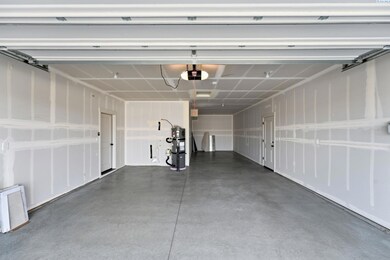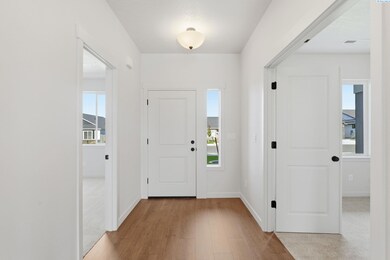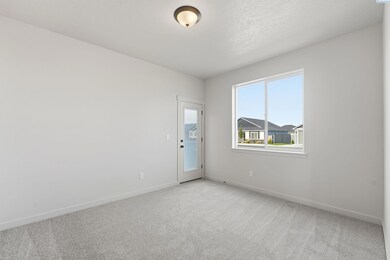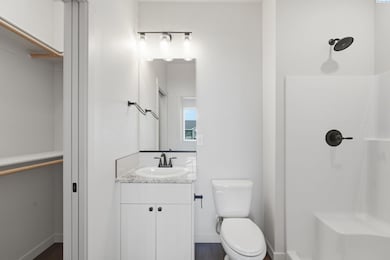Estimated payment $3,166/month
Highlights
- Under Construction
- Solar Power System
- Vaulted Ceiling
- Edwin Markham Elementary School Rated 9+
- Primary Bedroom Suite
- Granite Countertops
About This Home
MLS# 286814 MLS# This stunning new construction home features the highly desired Primrose floor plan with a spacious 3-car tandem garage and dual primary suites—one on the main level and one upstairs—offering exceptional flexibility for multi-generational living. With approximately 2,755 sq ft, this home includes 5 bedrooms, 3.5 bathrooms, and open-concept living spaces perfect for entertaining. The main floor showcases a guest suite with a private bath and exterior access, a beautiful kitchen with modern finishes, and a large great room that flows seamlessly to the dining area. Downstairs there is also a separate office. Upstairs, you’ll find four more bedrooms, including a luxurious primary suite with a soaking tub, tile shower, and a generous walk-in closet. Enjoy Titan’s signature craftsmanship, thoughtful layout, and high-quality finishes throughout. Located in a growing Pasco neighborhood with easy access to schools, shopping, and local amenities.**Ask about our $10,000 Incentive or our Preferred Lender Incentive.**
Listing Agent
Community Real Estate Group / KWSP License #139571 Listed on: 08/20/2025

Home Details
Home Type
- Single Family
Est. Annual Taxes
- $1,023
Year Built
- Built in 2025 | Under Construction
Lot Details
- 7,405 Sq Ft Lot
Parking
- 3 Car Garage
Home Design
- Home is estimated to be completed on 10/21/25
- Composition Shingle Roof
- Lap Siding
- Stone Trim
Interior Spaces
- 2,755 Sq Ft Home
- 2-Story Property
- Vaulted Ceiling
- Double Pane Windows
- Vinyl Clad Windows
- Combination Kitchen and Dining Room
- Den
- Crawl Space
- Laundry Room
Kitchen
- Oven or Range
- Microwave
- Dishwasher
- Kitchen Island
- Granite Countertops
Flooring
- Carpet
- Laminate
- Tile
Bedrooms and Bathrooms
- 5 Bedrooms
- Primary Bedroom Suite
- Double Master Bedroom
- Walk-In Closet
- Soaking Tub
Eco-Friendly Details
- Air Cleaner
- Solar Power System
Utilities
- Central Air
- Heating Available
- Gas Available
- Water Heater
Map
Home Values in the Area
Average Home Value in this Area
Tax History
| Year | Tax Paid | Tax Assessment Tax Assessment Total Assessment is a certain percentage of the fair market value that is determined by local assessors to be the total taxable value of land and additions on the property. | Land | Improvement |
|---|---|---|---|---|
| 2025 | $1,023 | $117,000 | $117,000 | -- |
| 2023 | $960 | $117,000 | $117,000 | -- |
Property History
| Date | Event | Price | List to Sale | Price per Sq Ft |
|---|---|---|---|---|
| 10/20/2025 10/20/25 | Pending | -- | -- | -- |
| 08/27/2025 08/27/25 | Price Changed | $584,500 | +5.7% | $212 / Sq Ft |
| 08/20/2025 08/20/25 | For Sale | $552,900 | -- | $201 / Sq Ft |
Source: Pacific Regional MLS
MLS Number: 286814
APN: 115-171-045
- 8502 Ashen Dr
- 8601 Dusty Maiden Dr
- The Willow Plan at Seven Sisters - Freedom Series
- The Willow 5 Car Plan at Seven Sisters - Freedom Series
- The Maple Plan at Seven Sisters - Freedom Series
- The Vineyard Plan at Seven Sisters - Freedom Series
- The Gallatin Plan at Seven Sisters - Express Series
- The Arizona Plan at Seven Sisters - Freedom Series
- The Sierra Plan at Seven Sisters - Express Series
- The Wallowa Plan at Seven Sisters - Freedom Series
- The Magnolia Plan at Seven Sisters - Express Series
- The Sentinel Plan at Seven Sisters - Express Series
- The Driftwood Plan at Seven Sisters - Express Series
- The Canyon Plan at Seven Sisters - Freedom Series
- The Poplar Plan at Seven Sisters - Freedom Series
- The Alpine Plan at Seven Sisters - Freedom Series
- The Merlot Plan at Seven Sisters - Freedom Series
- 8801 Silver Mound Dr
- 8709 Ashen Dr
- 8813 Dusty Maiden Dr

