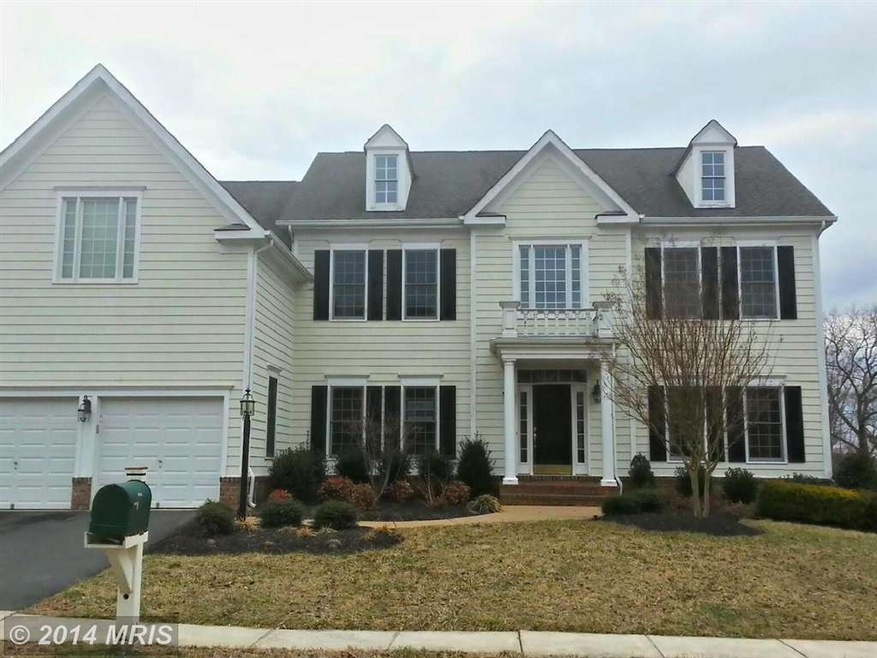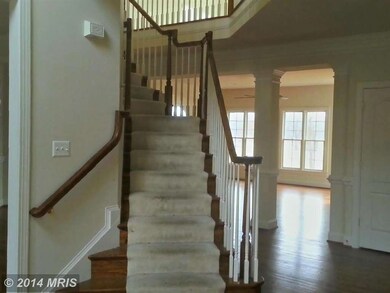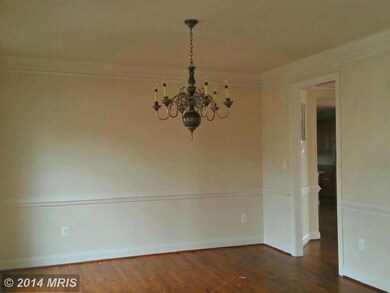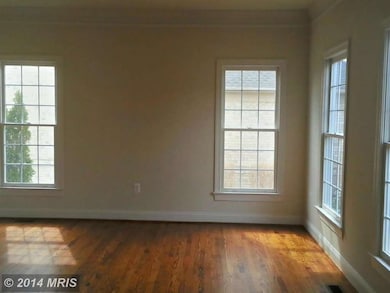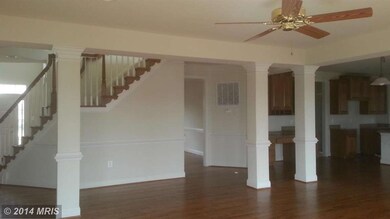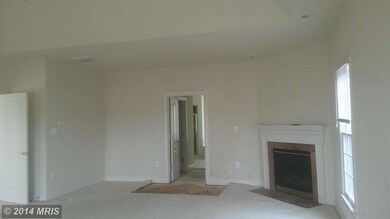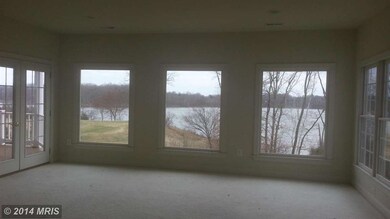
8506 Link Hills Loop Gainesville, VA 20155
Lake Manassas NeighborhoodHighlights
- Water Views
- Gourmet Kitchen
- Private Lot
- Buckland Mills Elementary School Rated A
- Colonial Architecture
- 2 Fireplaces
About This Home
As of June 2020Visit homesearch website for auction dates. Built in 2006 home has a two car garage over 4600 finished sq ft, it has a large unfinished walk out basement, plenty of storage space. Four upper level bedrooms and three full bathrooms. Main level has the fifth bedroom, kitchen with separate dining room, family room and living room, main level has a full bath and half bath, hardwood floors.
Home Details
Home Type
- Single Family
Est. Annual Taxes
- $9,457
Year Built
- Built in 2006
Lot Details
- 10,210 Sq Ft Lot
- Private Lot
- Sprinkler System
- Property is zoned RPC
HOA Fees
- $186 Monthly HOA Fees
Parking
- 2 Car Attached Garage
Home Design
- Colonial Architecture
- Brick Exterior Construction
- Vinyl Siding
Interior Spaces
- Property has 3 Levels
- 2 Fireplaces
- Entrance Foyer
- Family Room
- Dining Area
- Solarium
- Water Views
Kitchen
- Gourmet Kitchen
- Breakfast Area or Nook
- Kitchen Island
Bedrooms and Bathrooms
- 5 Bedrooms | 1 Main Level Bedroom
Unfinished Basement
- Heated Basement
- Walk-Out Basement
- Connecting Stairway
- Rear Basement Entry
- Sump Pump
Outdoor Features
- Balcony
Utilities
- Forced Air Heating and Cooling System
- Natural Gas Water Heater
Community Details
- Lake Manassas Subdivision
Listing and Financial Details
- Tax Lot 29
- Assessor Parcel Number 233709
Ownership History
Purchase Details
Home Financials for this Owner
Home Financials are based on the most recent Mortgage that was taken out on this home.Purchase Details
Home Financials for this Owner
Home Financials are based on the most recent Mortgage that was taken out on this home.Purchase Details
Purchase Details
Home Financials for this Owner
Home Financials are based on the most recent Mortgage that was taken out on this home.Similar Homes in Gainesville, VA
Home Values in the Area
Average Home Value in this Area
Purchase History
| Date | Type | Sale Price | Title Company |
|---|---|---|---|
| Deed | $910,000 | Champion Title & Setmnts Inc | |
| Warranty Deed | $832,000 | -- | |
| Trustee Deed | $928,610 | -- | |
| Special Warranty Deed | $1,090,947 | -- |
Mortgage History
| Date | Status | Loan Amount | Loan Type |
|---|---|---|---|
| Open | $353,600 | Credit Line Revolving | |
| Open | $728,000 | New Conventional | |
| Previous Owner | $624,000 | New Conventional | |
| Previous Owner | $872,757 | New Conventional | |
| Previous Owner | $2,000,000 | Credit Line Revolving |
Property History
| Date | Event | Price | Change | Sq Ft Price |
|---|---|---|---|---|
| 06/10/2020 06/10/20 | Sold | $910,000 | +1.1% | $148 / Sq Ft |
| 05/07/2020 05/07/20 | Pending | -- | -- | -- |
| 05/04/2020 05/04/20 | Price Changed | $899,999 | -2.7% | $147 / Sq Ft |
| 04/23/2020 04/23/20 | For Sale | $925,000 | 0.0% | $151 / Sq Ft |
| 04/18/2020 04/18/20 | Pending | -- | -- | -- |
| 03/31/2020 03/31/20 | For Sale | $925,000 | +11.2% | $151 / Sq Ft |
| 12/08/2014 12/08/14 | Sold | $832,000 | -7.5% | $136 / Sq Ft |
| 11/16/2014 11/16/14 | Pending | -- | -- | -- |
| 10/24/2014 10/24/14 | For Sale | $899,777 | +38.2% | $147 / Sq Ft |
| 06/27/2014 06/27/14 | Sold | $651,000 | -14.9% | $141 / Sq Ft |
| 05/19/2014 05/19/14 | Pending | -- | -- | -- |
| 04/13/2014 04/13/14 | For Sale | $764,800 | 0.0% | $166 / Sq Ft |
| 07/31/2012 07/31/12 | Rented | $3,900 | -4.9% | -- |
| 07/31/2012 07/31/12 | Under Contract | -- | -- | -- |
| 07/10/2012 07/10/12 | For Rent | $4,100 | -- | -- |
Tax History Compared to Growth
Tax History
| Year | Tax Paid | Tax Assessment Tax Assessment Total Assessment is a certain percentage of the fair market value that is determined by local assessors to be the total taxable value of land and additions on the property. | Land | Improvement |
|---|---|---|---|---|
| 2024 | $11,443 | $1,150,600 | $392,900 | $757,700 |
| 2023 | $11,930 | $1,146,600 | $389,500 | $757,100 |
| 2022 | $11,986 | $1,072,000 | $354,800 | $717,200 |
| 2021 | $10,728 | $886,700 | $286,300 | $600,400 |
| 2020 | $13,136 | $847,500 | $286,300 | $561,200 |
| 2019 | $11,927 | $769,500 | $257,100 | $512,400 |
| 2018 | $9,255 | $766,500 | $257,100 | $509,400 |
| 2017 | $9,080 | $743,400 | $248,300 | $495,100 |
| 2016 | $9,929 | $821,700 | $319,900 | $501,800 |
| 2015 | $9,989 | $827,800 | $306,700 | $521,100 |
| 2014 | $9,989 | $809,100 | $333,100 | $476,000 |
Agents Affiliated with this Home
-

Seller's Agent in 2020
Denise Finley
Pearson Smith Realty, LLC
(703) 623-7938
63 Total Sales
-

Buyer's Agent in 2020
Joe Bernardo
Trusst Residential, LLC
(703) 855-8916
37 Total Sales
-
J
Seller's Agent in 2014
John Gregory Holmes
Samson Properties
(703) 517-4381
21 Total Sales
-

Seller's Agent in 2014
Freddy Solis
Vylla Home
(703) 943-7844
19 Total Sales
-

Buyer's Agent in 2014
Heidi Jerakis
BHHS PenFed (actual)
(703) 585-4098
137 Total Sales
-
d
Buyer's Agent in 2014
datacorrect BrightMLS
Non Subscribing Office
Map
Source: Bright MLS
MLS Number: 1002937062
APN: 7296-45-9474
- 8429 Link Hills Loop
- 15709 Spyglass Hill Loop
- 8353 Roxborough Loop
- 15621 Sunshine Ridge Ln
- 15641 Sunshine Ridge Ln
- 15661 Sunshine Ridge Ln
- 8130 Cancun Ct
- 15900 Sunshine Ridge Ln
- 7990 Amsterdam Ct
- 7848 Cedar Branch Dr
- 7770 Cedar Branch Dr
- 15017 Lee Hwy
- 7921 Crescent Park Dr Unit 139
- 7913 Crescent Park Dr Unit 136
- 15020 Stonegate Place
- 16013 Haygrath Place
- 7813 Crescent Park Dr
- 7705 James Madison Hwy
- 7633 Great Dover St
- 14843 Lee Hwy
