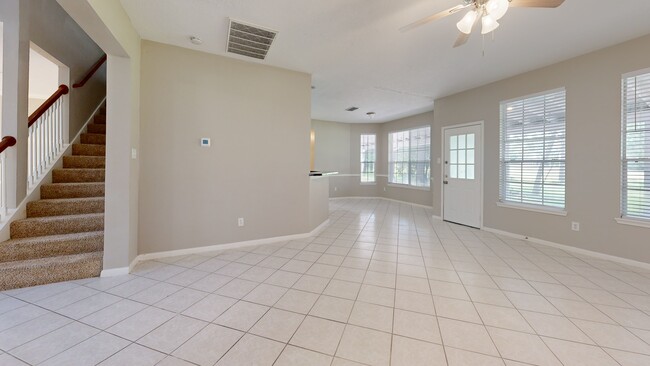
8506 Malardcrest Dr Humble, TX 77346
Lake Houston NeighborhoodEstimated payment $2,457/month
Total Views
81,673
5
Beds
3
Baths
3,319
Sq Ft
$96
Price per Sq Ft
Highlights
- Hot Property
- Water Views
- Traditional Architecture
- Atascocita High School Rated A-
- Home fronts a pond
- 1 Fireplace
About This Home
HUGE PRICE IMPROVEMENT on this GORGEOUS and SPACIOUS 5-bedroom, 3-bath, 2-car garage home in sought-after Walden on Lake Houston! Featuring a secondary bedroom and full bath conveniently located downstairs near the kitchen. Enjoy an open layout with a formal living area, formal dining area and a cozy den with a fireplace. Utility room is also located downstairs for convenience. Upstairs offers a large gameroom, perfect for entertaining or relaxing. Situated on the golf course with views of the serene golf pond, and just minutes from community amenities, shopping, and dining.
Home Details
Home Type
- Single Family
Est. Annual Taxes
- $8,633
Year Built
- Built in 1998
Lot Details
- 7,383 Sq Ft Lot
- Home fronts a pond
HOA Fees
- $35 Monthly HOA Fees
Parking
- 2 Car Attached Garage
Home Design
- Traditional Architecture
- Brick Exterior Construction
- Slab Foundation
- Composition Roof
Interior Spaces
- 3,319 Sq Ft Home
- 2-Story Property
- 1 Fireplace
- Water Views
Bedrooms and Bathrooms
- 5 Bedrooms
- 3 Full Bathrooms
Schools
- Maplebrook Elementary School
- Atascocita Middle School
- Atascocita High School
Utilities
- Central Heating and Cooling System
- Heating System Uses Gas
Community Details
- Spectrum Association, Phone Number (281) 343-9178
- Walden On Lake Houston Ph 03 Subdivision
Map
Create a Home Valuation Report for This Property
The Home Valuation Report is an in-depth analysis detailing your home's value as well as a comparison with similar homes in the area
Home Values in the Area
Average Home Value in this Area
Tax History
| Year | Tax Paid | Tax Assessment Tax Assessment Total Assessment is a certain percentage of the fair market value that is determined by local assessors to be the total taxable value of land and additions on the property. | Land | Improvement |
|---|---|---|---|---|
| 2025 | $8,633 | $400,000 | $68,089 | $331,911 |
| 2024 | $8,633 | $373,229 | $68,089 | $305,140 |
| 2023 | $8,633 | $410,842 | $60,078 | $350,764 |
| 2022 | $9,214 | $374,231 | $60,078 | $314,153 |
| 2021 | $7,921 | $306,000 | $40,052 | $265,948 |
| 2020 | $8,548 | $315,311 | $40,052 | $275,259 |
| 2019 | $8,751 | $310,984 | $40,052 | $270,932 |
| 2018 | $4,351 | $286,222 | $40,052 | $246,170 |
| 2017 | $7,997 | $286,222 | $40,052 | $246,170 |
| 2016 | $7,803 | $279,261 | $40,052 | $239,209 |
| 2015 | $4,341 | $272,039 | $40,052 | $231,987 |
| 2014 | $4,341 | $236,346 | $40,052 | $196,294 |
Source: Public Records
Property History
| Date | Event | Price | List to Sale | Price per Sq Ft |
|---|---|---|---|---|
| 09/07/2025 09/07/25 | Price Changed | $319,900 | -4.5% | $96 / Sq Ft |
| 08/13/2025 08/13/25 | Price Changed | $334,900 | -4.3% | $101 / Sq Ft |
| 08/10/2025 08/10/25 | For Sale | $349,900 | -- | $105 / Sq Ft |
Source: Houston Association of REALTORS®
Purchase History
| Date | Type | Sale Price | Title Company |
|---|---|---|---|
| Trustee Deed | $372,690 | None Available | |
| Warranty Deed | -- | Alamo Title 28 |
Source: Public Records
About the Listing Agent
Deanna's Other Listings
Source: Houston Association of REALTORS®
MLS Number: 34415417
APN: 1155670320013
Nearby Homes
- 8431 Silver Lure Dr
- 8511 Silver Lure Dr
- 8514 Hunters Village Dr
- 18506 Quail Brock Dr
- 8710 Silver Lure Dr
- 8522 Rialto Canal Loop
- 8518 Rialto Canal Loop
- 18714 Walden Glen Cir
- 8506 Rialto Canal Loop
- 7526 Bella Springs Dr
- 18806 Rusty Anchor Ct
- 8122 Silver Lure Dr
- 8726 Rolling Rapids Rd
- 18211 Langkawi Ln
- 18218 Humber River Ln
- 18011 Svensson Slade Ln
- 8119 Malardcrest Dr
- 8219 Trophy Place Dr
- 18010 van Berkel Ln
- 18718 Racquet Sports Way
- 8518 Malardcrest Dr
- 8403 Silver Lure Dr
- 18614 Walden Glen Cir
- 18118 van Berkel Ln
- 8415 Trophy Place Dr
- 18222 Humber River Ln
- 18514 Skippers Helm
- 18119 Humber River Ln
- 18102 Humber River Ln
- 8530 San Juanico St
- 18202 Fehmarn Sound Cir
- 18918 Relay Rd
- 18927 Hikers Trail Dr
- 7638 Bronze Trail Dr
- 18418 Sailfish Cove Dr
- 7606 Bronze Trail Dr
- 7822 London Tower Ln
- 19210 Nehoc Ln
- 8619 Discus Dr
- 14100 Will Clayton Pkwy Unit 18201





