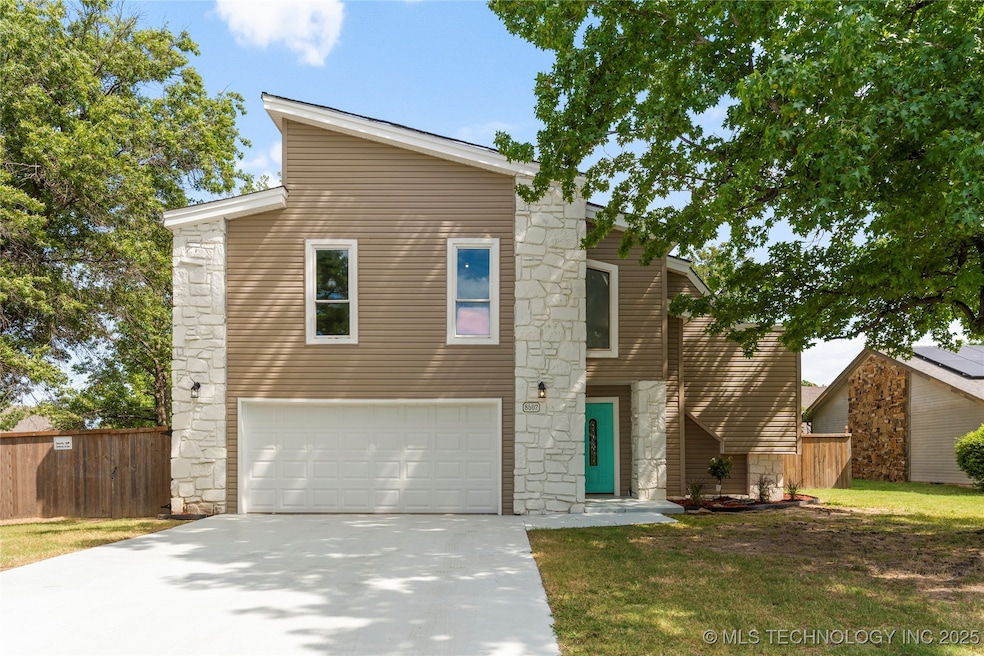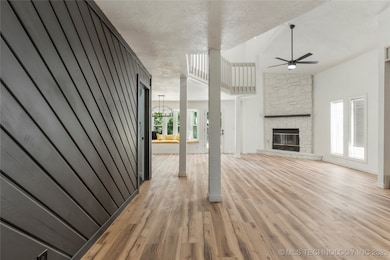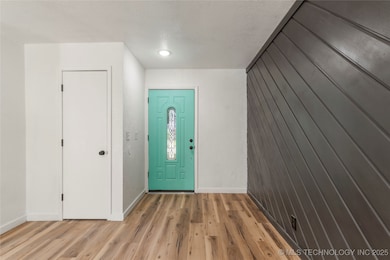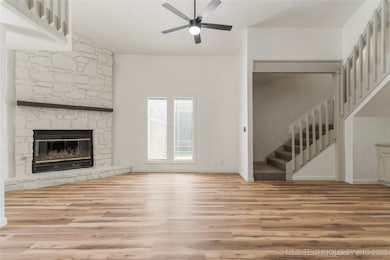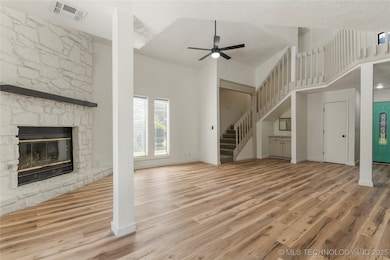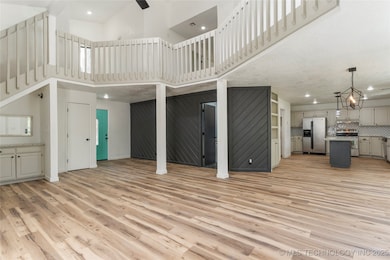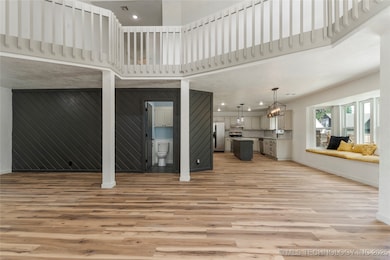8507 E 78th St Tulsa, OK 74133
Woodlands NeighborhoodEstimated payment $1,589/month
Highlights
- Vaulted Ceiling
- Attic
- Granite Countertops
- Union High School Rated A-
- Corner Lot
- No HOA
About This Home
Beautifully updated 3-bedroom, 2.5-bath home with major upgrades throughout. This move-in ready home has been thoughtfully renovated from top to bottom, offering peace of mind and modern comfort. Major improvements include foundation repair, updated plumbing and electrical, and a new roof—ensuring long-term reliability. Inside, you'll find new flooring throughout, fresh paint, granite countertops, new ceiling fans, and stylish new light fixtures that give the home a bright and modern feel. The upstairs bathroom has been completely remodeled, and the garage features a brand-new door for added convenience and curb appeal. The HVAC system is in excellent condition.
Home Details
Home Type
- Single Family
Est. Annual Taxes
- $2,298
Year Built
- Built in 1980
Lot Details
- 9,605 Sq Ft Lot
- East Facing Home
- Partially Fenced Property
- Corner Lot
Parking
- 2 Car Attached Garage
Home Design
- Slab Foundation
- Wood Frame Construction
- Fiberglass Roof
- Vinyl Siding
- Asphalt
- Stone
Interior Spaces
- 2,158 Sq Ft Home
- 2-Story Property
- Dry Bar
- Vaulted Ceiling
- Ceiling Fan
- Decorative Fireplace
- Vinyl Clad Windows
- Insulated Windows
- Fire and Smoke Detector
- Electric Dryer Hookup
- Attic
Kitchen
- Oven
- Range
- Granite Countertops
Flooring
- Carpet
- Tile
- Vinyl
Bedrooms and Bathrooms
- 3 Bedrooms
Schools
- Jarman Elementary School
- Union High School
Utilities
- Zoned Heating and Cooling
- Heating System Uses Gas
- Gas Water Heater
- Phone Available
Additional Features
- Energy-Efficient Windows
- Patio
Community Details
- No Home Owners Association
- Woodland Meadows Subdivision
Map
Home Values in the Area
Average Home Value in this Area
Tax History
| Year | Tax Paid | Tax Assessment Tax Assessment Total Assessment is a certain percentage of the fair market value that is determined by local assessors to be the total taxable value of land and additions on the property. | Land | Improvement |
|---|---|---|---|---|
| 2025 | $2,470 | $18,066 | $2,053 | $16,013 |
| 2024 | $2,170 | $17,511 | $2,100 | $15,411 |
| 2023 | $2,170 | $17,972 | $2,328 | $15,644 |
| 2022 | $2,191 | $16,448 | $2,937 | $13,511 |
| 2021 | $2,151 | $15,940 | $2,846 | $13,094 |
| 2020 | $2,253 | $16,940 | $3,025 | $13,915 |
| 2019 | $2,332 | $16,940 | $3,025 | $13,915 |
| 2018 | $2,327 | $16,940 | $3,025 | $13,915 |
| 2017 | $2,340 | $16,940 | $3,025 | $13,915 |
| 2016 | $1,854 | $13,724 | $3,025 | $10,699 |
| 2015 | $1,874 | $13,724 | $3,025 | $10,699 |
| 2014 | $1,774 | $13,200 | $3,025 | $10,175 |
Property History
| Date | Event | Price | List to Sale | Price per Sq Ft | Prior Sale |
|---|---|---|---|---|---|
| 02/18/2026 02/18/26 | Pending | -- | -- | -- | |
| 02/16/2026 02/16/26 | For Sale | $269,000 | 0.0% | $125 / Sq Ft | |
| 12/12/2025 12/12/25 | Pending | -- | -- | -- | |
| 10/28/2025 10/28/25 | Price Changed | $269,000 | -2.7% | $125 / Sq Ft | |
| 10/06/2025 10/06/25 | Price Changed | $276,500 | -1.2% | $128 / Sq Ft | |
| 09/18/2025 09/18/25 | Price Changed | $279,900 | -1.4% | $130 / Sq Ft | |
| 09/05/2025 09/05/25 | Price Changed | $284,000 | -2.0% | $132 / Sq Ft | |
| 08/29/2025 08/29/25 | Price Changed | $289,900 | -0.9% | $134 / Sq Ft | |
| 08/18/2025 08/18/25 | Price Changed | $292,500 | -1.5% | $136 / Sq Ft | |
| 08/06/2025 08/06/25 | Price Changed | $297,000 | -0.7% | $138 / Sq Ft | |
| 07/30/2025 07/30/25 | For Sale | $299,000 | +113.6% | $139 / Sq Ft | |
| 03/03/2025 03/03/25 | Sold | $140,000 | -11.9% | $65 / Sq Ft | View Prior Sale |
| 01/21/2025 01/21/25 | Pending | -- | -- | -- | |
| 12/06/2024 12/06/24 | For Sale | $159,000 | +100.0% | $74 / Sq Ft | |
| 05/13/2016 05/13/16 | Sold | $79,500 | -6.4% | $37 / Sq Ft | View Prior Sale |
| 03/31/2016 03/31/16 | Pending | -- | -- | -- | |
| 03/31/2016 03/31/16 | For Sale | $84,900 | -- | $39 / Sq Ft |
Purchase History
| Date | Type | Sale Price | Title Company |
|---|---|---|---|
| Personal Reps Deed | $150,000 | Apex Title & Closing Services | |
| Quit Claim Deed | -- | First Tulsa Title Co | |
| Sheriffs Deed | -- | -- | |
| Warranty Deed | $124,000 | -- |
Source: MLS Technology
MLS Number: 2532239
APN: 77775-83-12-39720
- 8509 E 78th Place
- 8601 E 78th Place
- 7516 S 86th East Place
- 7948 S 86th East Place
- 8803 E 75th St
- 8007 S 88th East Ave
- 7409 S 84th East Ave
- 8121 E 75th St
- 8202 E 74th Ct
- 7917 E 77th St
- 8323 E 81st Place
- 9248 E 80th Place
- 6931 S 78th East Ave
- 8229 S 74th East Ave
- 6915 S 77th East Ave
- 6763 S 90th East Ave
- 7409 E 84th St
- 6815 S 78th East Ave
- 8710 S 88th East Ave
- 9213 E 68th St
Ask me questions while you tour the home.
