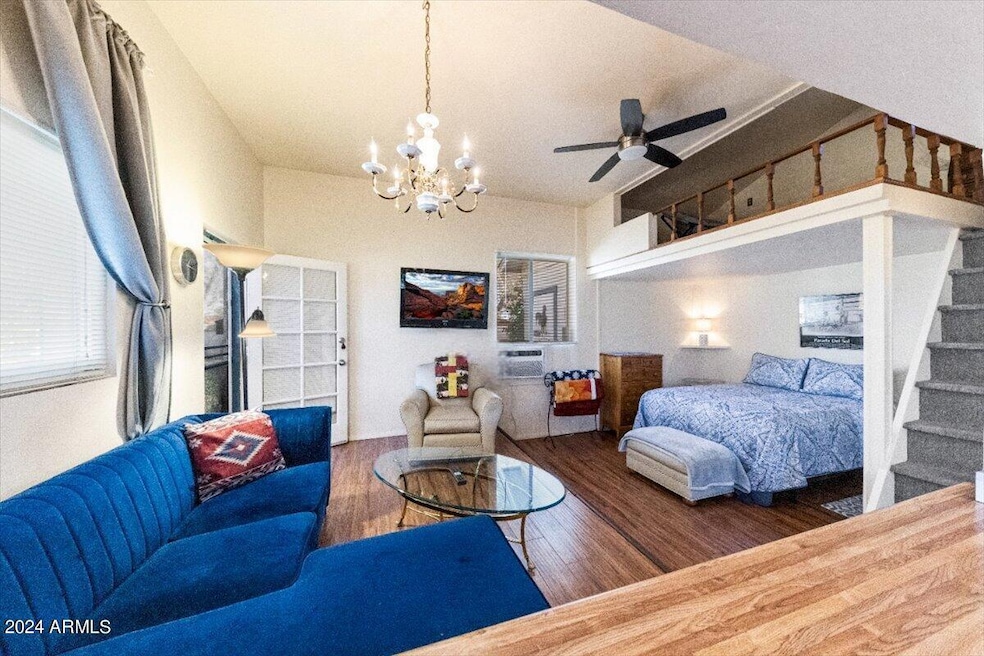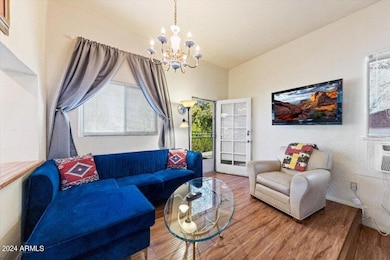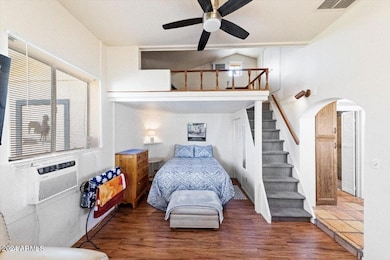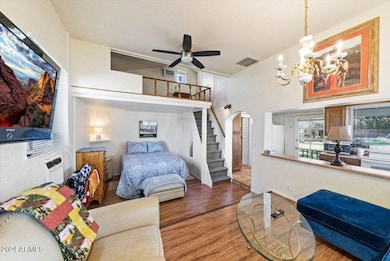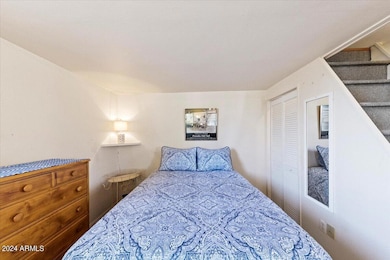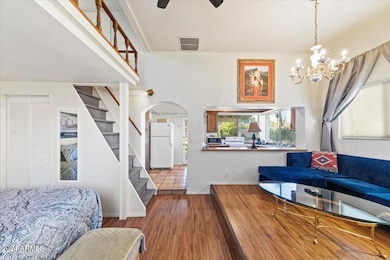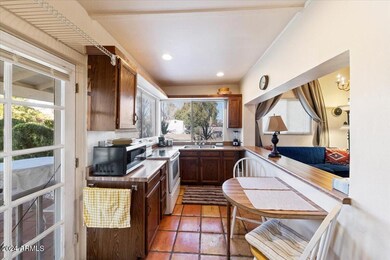8507 E Hazelwood St Unit Guest H Scottsdale, AZ 85251
Indian Bend NeighborhoodHighlights
- Guest House
- 0.94 Acre Lot
- Private Yard
- Navajo Elementary School Rated A-
- Furnished
- No HOA
About This Home
*Leased November, 2024 - March, 2025*
Very Private, Quaint, and Charming Studio-Style GUEST HOUSE. Large cov. patio surrounded by beautiful, lush grounds. Use of pvt. diving pool behind Main House. Has huge storage area. Has direct access to 5-acre Chesnutt Park which offers lighted tennis courts, ramadas, picnic areas, children's playgrounds, walking paths, and much more. IDEAL LOCATION: 17 min. to Sky Harbor Airport; 5 min. to Chaparral Park & Chaparral Lake where you can enjoy boating and fishing; 6 min. to Salt River Fields; 7 min. to Scottsdale Stadium, Fashion Square, and Old Town Scottsdale. Perfect for Short or Long term rental. One mo. min. rental required. $3,400/mo. November - April. $2,400/mo. May - October. Utilities, cable tv, and internet included.
Home Details
Home Type
- Single Family
Est. Annual Taxes
- $2,883
Year Built
- Built in 1964
Lot Details
- 0.94 Acre Lot
- Block Wall Fence
- Front and Back Yard Sprinklers
- Private Yard
- Grass Covered Lot
Home Design
- Composition Roof
- Block Exterior
Interior Spaces
- 529 Sq Ft Home
- 1-Story Property
- Furnished
- Ceiling Fan
Kitchen
- Eat-In Kitchen
- Laminate Countertops
Flooring
- Carpet
- Tile
Bedrooms and Bathrooms
- 1 Bedroom
- 1 Bathroom
Laundry
- Dryer
- Washer
Parking
- 1 Open Parking Space
- Shared Driveway
Outdoor Features
- Covered patio or porch
- Fire Pit
Additional Homes
- Guest House
Schools
- Navajo Elementary School
- Mohave Middle School
- Saguaro High School
Utilities
- Cooling System Mounted In Outer Wall Opening
- Central Air
- Heating Available
- High Speed Internet
- Cable TV Available
Listing and Financial Details
- Property Available on 2/15/24
- Rent includes sewer, repairs, pool service - full, pest control svc, linen, gardening service, dishes
- 1-Month Minimum Lease Term
- Tax Lot 9
- Assessor Parcel Number 173-28-016
Community Details
Overview
- No Home Owners Association
- Caballo Ranchos Subdivision
Pet Policy
- No Pets Allowed
Map
Source: Arizona Regional Multiple Listing Service (ARMLS)
MLS Number: 6664394
APN: 173-28-016
- 8419 E Rancho Vista Dr
- 8407 E Rancho Vista Dr
- 8408 E Rancho Vista Dr
- 8436 E Rosewood Ln
- 8632 E Thornwood Dr
- 8524 E Mariposa Dr
- 8701 E Highland Ave
- 8620 E Sells Dr
- 8318 E Sells Dr
- 8329 E Sells Dr
- 8708 E Rancho Vista Dr
- 8328 E Chaparral Rd
- 8423 E Heatherbrae Ave
- 8214 E Northland Dr
- 8302 E Chaparral Rd
- 8220 E Montecito Ave
- 5047 N 83rd St
- 8317 E Orange Blossom Ln
- 8252 E Heatherbrae Ave
- 4354 N 82nd St Unit 138
- 4501 N 86th Place
- 8637 E Camelback Rd
- 8240 E Turney Ave
- 8498 E Chaparral Rd
- 8145 E Camelback Rd
- 8303 E Glenrosa Ave
- 5101 N Granite Reef Rd
- 8413 E Orange Blossom Ln
- 8713 E Orange Blossom Ln
- 8574 E Indian School Rd Unit C
- 4181 N Granite Reef Rd
- 8576 E Indian School Rd Unit B
- 4354 N 82nd St Unit 114
- 5038 N 83rd St
- 8222 E Heatherbrae Ave
- 8227 E Heatherbrae Ave
- 8100 E Camelback Rd Unit 88
- 8100 E Camelback Rd Unit 126
- 8444 E Indian School Rd
- 5042 N 82nd St
