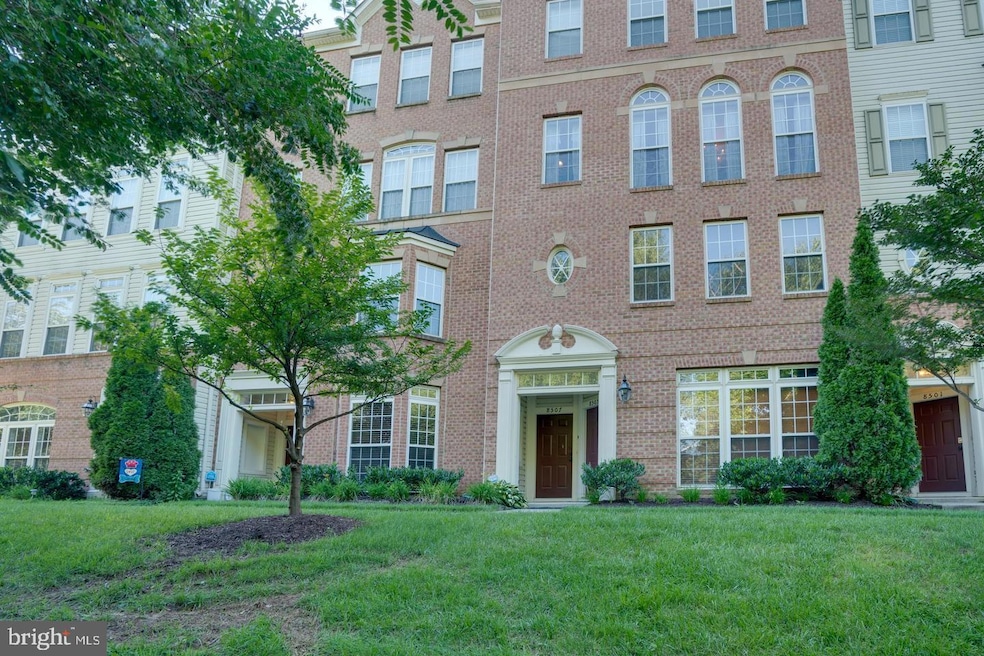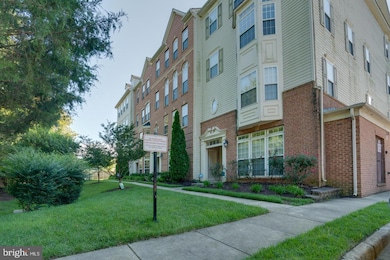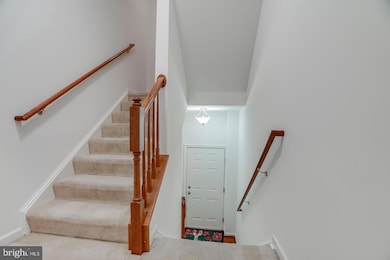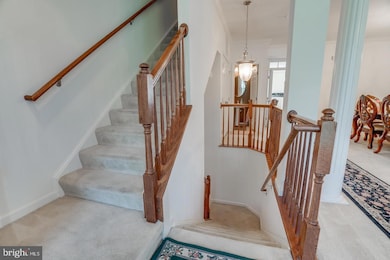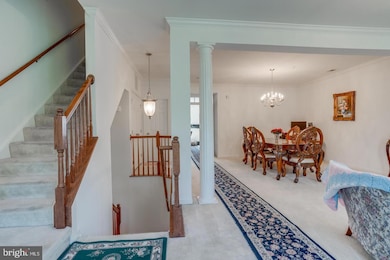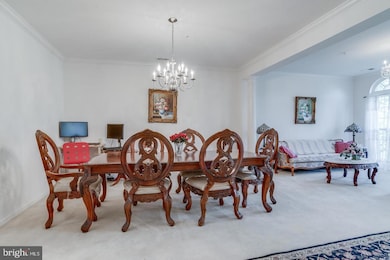8507 Hallie Rose Place Unit 157 Alexandria, VA 22309
Woodlawn NeighborhoodEstimated payment $3,989/month
Highlights
- Contemporary Architecture
- 1 Car Attached Garage
- Central Heating and Cooling System
About This Home
Where Elegance Meets Everyday Comfort: Welcome to 8507 Hallie Rose Pl #157 in Skyview Park
This beautifully appointed 3-level condo townhouse is the perfect blend of modern style and graceful living, tucked in a serene enclave just minutes from Fort Belvoir, shopping, dining, and major commuter routes.
Step inside and experience an open, light-filled layout designed for both relaxed living and refined entertaining. The gourmet kitchen is a true showpiece, featuring sleek stainless steel appliances, rich cabinetry, and elegant granite countertops. It's ideal for everything from quiet morning coffee to hosting friends and family.
With 3 spacious bedrooms, 2 full baths, and 1 half bath, this home provides ample room for both privacy and togetherness. The sun-drenched family room showcases stunning bay windows that fill the space with warmth and natural light, creating a perfect spot to unwind.
The home has been thoughtfully maintained, boasting fresh designer paint, professionally cleaned carpets, and a new HVAC system installed less than a year ago for year-round comfort and peace of mind. The seller is also offering a credit toward carpet replacement, allowing the new owner to personalize the space to their style.
Additional highlights include a 1-car garage, ample guest parking, and a community with low condo and HOA fees.
Enjoy all the perks of low-maintenance living in an established, well-kept community where style, location, and comfort come together seamlessly.
Townhouse Details
Home Type
- Townhome
Est. Annual Taxes
- $5,309
Year Built
- Built in 2008
HOA Fees
Parking
- 1 Car Attached Garage
- Rear-Facing Garage
Home Design
- Contemporary Architecture
- Concrete Perimeter Foundation
Interior Spaces
- 2,640 Sq Ft Home
- Property has 4 Levels
Bedrooms and Bathrooms
- 3 Bedrooms
Utilities
- Central Heating and Cooling System
- Natural Gas Water Heater
- Public Septic
Listing and Financial Details
- Assessor Parcel Number 1013 36 0157
Community Details
Overview
- Skyview Park Subdivision
Pet Policy
- Pets Allowed
Map
Home Values in the Area
Average Home Value in this Area
Tax History
| Year | Tax Paid | Tax Assessment Tax Assessment Total Assessment is a certain percentage of the fair market value that is determined by local assessors to be the total taxable value of land and additions on the property. | Land | Improvement |
|---|---|---|---|---|
| 2024 | $5,450 | $470,440 | $94,000 | $376,440 |
| 2023 | $5,309 | $470,440 | $94,000 | $376,440 |
| 2022 | $4,890 | $427,670 | $86,000 | $341,670 |
| 2021 | $4,182 | $356,390 | $71,000 | $285,390 |
| 2020 | $4,218 | $356,390 | $71,000 | $285,390 |
| 2019 | $4,218 | $356,390 | $71,000 | $285,390 |
| 2018 | $4,098 | $356,390 | $71,000 | $285,390 |
| 2017 | $4,138 | $356,390 | $71,000 | $285,390 |
| 2016 | $3,970 | $342,680 | $69,000 | $273,680 |
| 2015 | $3,824 | $342,680 | $69,000 | $273,680 |
| 2014 | $3,705 | $332,700 | $67,000 | $265,700 |
Property History
| Date | Event | Price | Change | Sq Ft Price |
|---|---|---|---|---|
| 08/26/2025 08/26/25 | Price Changed | $563,500 | -0.1% | $213 / Sq Ft |
| 07/15/2025 07/15/25 | Price Changed | $564,000 | -0.2% | $214 / Sq Ft |
| 06/09/2025 06/09/25 | Price Changed | $564,900 | -3.4% | $214 / Sq Ft |
| 05/07/2025 05/07/25 | For Sale | $585,000 | 0.0% | $222 / Sq Ft |
| 05/06/2025 05/06/25 | Price Changed | $585,000 | -0.7% | $222 / Sq Ft |
| 04/08/2025 04/08/25 | Price Changed | $589,000 | -- | $223 / Sq Ft |
Purchase History
| Date | Type | Sale Price | Title Company |
|---|---|---|---|
| Warranty Deed | $368,135 | -- |
Mortgage History
| Date | Status | Loan Amount | Loan Type |
|---|---|---|---|
| Open | $306,233 | No Value Available | |
| Closed | $122,735 | FHA | |
| Closed | $365,197 | No Value Available |
Source: Bright MLS
MLS Number: VAFX2232572
APN: 1013-36-0157
- 8449 Byers Dr
- 4737 Earl Flanagan Way
- 4714 Hanrahan Place
- 8517 Towne Manor Ct
- 4417 Laurel Rd
- 4715 Pole Rd
- 4319 Jackson Place
- 8426 Woodlawn St
- 8600 Gateshead Rd
- 8562 Wyngate Manor Ct
- 8614 Gateshead Rd
- 4441 Pembrook Village Dr Unit 124
- 8424 Richmond Hwy Unit 90
- 8509 Engleside St
- 4331 Pembrook Village Dr
- 8445 Radford Ave
- 8386 Brockham Dr
- 8384 Brockham Dr Unit L
- 8336 Claremont Woods Dr
- 4410A Groombridge Way Unit A
- 8424 Sky View Dr
- 4705 Manor Dr
- 4511 Colony Ct
- 8547 Richmond Hwy
- 4401 Jackson Place
- 4441 Pembrook Village Dr Unit 124
- 4401 Pembrook Village Dr Unit 102
- 4354 Pembrook Village Dr Unit 63
- 4354 Pembrook Village Dr
- 4346 Pembrook Village Dr Unit 53
- 4240 Sonia Ct
- 8716 Mcnair Dr
- 8413 Alameda Ct Unit 62
- 8600A Village Square Dr Unit A
- 8623 Beekman Place
- 8012 Frye Rd
- 8219 Mcclelland Place
- 5372 Bedford Terrace Unit . A
- 8417 Credos Ct Unit 22
- 3805 Nalls Rd
