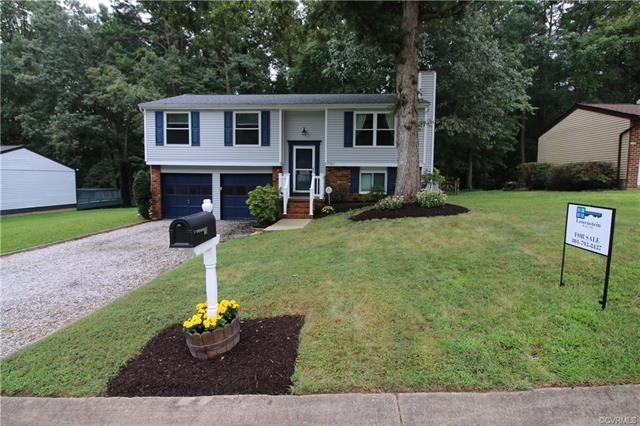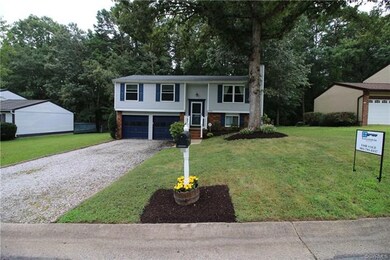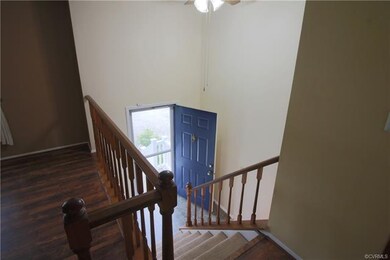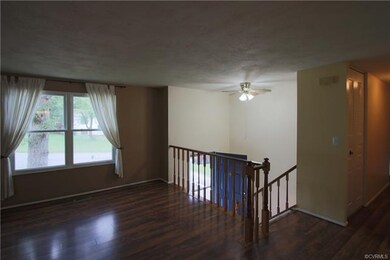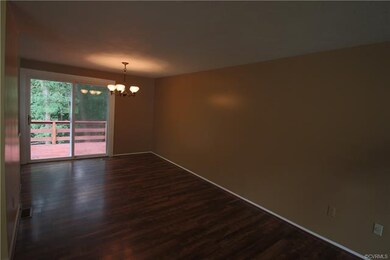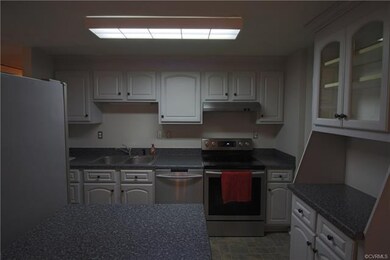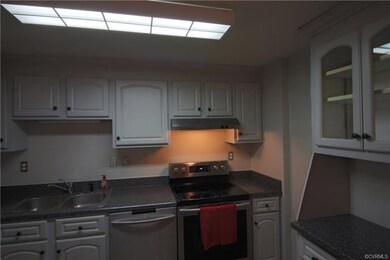
8507 Spruce Pine Dr North Chesterfield, VA 23235
South Richmond NeighborhoodHighlights
- Deck
- Main Floor Primary Bedroom
- 1 Car Attached Garage
- Wood Flooring
- Cul-De-Sac
- Storm Windows
About This Home
As of October 2018Don’t miss this opportunity! This beautiful three-bedroom, three full bath split level home is move in ready. The kitchen features fresh paint, lots of cabinet space and boasts Samsung stainless steel dishwasher, stove/oven. The kitchen transitions to the open dining room, which along w/ the large living room, allows for great entertaining. The top floor includes the master bedroom with two additional bedrooms with nice sized closets for extra storage. The walkout lower level features a huge rec room w/ a wood burning fireplace & built in cabinets, a full bath, as well as several additional rooms that could serve many options including a 4th bedroom, large home office or very easily converted into a separate apartment or mother-in law suite. The possibilities are endless! House has new cordless blinds throughout. One car attached garage with laundry room. Fenced rear yard with great landscaping & privacy. Replacement windows and sliding glass door replaced 11/2011, vinyl siding replaced 1/18, new roof added 1/18, front porch railing & garage keypad replaced 8/18, heat pump replaced 2010, new security alarm panel added 8/2018. Fireplace, chimney, and flue are sold as is.
Last Agent to Sell the Property
Lowenstein Realty LLC License #0225206281 Listed on: 09/08/2018
Last Buyer's Agent
Terry Tyson
RE/MAX Commonwealth License #0225113670

Home Details
Home Type
- Single Family
Est. Annual Taxes
- $1,847
Year Built
- Built in 1981
Lot Details
- 9,060 Sq Ft Lot
- Cul-De-Sac
- Back Yard Fenced
- Zoning described as R9
Parking
- 1 Car Attached Garage
- Off-Street Parking
Home Design
- Split Foyer
- Frame Construction
- Shingle Roof
- Composition Roof
- Vinyl Siding
Interior Spaces
- 1,882 Sq Ft Home
- 2-Story Property
- Built-In Features
- Bookcases
- Ceiling Fan
- Wood Burning Fireplace
- Window Treatments
- Sliding Doors
- Dining Area
- Washer and Dryer Hookup
Kitchen
- Electric Cooktop
- Dishwasher
- Laminate Countertops
- Disposal
Flooring
- Wood
- Partially Carpeted
- Laminate
- Vinyl
Bedrooms and Bathrooms
- 3 Bedrooms
- Primary Bedroom on Main
- 3 Full Bathrooms
Home Security
- Home Security System
- Storm Windows
- Storm Doors
- Fire and Smoke Detector
Outdoor Features
- Deck
Schools
- A. M. Davis Elementary School
- Providence Middle School
- Monacan High School
Utilities
- Cooling Available
- Heat Pump System
- Vented Exhaust Fan
- Water Heater
Community Details
- Three Pines Subdivision
Listing and Financial Details
- Tax Lot 12
- Assessor Parcel Number 756-69-63-43-200-000
Ownership History
Purchase Details
Home Financials for this Owner
Home Financials are based on the most recent Mortgage that was taken out on this home.Similar Homes in the area
Home Values in the Area
Average Home Value in this Area
Purchase History
| Date | Type | Sale Price | Title Company |
|---|---|---|---|
| Warranty Deed | $215,600 | Atlantic Coast Stlmnt Svcs |
Mortgage History
| Date | Status | Loan Amount | Loan Type |
|---|---|---|---|
| Open | $22,553 | New Conventional | |
| Closed | $12,886 | FHA | |
| Closed | $7,545 | Stand Alone Second | |
| Open | $211,694 | FHA |
Property History
| Date | Event | Price | Change | Sq Ft Price |
|---|---|---|---|---|
| 08/14/2025 08/14/25 | For Sale | $349,950 | 0.0% | $186 / Sq Ft |
| 07/31/2025 07/31/25 | Pending | -- | -- | -- |
| 07/18/2025 07/18/25 | Price Changed | $349,950 | -2.8% | $186 / Sq Ft |
| 06/27/2025 06/27/25 | For Sale | $359,950 | +67.0% | $191 / Sq Ft |
| 10/29/2018 10/29/18 | Sold | $215,600 | +2.7% | $115 / Sq Ft |
| 09/24/2018 09/24/18 | Pending | -- | -- | -- |
| 09/08/2018 09/08/18 | For Sale | $210,000 | -- | $112 / Sq Ft |
Tax History Compared to Growth
Tax History
| Year | Tax Paid | Tax Assessment Tax Assessment Total Assessment is a certain percentage of the fair market value that is determined by local assessors to be the total taxable value of land and additions on the property. | Land | Improvement |
|---|---|---|---|---|
| 2025 | $2,877 | $320,400 | $62,000 | $258,400 |
| 2024 | $2,877 | $303,500 | $57,000 | $246,500 |
| 2023 | $2,566 | $282,000 | $55,000 | $227,000 |
| 2022 | $2,453 | $266,600 | $50,000 | $216,600 |
| 2021 | $2,282 | $233,300 | $45,000 | $188,300 |
| 2020 | $1,938 | $204,000 | $42,000 | $162,000 |
| 2019 | $1,891 | $199,000 | $38,000 | $161,000 |
| 2018 | $1,845 | $194,400 | $38,000 | $156,400 |
| 2017 | $1,794 | $181,700 | $38,000 | $143,700 |
| 2016 | $1,599 | $166,600 | $38,000 | $128,600 |
| 2015 | $1,617 | $165,800 | $38,000 | $127,800 |
| 2014 | $1,596 | $163,600 | $38,000 | $125,600 |
Agents Affiliated with this Home
-
Crystal Taylor

Seller's Agent in 2025
Crystal Taylor
RE/MAX
(804) 869-7980
76 Total Sales
-
Jenny Lowenstein
J
Seller's Agent in 2018
Jenny Lowenstein
Lowenstein Realty LLC
(804) 921-7849
24 Total Sales
-
T
Buyer's Agent in 2018
Terry Tyson
RE/MAX
Map
Source: Central Virginia Regional MLS
MLS Number: 1832290
APN: 756-69-63-43-200-000
- 8612 Bethany Creek Ave
- 8642 Bethany Creek Ave
- 8743 Bethany Creek Ave
- 8812 Bethany Creek Ave
- 1342 Bethany Creek Ave
- Hanover Plan at Bethany Creek Park
- Stonecrest Plan at Bethany Creek Park
- Patterson Plan at Bethany Creek Park
- Whitlock Plan at Bethany Creek Park
- 8843 Providence Knoll Mews
- 2440 Camelback Rd
- 1565 Providence Knoll Dr
- 2000 Lindell Rd
- 2410 Walhala Dr
- 8100 Elmart Ct
- 8708 Ewes Ct
- 9120 Pepperidge Rd
- 2504 Stemwell Blvd
- 8431 Scottingham Dr
- 2821 Newquay Ln
