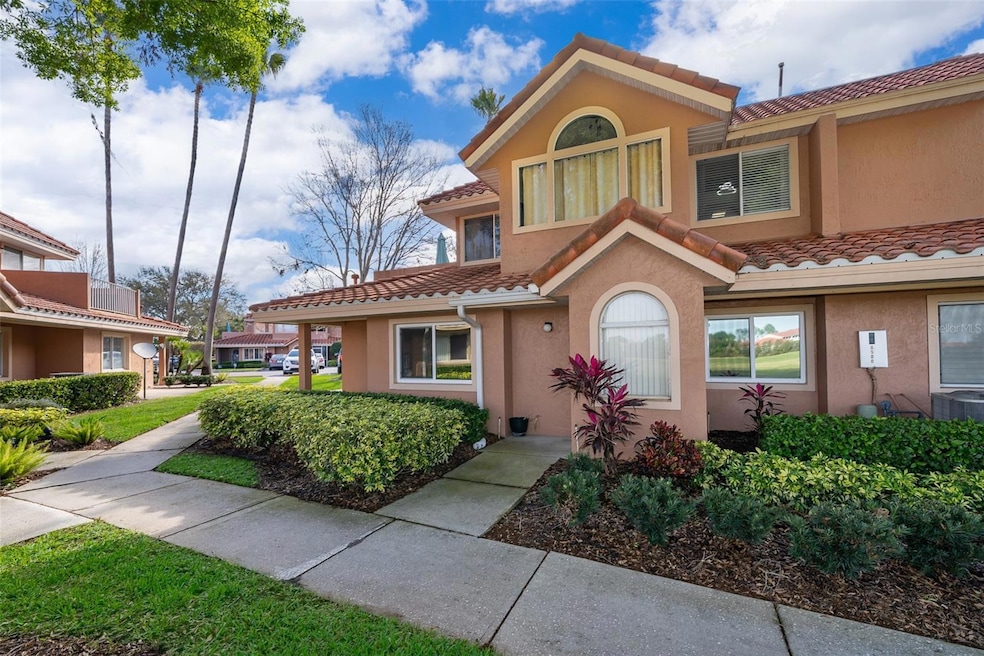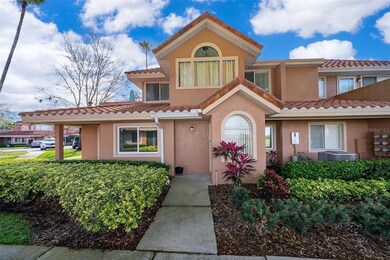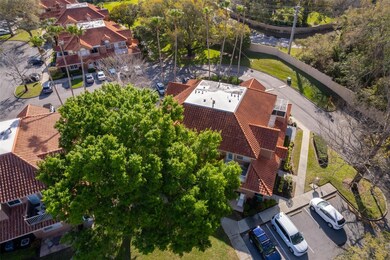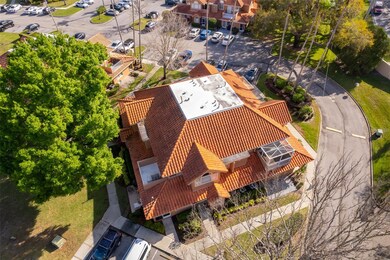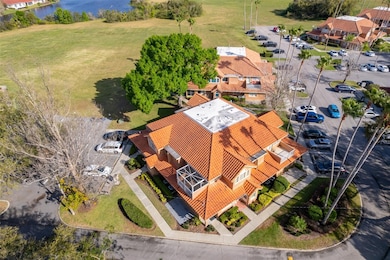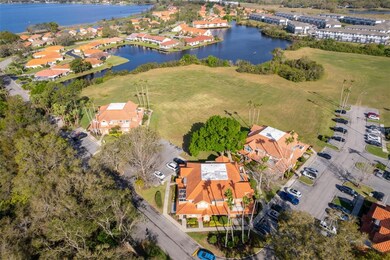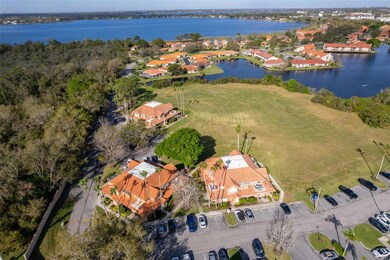8507 Waterview Way Winter Haven, FL 33884
Southeast Winterhaven NeighborhoodHighlights
- Golf Course Community
- Gated Community
- Clubhouse
- Freedom 7 Elementary School of International Studies Rated A-
- Open Floorplan
- Loft
About This Home
5 MINUTES FROM LEGOLAND !!! Experience the perfect combination of charm, style, and convenience in this stunning multi-level condo! This unique home features 1 spacious bedroom, 1 full bath, and an open-concept living area, plus a versatile third-level loft with its own half bath—ideal for a guest space, home office, or media room. Nestled within a highly sought-after 24-hour gated community with water access to a lake, this rare gem offers tranquility and security in an unbeatable location. Step inside to find modern upgrades throughout, including electronic door locks, a private outdoor patio, and in-unit laundry with a stackable washer/dryer. The beautifully renovated kitchen boasts sleek quartz countertops, beutiful cabinetry, and stainless-steel appliances, while the master suite impresses with a walk-in closet and a luxurious ensuite bath. Resort-style amenities await at Winterset, featuring a heated pool and jacuzzi with breathtaking lake views, a vibrant clubhouse with year-round activities, 2 tennis courts, and shuffleboard. Plus, with a brand-new dock, this community continues to enhance its incredible lifestyle offerings. Located just 5 minutes from Legoland and under an hour from Disney World, with upscale shopping, dining, and entertainment at your fingertips, this home offers the best of Florida living. Don’t miss this rare opportunity—schedule your private showing today!
Listing Agent
CHARLES RUTENBERG REALTY ORLANDO Brokerage Phone: 888-883-8509 License #3285532 Listed on: 09/11/2025

Condo Details
Home Type
- Condominium
Est. Annual Taxes
- $1,901
Year Built
- Built in 1990
Home Design
- Elevated Home
- Split Level Home
- Entry on the 2nd floor
Interior Spaces
- 793 Sq Ft Home
- 3-Story Property
- Open Floorplan
- High Ceiling
- Entrance Foyer
- Living Room
- Dining Room
- Loft
Kitchen
- Range
- Microwave
- Stone Countertops
- Disposal
Flooring
- Laminate
- Ceramic Tile
Bedrooms and Bathrooms
- 1 Bedroom
- Primary Bedroom Upstairs
- Shower Only
Laundry
- Laundry in unit
- Dryer
- Washer
Utilities
- Central Air
- Heating Available
- Cable TV Available
Additional Features
- Balcony
- North Facing Home
Listing and Financial Details
- Residential Lease
- Property Available on 9/11/25
- Available 10/15/25
- $50 Application Fee
- No Minimum Lease Term
- Assessor Parcel Number 26-29-12-687504-085070
Community Details
Overview
- Property has a Home Owners Association
- Pmi Tampa Association, Phone Number (813) 565-7340
- Garden Villas Ph VIII Subdivision
Amenities
- Clubhouse
Recreation
- Golf Course Community
- Community Pool
- Park
Pet Policy
- Pets Allowed
- Pets up to 50 lbs
- 1 Pet Allowed
Security
- Security Guard
- Gated Community
Map
Source: Stellar MLS
MLS Number: S5134417
APN: 26-29-12-687504-085070
- 2220 Garden Lake Dr
- 269 Hummingbird Ln
- 235 Hummingbird Ln
- 2202 Garden Lake Dr
- 268 Hummingbird Ln
- 244 Hummingbird Ln
- 1901 Garden Lake Dr Unit 1901
- 1128 Shoreline Ln
- 224 Hummingbird Ln Unit 25
- 1710 Garden Lake Dr
- 620 Crystals Blvd
- 802 Magnolia Place
- 715 Magnolia Place
- 714 Magnolia Place
- 703 Magnolia Place
- 142 Morning Glory Cir
- 108 Morning Glory Cir
- 4444 Emerald Palms Ln
- 106 Morning Glory Cir
- 506 Sweet Bay Cir Unit 506
