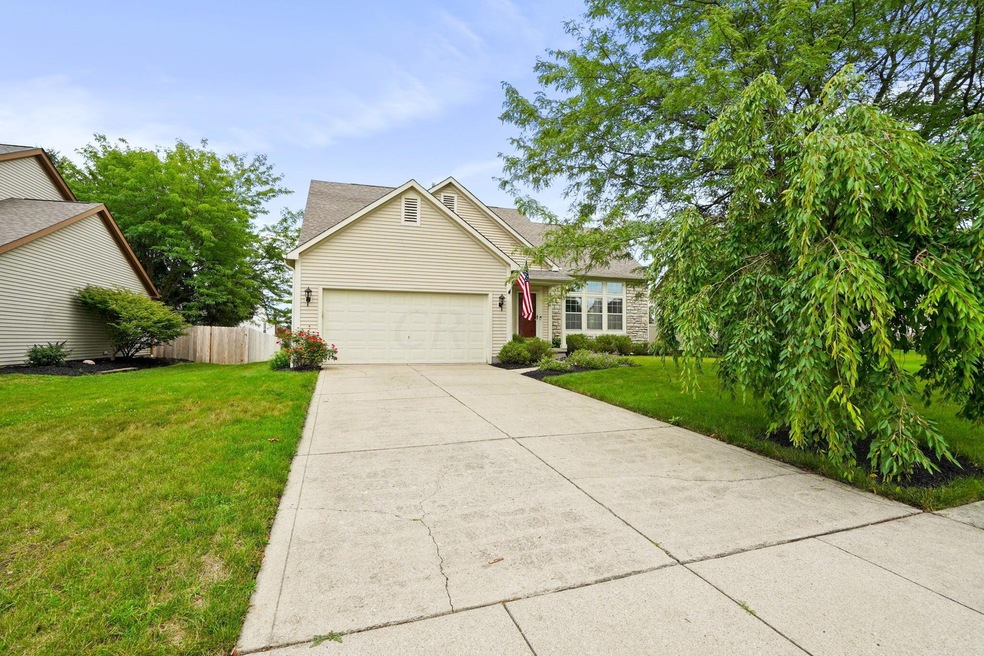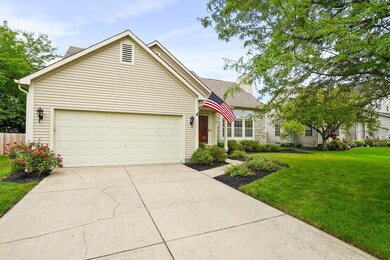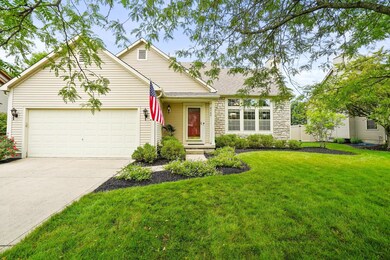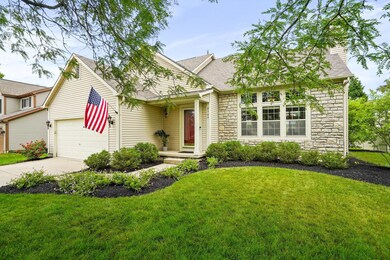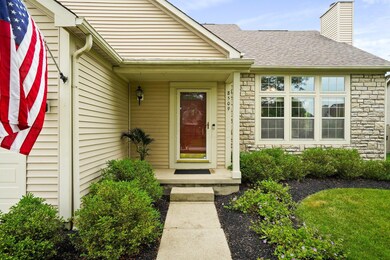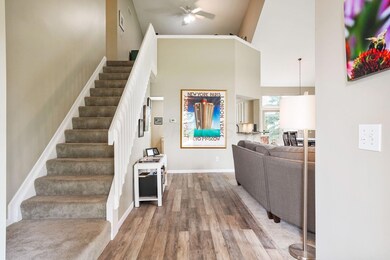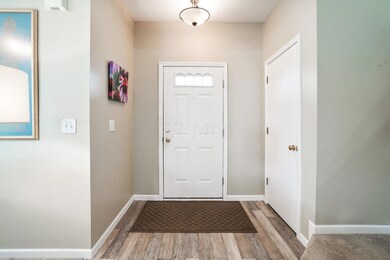
8509 Juniper Dr Lewis Center, OH 43035
Orange NeighborhoodHighlights
- Wood Burning Stove
- Loft
- Fireplace
- Oak Creek Elementary School Rated A
- Great Room
- 2 Car Attached Garage
About This Home
As of August 2022Beautiful and well maintained Dominion built home! Full of light and space with a two story, vaulted great room and dining including wood burning fireplace with natural gas for lighting or gas logs. Large kitchen with sliding cabinet shelves. First floor main bedroom and bath with double sinks, whirlpool garden tub and shower all leading to the back patio for your private oasis. Laundry located on the first floor. Features two large bedrooms and loft that makes a great office space on the upper level with full bath. Finished living space in the lower level with a full bath and workshop area. The low maintenance landscaped property has a spacious paver patio & plenty of lawn in the back & gas grill hook up. Schedule your personal tour of this well situated home in Oak Creek today.
Last Agent to Sell the Property
Cutler Real Estate License #2015004870 Listed on: 08/01/2022
Home Details
Home Type
- Single Family
Est. Annual Taxes
- $6,686
Year Built
- Built in 1995
HOA Fees
- $13 Monthly HOA Fees
Parking
- 2 Car Attached Garage
Home Design
- Block Foundation
- Vinyl Siding
- Stone Exterior Construction
Interior Spaces
- 1,956 Sq Ft Home
- 2-Story Property
- Fireplace
- Wood Burning Stove
- Insulated Windows
- Great Room
- Loft
Kitchen
- Gas Range
- Microwave
- Dishwasher
Flooring
- Carpet
- Laminate
- Ceramic Tile
Bedrooms and Bathrooms
- Garden Bath
Laundry
- Laundry on main level
- Gas Dryer Hookup
Basement
- Partial Basement
- Recreation or Family Area in Basement
Utilities
- Forced Air Heating and Cooling System
- Heating System Uses Gas
- Gas Water Heater
Additional Features
- Patio
- 8,276 Sq Ft Lot
Community Details
- Association Phone (614) 846-0717
- Gloria Gaskey HOA
Listing and Financial Details
- Assessor Parcel Number 318-314-01-026-000
Ownership History
Purchase Details
Home Financials for this Owner
Home Financials are based on the most recent Mortgage that was taken out on this home.Purchase Details
Home Financials for this Owner
Home Financials are based on the most recent Mortgage that was taken out on this home.Purchase Details
Home Financials for this Owner
Home Financials are based on the most recent Mortgage that was taken out on this home.Purchase Details
Home Financials for this Owner
Home Financials are based on the most recent Mortgage that was taken out on this home.Purchase Details
Home Financials for this Owner
Home Financials are based on the most recent Mortgage that was taken out on this home.Purchase Details
Purchase Details
Home Financials for this Owner
Home Financials are based on the most recent Mortgage that was taken out on this home.Similar Homes in Lewis Center, OH
Home Values in the Area
Average Home Value in this Area
Purchase History
| Date | Type | Sale Price | Title Company |
|---|---|---|---|
| Deed | $411,000 | -- | |
| Warranty Deed | $137,000 | Golden Title | |
| Warranty Deed | $229,800 | None Available | |
| Warranty Deed | $220,000 | None Available | |
| Warranty Deed | $233,000 | Chicago Title | |
| Deed | $185,000 | -- | |
| Deed | $161,375 | -- |
Mortgage History
| Date | Status | Loan Amount | Loan Type |
|---|---|---|---|
| Closed | -- | No Value Available | |
| Open | $328,800 | New Conventional | |
| Previous Owner | $118,500 | New Conventional | |
| Previous Owner | $137,850 | Purchase Money Mortgage | |
| Previous Owner | $187,000 | New Conventional | |
| Previous Owner | $80,000 | Unknown | |
| Previous Owner | $163,100 | Purchase Money Mortgage | |
| Previous Owner | $96,600 | New Conventional |
Property History
| Date | Event | Price | Change | Sq Ft Price |
|---|---|---|---|---|
| 03/31/2025 03/31/25 | Off Market | $411,000 | -- | -- |
| 08/25/2022 08/25/22 | Sold | $411,000 | -2.1% | $210 / Sq Ft |
| 07/22/2022 07/22/22 | For Sale | $420,000 | +82.8% | $215 / Sq Ft |
| 07/19/2013 07/19/13 | Sold | $229,800 | 0.0% | $90 / Sq Ft |
| 06/19/2013 06/19/13 | Pending | -- | -- | -- |
| 06/03/2013 06/03/13 | For Sale | $229,800 | +4.5% | $90 / Sq Ft |
| 07/16/2012 07/16/12 | Sold | $220,000 | -4.3% | $112 / Sq Ft |
| 06/16/2012 06/16/12 | Pending | -- | -- | -- |
| 03/06/2012 03/06/12 | For Sale | $229,900 | -- | $118 / Sq Ft |
Tax History Compared to Growth
Tax History
| Year | Tax Paid | Tax Assessment Tax Assessment Total Assessment is a certain percentage of the fair market value that is determined by local assessors to be the total taxable value of land and additions on the property. | Land | Improvement |
|---|---|---|---|---|
| 2024 | $7,847 | $140,670 | $29,750 | $110,920 |
| 2023 | $7,875 | $140,670 | $29,750 | $110,920 |
| 2022 | $6,649 | $105,140 | $17,500 | $87,640 |
| 2021 | $6,686 | $105,140 | $17,500 | $87,640 |
| 2020 | $6,718 | $105,140 | $17,500 | $87,640 |
| 2019 | $5,514 | $90,550 | $17,500 | $73,050 |
| 2018 | $5,539 | $90,550 | $17,500 | $73,050 |
| 2017 | $5,483 | $75,190 | $14,460 | $60,730 |
| 2016 | $5,425 | $75,190 | $14,460 | $60,730 |
| 2015 | $4,957 | $75,190 | $14,460 | $60,730 |
| 2014 | $5,027 | $75,190 | $14,460 | $60,730 |
| 2013 | $4,727 | $69,030 | $14,460 | $54,570 |
Agents Affiliated with this Home
-

Seller's Agent in 2022
Shannon Brewster
Cutler Real Estate
(614) 477-7247
2 in this area
70 Total Sales
-

Buyer's Agent in 2022
Roger Willcut
Keller Williams Consultants
(614) 725-7755
1 in this area
350 Total Sales
-

Seller's Agent in 2013
Richard Sanford
RE/MAX
(614) 792-2222
3 in this area
112 Total Sales
-
S
Buyer's Agent in 2013
Sally Clark
Associates Realty
-

Seller's Agent in 2012
Mary Sguerra
Howard Hanna Real Estate Svcs
(614) 506-7540
2 in this area
96 Total Sales
Map
Source: Columbus and Central Ohio Regional MLS
MLS Number: 222027290
APN: 318-314-01-026-000
- 8585 Oak Creek Dr
- 5654 Hickory Dr
- 1245 Little Bear Loop
- 1143 Little Bear Place
- 1386 Cottonwood Dr
- 8732 Clarksdale Dr
- 9170 Parkbury Ln
- 9138 Parkpoint Ln Unit 9138
- 1735 Westwood Dr
- 1779 Westwood Dr
- 2063 Hayer Ct
- 8101 Orange Station Loop
- 9125 Parkbury Ln Unit 9125
- 7787 Holderman St
- 8061 Cranes Crossing Dr
- 692 Parkbluff Way
- 7774 Kingman Place
- 765 Parkgrove Way
- 758 Parkgrove Way Unit 758
- 1746 E Powell Rd
