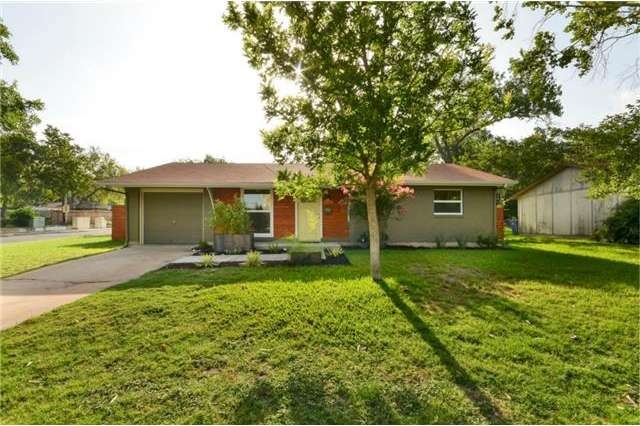
8509 Stillwood Ln Austin, TX 78757
North Shoal Creek NeighborhoodHighlights
- Wood Flooring
- Corner Lot
- Attached Garage
- Anderson High School Rated A
- Skylights
- 2-minute walk to Pillow School Park
About This Home
As of July 2014This home was gutted & remodeled extensively. Under ground Plumbing, all water lines, electrical panel done and moved, water heater. Finished product included moving kitchen to back exterior wall, making 1/2 bath into a full bath, adding utility room, most sheetrock replaced including ceilings, all windows and doors, switched location of front window and door, added a front porch & walk way, R-38 attic insulation & all new bathrooms and kitchen, fence, enlarged most windows, all to code and with permits.
Last Agent to Sell the Property
JBGoodwin REALTORS NW License #0422709 Listed on: 07/10/2014

Home Details
Home Type
- Single Family
Est. Annual Taxes
- $9,340
Year Built
- Built in 1961
Home Design
- House
- Slab Foundation
- Composition Shingle Roof
Interior Spaces
- 1,051 Sq Ft Home
- Skylights
- Fire and Smoke Detector
- Laundry in Utility Room
Flooring
- Wood
- Carpet
- Tile
Bedrooms and Bathrooms
- 3 Main Level Bedrooms
- 2 Full Bathrooms
Parking
- Attached Garage
- Front Facing Garage
- Garage Door Opener
Utilities
- Central Heating
- Heating System Uses Natural Gas
- Electricity To Lot Line
Additional Features
- Patio
- Corner Lot
Community Details
- Built by Walter Carrington?
Listing and Financial Details
- Assessor Parcel Number 02410610150000
- 2% Total Tax Rate
Ownership History
Purchase Details
Home Financials for this Owner
Home Financials are based on the most recent Mortgage that was taken out on this home.Purchase Details
Home Financials for this Owner
Home Financials are based on the most recent Mortgage that was taken out on this home.Purchase Details
Similar Homes in Austin, TX
Home Values in the Area
Average Home Value in this Area
Purchase History
| Date | Type | Sale Price | Title Company |
|---|---|---|---|
| Vendors Lien | -- | Itc | |
| Vendors Lien | -- | North American Title Company | |
| Interfamily Deed Transfer | -- | None Available |
Mortgage History
| Date | Status | Loan Amount | Loan Type |
|---|---|---|---|
| Open | $247,920 | New Conventional | |
| Previous Owner | $500,000 | Commercial |
Property History
| Date | Event | Price | Change | Sq Ft Price |
|---|---|---|---|---|
| 07/11/2014 07/11/14 | Sold | -- | -- | -- |
| 07/10/2014 07/10/14 | For Sale | $309,900 | +58.9% | $295 / Sq Ft |
| 11/26/2013 11/26/13 | Sold | -- | -- | -- |
| 11/07/2013 11/07/13 | Pending | -- | -- | -- |
| 11/02/2013 11/02/13 | For Sale | $195,000 | -- | $186 / Sq Ft |
Tax History Compared to Growth
Tax History
| Year | Tax Paid | Tax Assessment Tax Assessment Total Assessment is a certain percentage of the fair market value that is determined by local assessors to be the total taxable value of land and additions on the property. | Land | Improvement |
|---|---|---|---|---|
| 2025 | $9,340 | $508,208 | $341,002 | $167,206 |
| 2023 | $8,000 | $540,870 | $0 | $0 |
| 2022 | $9,711 | $491,700 | $0 | $0 |
| 2021 | $9,730 | $447,000 | $264,000 | $183,000 |
| 2020 | $9,070 | $422,873 | $264,000 | $174,600 |
| 2018 | $7,737 | $349,482 | $288,000 | $166,171 |
| 2017 | $7,085 | $317,711 | $180,000 | $137,711 |
| 2016 | $7,041 | $315,738 | $162,000 | $153,738 |
| 2015 | $4,498 | $269,949 | $126,000 | $143,949 |
| 2014 | $4,498 | $189,000 | $126,000 | $63,000 |
Agents Affiliated with this Home
-
Peggy Little

Seller's Agent in 2014
Peggy Little
JBGoodwin REALTORS NW
(512) 970-7349
14 in this area
46 Total Sales
-
George Liebes
G
Seller's Agent in 2013
George Liebes
The Caldwell Company
(512) 789-8900
1 in this area
56 Total Sales
Map
Source: Unlock MLS (Austin Board of REALTORS®)
MLS Number: 6434093
APN: 245932
- 8509 Rockwood Ln
- 8503 Stillwood Ln
- 8604 Primrose Ln
- 8411 Rockwood Ln
- 2600 Penny Ln Unit 210
- 2600 Penny Ln Unit 115
- 2712 Thrushwood Dr
- 3106 Candlelight Ct
- 2714 Thrushwood Dr
- 8414 Bowling Green Dr Unit 3
- 8415 Bowling Green Dr
- 8409 Bowling Green Dr
- 2920 Thrushwood Dr
- 2704 Clarkdale Ln
- 3103 Steck Ave
- 3105 Steck Ave
- 8106 Briarwood Ln
- 8018 Rockwood Ln
- 1909 Hearthside Dr
- 2450 Ashdale Dr Unit D106
